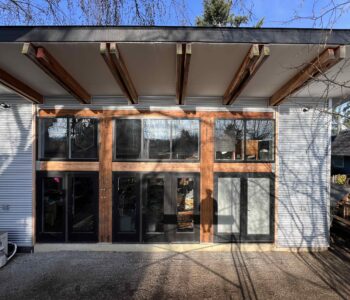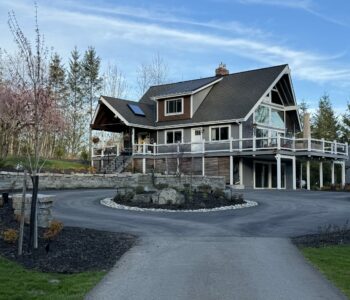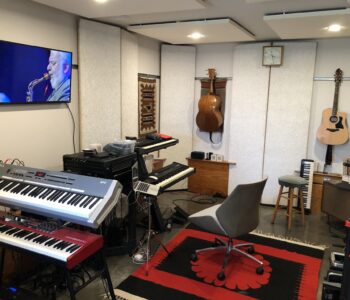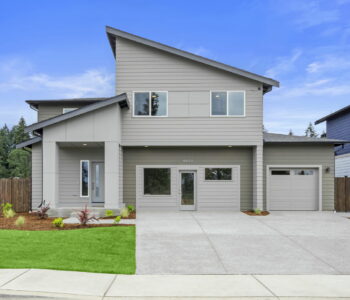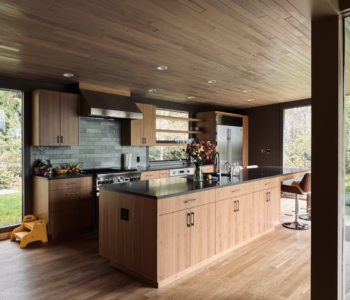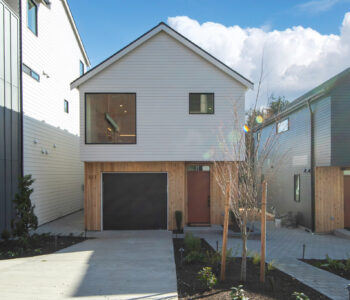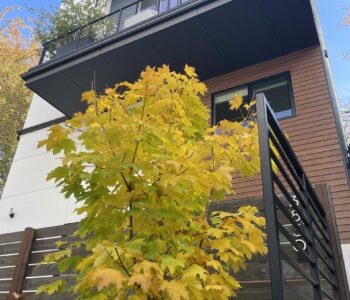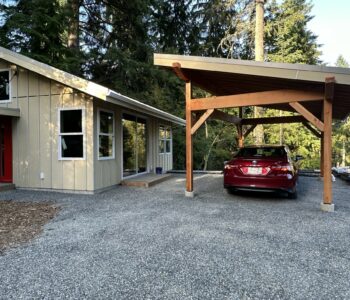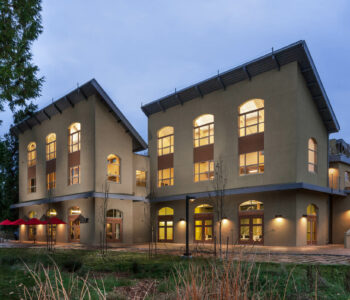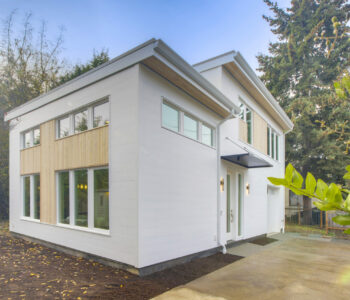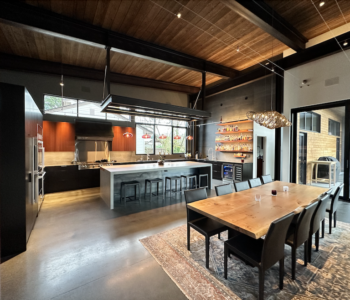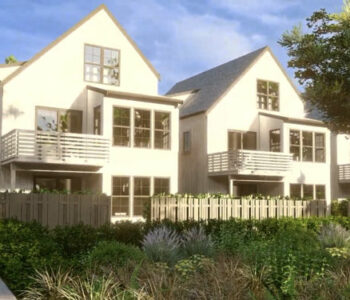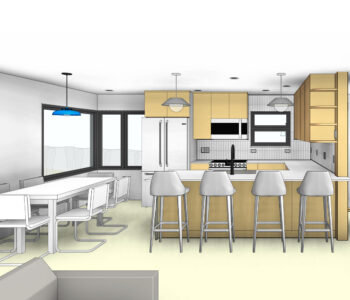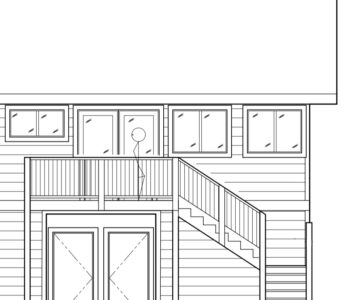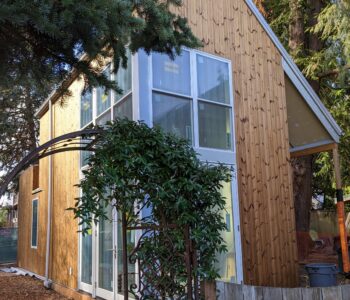Past Tour Sites 2024 I In Person Sites
These sites were open on Saturday, April 27, 11 am – 5 pm
South Park Passive Solar Elbow Room
S.A.G.E. Designs NW
Shelterworks
Location: South Park
Modern Passive Solar Addition to a 1942 600sf "Boeing Box". The project is a Great Room - fondly known as the Elbow Room - and a Sweet Master Suite with Loft & New Bathroom. Featuring Faswall ICF's, SIPS roof, Site-built Windows and many other Reused Recycled Innovative Materials. There will be a mini trade fair and a Faswall demonstration.
Maple Valley Whole House Remodel
Pathway Design & Construction
Location: Maple Valley
This remodel follows a multi-phased approach, spanning several years, to transform almost the entire home. Each phase reflects the family's evolving lifestyle and goals, guided by elements of the Living Building Challenge and Built Green, all within realistic budget constraints.
Resilient Sound Studio + 1908 Journey to Net Zero
Puget Sound Solar
EV Support
Location: Phinney Ridge
A favorite on previous tours, certified net-zero in 2016, this home has many energy and sustainability features including advanced building envelope, solar PV + storage, solar thermal, heat pump, edible garden, chickens, EVSE, and this year's feature, a Resilient Sound Studio.
Net-Zero in Tacoma
Ichijo USA
Location: Trails End at Brookdale, Tacoma
Ichijo is building all electric net-zero energy ready single-family homes that feature contemporary designs, energy efficient building and innovative products.
Hilltop Project: Mid-Century Modern Remodel & Energy Upgrade
LastingNest
Location: SE Bellevue
Stop by and see this Hilltop Mid-Century Modern home - with re-imagined and redesigned spaces for modern living and energy efficiency. Construction by Lastingnest Inc and designed by CTA Design Builders.
Piper Creek DADU
Nice Building Corp
Location: Crown Hill
Our DADU is part of a two home site. A quaint 2 story DADU with 2 bedroom/2 bath and a spacious living area with a kitchen. This DADU pays special attention to custom design.
Evanston Custom Home
MB Architecture
Location: Fremont
The Fremont residence is part of a 4-unit development situated on a. steep site with three townhomes. The single family residence is opening its doors for the tour and features a large entertaining space with loft, stunning views, and roof top patio.
Rankich Tree Nest
Sno Valley Cottages
Location: Echo Lake Area of Snohomish
The Rankich Tree Nest is a small sustainable (830 SF), all electric home, showcasing energy and water efficiency, low maintenance features, and healthy interiors, to support aging-in-place and living lightly on the planet.
2025 Site Template – replace with site nickname
SITE HOST(S)
Short site description. [be sure to update the fields Theme Settings > Title and "wpex_post_title" with the site nickname in Custom Fields above]
21 Acres
21 Acres
Location: Woodinville
21 Acres was awarded LEED Platinum Certification in 2013 by the U.S. Green Building Council (USGBC). The 12,000 square foot building was awarded the highest Leadership in Energy and Environmental Design certification. In 2022, 21 Acres received LEED O&M Platinum credentials.
Greenwood Modern DADU
Targa Homes
Location: Greenwood
Come see why the homeowner is so much happier living in this 1300 SF DADU than her 3000 SF main home! This custom home was built with a focus on indoor air quality, durability, and low carbon materials.
Custom Home – Modern
Carlisle Classic Homes
H2D
Location: Seward Park
This whole house remodel utilized the existing foundation to build the owners dream home. Modern style showcases steel beams, advanced heat pump HVAC system, a Passive House envelope and exquisite finishes. Open spaces, large windows and an expansive deck bring the outside in.
Thornton Creek Commons
The Cottage Company
Location: NE Seattle’s Olympic Hills
Please join us to celebrate the grand opening weekend of Thornton Creek Commons, a new ‘pocket neighborhood’ of nine detached high performance homes, designed with community in mind, that cluster on a ‘once in a lifetime’ 2 ½ acre site bordering Thornton Creek in close-in NE Seattle.
West Seattle Remodel
Mighty House Construction
Workshop 315
Neighborhood: West Seattle
This 1947 home was not conducive to how the homeowners want to live, play, and grow in their home. Looking at the long-term love of the space, they wanted system efficiency upgrades, envelope upgrades, and functional upgrades (all of which turn out to be lovely too!). Sustainable, healthy solutions were of upmost importance to them and thus they hired Mighty House Construction and Workshop 315 to meet those expectations.
West Seattle Carriage House: DADU & Remodel
Mighty House Construction
S.A.G.E Designs NW
Location: West Seattle
THIS PROJECT IS IN THE MIDST OF BEING BUILT. Site work and foundation are in, but the framing is not able to get started before the Tour date.
This project is preparing for multi-generational living. The owner is interested in downsizing and her daughter is interested in moving her family to Seattle. To co-live with one another on one property, the homeowner decided to build a 2-story DADU with a garage on the ground level and living space on the upper floor with an integrated elevator and give the main home a much needed facelift with additional functionality and efficiency upgrades on the inside. Designed by S.A.G.E. Designs NW. Built by Mighty House Construction.
Matthews Beach Cottage
Abode Builders
Sandpoint Studios
Location: Matthews Beach
Abode Builders and Sandpoint Studios are proud co-sponsors of The Matthew’s Beach Cottage. This sustainable home is nestled amongst a grove of cedars in Northeast Seattle. The Matthew’s Beach Cottage showcases Sandpoint Studios commitment to good sustainable design and Abode’s ongoing effort to build super energy efficient homes. We hope that showing this project on the Green Home Tour will convince others that this is a great way to build.

