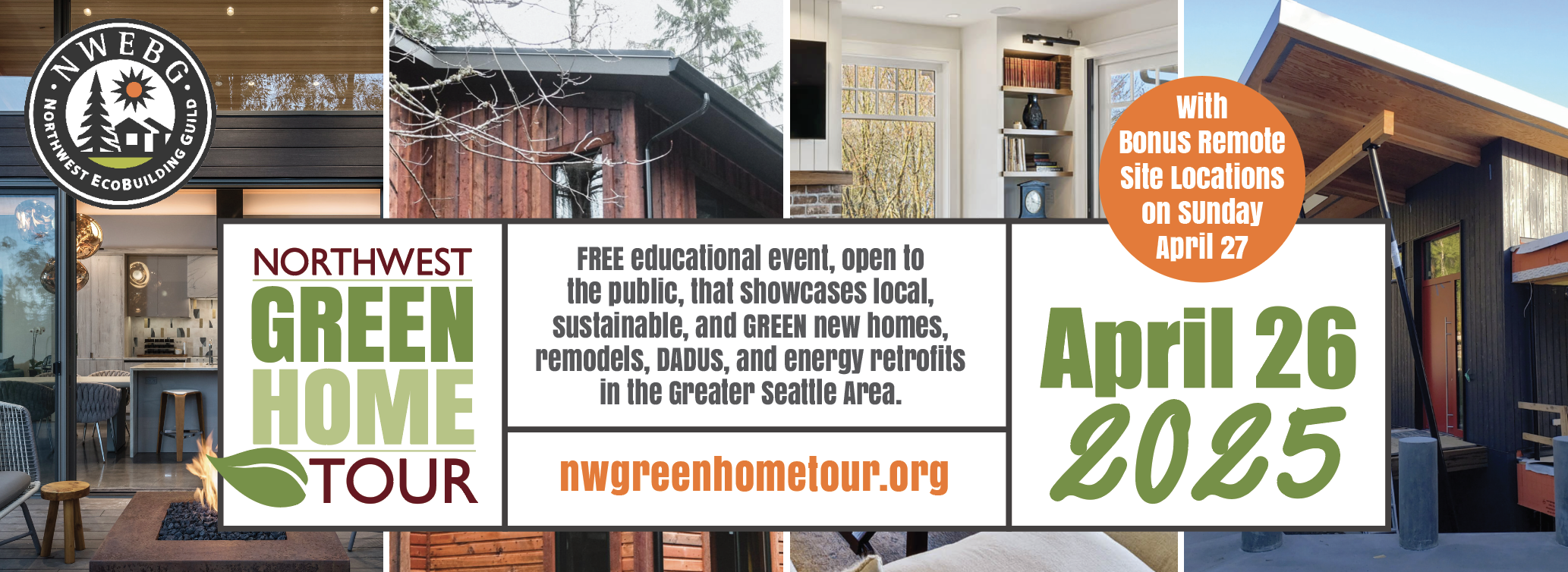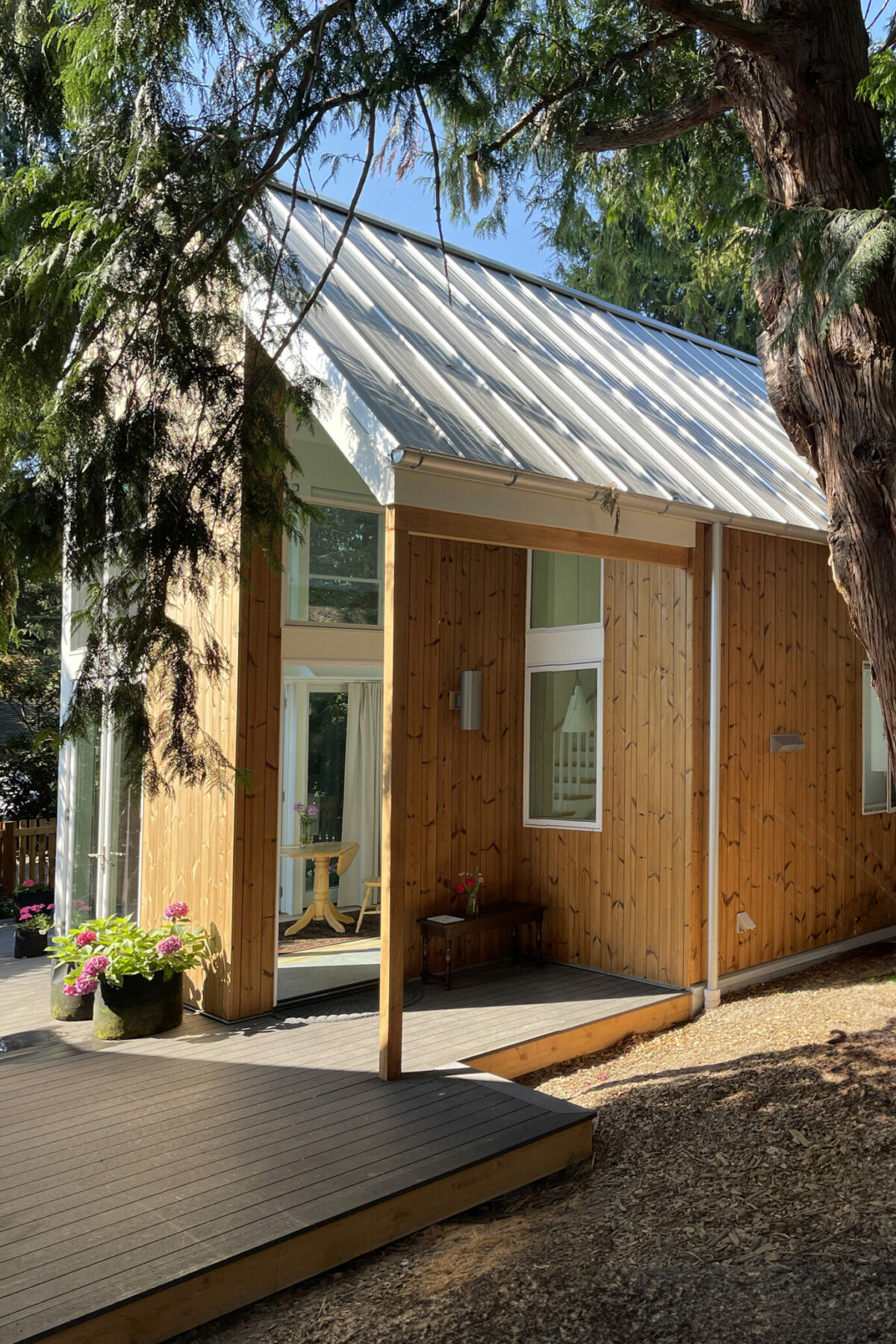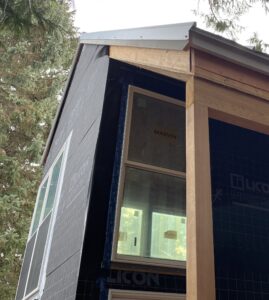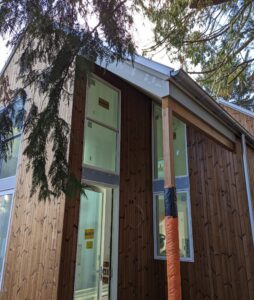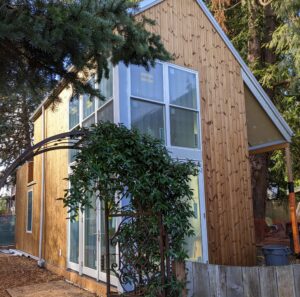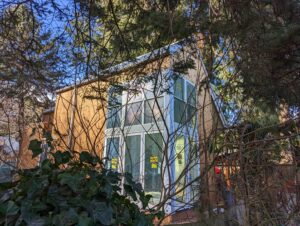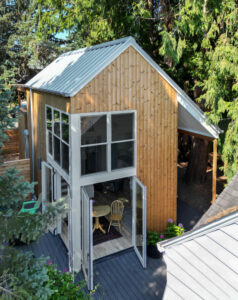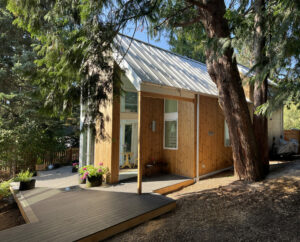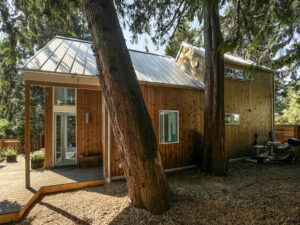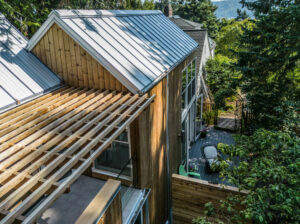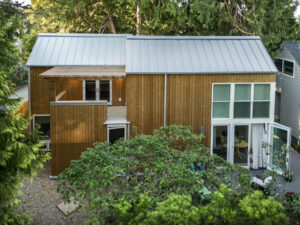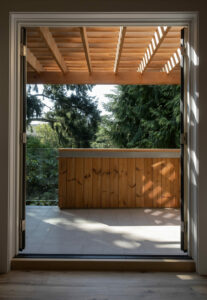Site Description
FEATURES: Advanced Building Envelope, Electric Vehicle Charging, Energy Efficient, Energy Star Appliances, Indoor Air Quality, Materials Efficiency, Small Square Footage, Solar Power
Abode Builders and Sandpoint Studios are proud to present The Matthew’s Beach Cottage. This newly constructed home will be featured in the 2024 Northwest EcoBuilders Guild Green Home Tour.
Nestled amongst a grove of cedars in Northeast Seattle, The Matthews Beach Cottage is a new compact home designed by Sandpoint Studios to support multigenerational living. In 2021, clients Molly and Jane commissioned the studio to design an energy efficient, future-proofed home for them to “age-in place” and remain next to their existing family home. The brief consisted of a two-bedroom stand-alone dwelling that includes a quiet upper-level contemplation/yoga room that would convert to a space for a live-in caregiver allowing the clients to lead independent, lightly assisted lives well into the future.
The client’s desire to save all the trees on the lot dictated the form of the building – the result being two offset, slender, distinct pitched volumes. The narrow form of the two volumes frames views of Lake Washington and maintains privacy and limits solar exposure from the west facing alley. The house has an open-plan, double-height living space with floor to ceiling doors and windows to maximize passive solar gain and fill the home with light.
The Matthew’s Beach Cottage showcases Sandpoint Studios commitment to good sustainable design and Abode’s ongoing effort to build super energy efficient homes. We hope that showing this project on the Green Home Tour will convince others it’s a great way to build.
Here’s what went into making this home truly “Green”:
SIP (Structural Insulated Panels) – The walls and roof were built using Premier’s Structural Insulated Panels, or SIPs. SIPs are greener, stronger, straighter, more efficient and go up faster than a traditional stick framed house. Here are some of the main benefits of SIP construction:
- SIPs exhibit exceptional insulating power because the expanded polystyrene insulation material is made up of 98% air. The 6-1/2” walls panels are pre-insulated to R-25 and 10-1/2” roof panels to R-42
- Prefabricated panels greatly reduce waste, and you get straight, plumb, and square panels every time
- No roof venting is required and with proper air sealing and ventilation you get better indoor air quality
- Locally made in Puyallup, Washington.
Sanden SANCO2 Heat Pump – The heat source for the DADU is a hydronic radiant floor system that pumps heated water from the SANCO2 through PEX tubing installed in the concrete slab that is under the finished cork flooring. The Sanden also makes all the domestic hot water for bathing, laundry etc. Here’s why we like to use the Sanden SANCO2:
Energy Efficiency
- SANCO2 is 4 x more efficient than traditional electric water heaters. It uses much less energy to heat water faster.
- Minimal impact on global warming: the SANCO2 uses carbon dioxide as a refrigerant – a unique refrigerant that does not contribute to global warming.
High Performance Water Heater (HPWH)
- Greater first hour rating (FHR) than all HPWHs: 83 Gallon tank has a FHR of 115 gallons
- Temperature set-point between 130 and 175°F, delivers hotter water than all other residential electric water heaters
High Quality + Tested + Low Maintenance
- Long-Life Stainless-Steel Tank with a 15-year prorated warranty
- No anode rods to replace or air filters to clean
Whole House Ventilation – With super tight air sealing it’s necessary to have a good whole house ventilation system. We chose the Lunos e2 because it is a ductless, simple, and highly efficient heat recovery ventilation (HRV) system. Operating and wired in groups of 2 or 4, these fans provide continuous ventilation without the need for ductwork – it’s easily installed directly in an exterior wall of your home. The regenerative ceramic core is charged every 70 seconds, after which the built-in fan reverses and the incoming air absorbs the stored heat on its way in. The e2 units create a very quiet heat recovery ventilation system with an incredible heat recovery efficiency of 85 – 90%.
Ductless Mini-Split with Heat Pump – A Mitsubishi heat pump provides cooling and supplemental heat for the home. Ductless systems are energy efficient, environmentally friendly, and completely customizable. This system offers the homeowners the ability to cool and heat specific zones of their home to the exact temperature they desire, providing consistent and exceptional year-round comfort.
Electrical vehicle charger – The home features an EV charging station that helps to lower the owner’s carbon footprint by using some renewable energy from the solar panels (bear in mind that even using standard grid electricity is currently still about 1/3rd of the amount used by an equivalent fossil fuel car).
Rain Screen + – The SIP walls of the Maple Leaf House are wrapped with Licon WRB, a robust European house wrap that we then tape and seal with ProClima’s Tescon Vana tape. The weather barrier is covered by a 3/8” rain screen system. The rain screen ensures that the building envelope stays dry by allowing air flow to dry out moisture from the backside of the siding.
Thermory Siding – We chose Thermory Benchmark Pine siding because it’s FSC Certified, rot resistant, stable, and long lasting. Thermory’s proprietary thermal modification process is chemical-free – real wood is naturally enhanced using only heat and steam. The result is beautiful siding that is unequaled in strength and stability—especially important in the Northwest’s wet climate.
Marvin Essential Series Windows – We chose the Essential Series for their modern design, durability, and performance. The window frames are made from Ultrex fiberglass, which is 8x stronger than vinyl, 3x stronger than vinyl/wood composites, and outlasts vinyl windows by 38%.[1]
Air Sealing – “Seal it tight and vent it right” is a must for sustainably built houses. For the “seal it tight” part of the equation we use latex-based caulk and spray foam (only in the 1st floor rim) to air seal the building envelope. Doing so we achieved a near passive house level of .9 ACH – air changes per hour.
Tree Canopy – The architect and owner made a huge effort to retain all the large trees on the site. A pin pile foundation was implemented so that the cottage could essentially float on top of the ground and not load onto the tree roots. The trees that were saved…. They provide shade and help reduce cooling costs.
Abode is a proud member of The Master Builders Association Built Green, and Northwest Eco-Builders Guild, two local non-profit organizations that promote healthy, energy and resource efficient building practices.
We thank the owners, Sand Point Studios, and all the wonderful craftspeople who helped make this possible.
- Life cycle assessment of windows for the North American residential market. Case study by the University of British Columbia. Scandinavian Journal of Forest Research, 2008″
