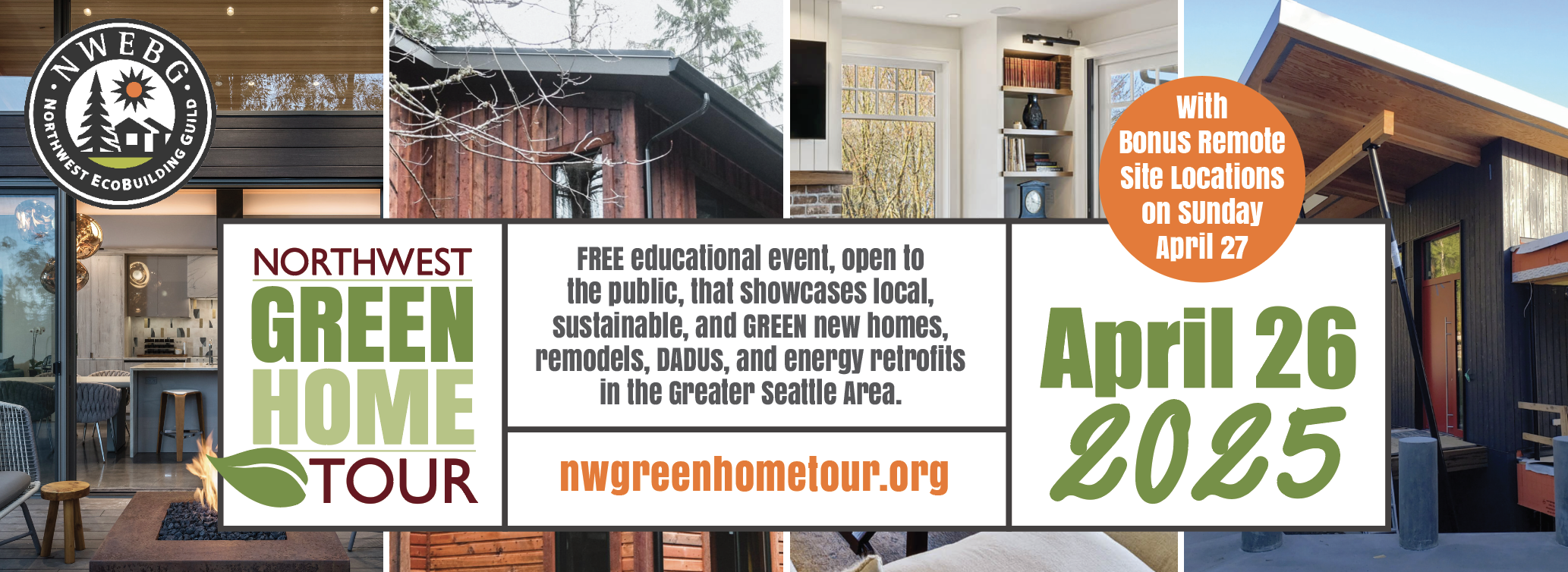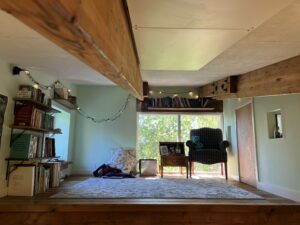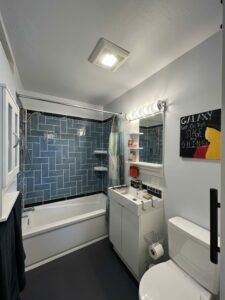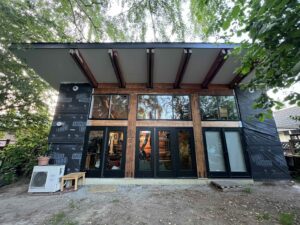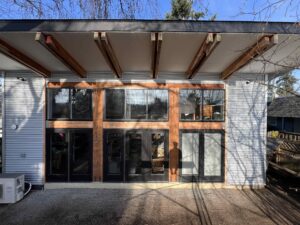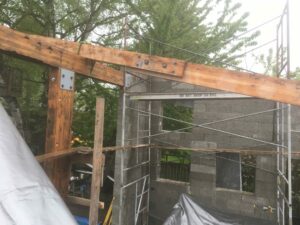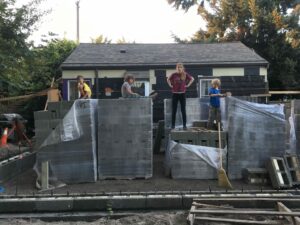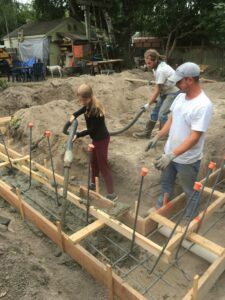Site Description
FEATURES: Advanced Building Envelope, Design Innovation, Energy Efficient, Materials Efficiency, Passive Solar, Small Square Footage
It takes a village. Literally. And in this case it took a community of many many members from family, friends, colleagues, builders and suppliers. We hope you will stop by and see what we have created.
We needed a little elbow room for our growing family with our 580 square foot 1942 house so
I thought I would simply add an addition onto our house. I had been designing more or less the same idea over a period of several years so I decided it was time to lock in the design and get a permit. After Architecture school, I spent quite a bit of time learning various trades and became a pretty good carpenter, so I thought this was going to be a pretty smooth and swift operation. I committed to two days a week, very solidly. 5-1/2 years later I am very nearly complete with the project and have become a pretty good builder. I did quite a bit of the work actually building the addition myself, and had a lot of help along the way from professionals to folks who showed up for a host of work parties, to specific talented friends – who helped with one -off tasks along the way. The addition is about 750 square feet all included.
The overall concept is a passive solar design. The space is soaring and almost cathedral-like the way it lets in light. as an architect I am interested in building performance, and I wanted to see if indeed the sun comes in on the summer solstice – 21 June. It turns out that the tables in the hardcopy book Graphic Standards are correct, and with the combination of length and height of the eaves and placement of the door sills, the sun stays out in the middle of summer and comes all the way deeply into the house in the middle of winter… just like it was planned. I like to experiment on myself first to share insights with my clients – from water heaters and paint to big design ideas.
The superstructure is made of new Faswall insulated blocks with glulam beams (GLB’s) and posts that were salvaged from a house deconstructed in 2008. I only lost one beam to the weather over a period of 10 years or so with all of these materials under tarps in the alley. It took Many replacement tarps over the years to preserve these wonderful beams.
The roof is made of Insulated Panels (imagine a sandwich cookie with insulation as the creme) and went up in two days. This completes the building as a super insulated envelope and contributes to the high energy performance.
The concrete was poured by the regions best – J&J concrete. An interesting aspect of this project is that there is no concrete floor, only compacted gravel as base for the Clay floor. This feature had to be accounted for early in the design and engineering process.
A Clay floor is a wonderful thing and also a labor of love. I opted not to put in-floor heat and we are happy with the way the Clay feels on our feet with heat from the sun, infrared panels, and a mini split heater.
The project includes a Great room – fondly called The Elbow Room – and is designed for gathering, and a Sweet Master Suite complete with a library loft and a beautiful full bathroom.
There will be a mini Trade Fair and Faswall block demonstration on-site the day of the Green Home Tour ‘24
A Partial List of THE BUILD TEAM:
GENERAL CONTRACTOR – Sage K. Saskill / Homeowner
CONCRETE – J&J Concrete Construction
CLAY FLOOR – Claylin
SIPS – Structural Insulated Panels / Premier SIPS
sips.premierbuildingsystems.com
ICF’S – Insulated Concrete Forms / Faswall
ELECTRICAL (CONSULT) – Sun Path Electric
WINDOWS – Milgard from Windows Doors & More
INFRARED HEAT – Mighty Energy Solutions
ERV (& misc high performance materials) – 475 High Performance Building Supply
475.supply
HANDYMAN (Electrical, Drywall, Misc) – Wiseman and Associates
PAINT (Eaves) – Alarmont Painting
