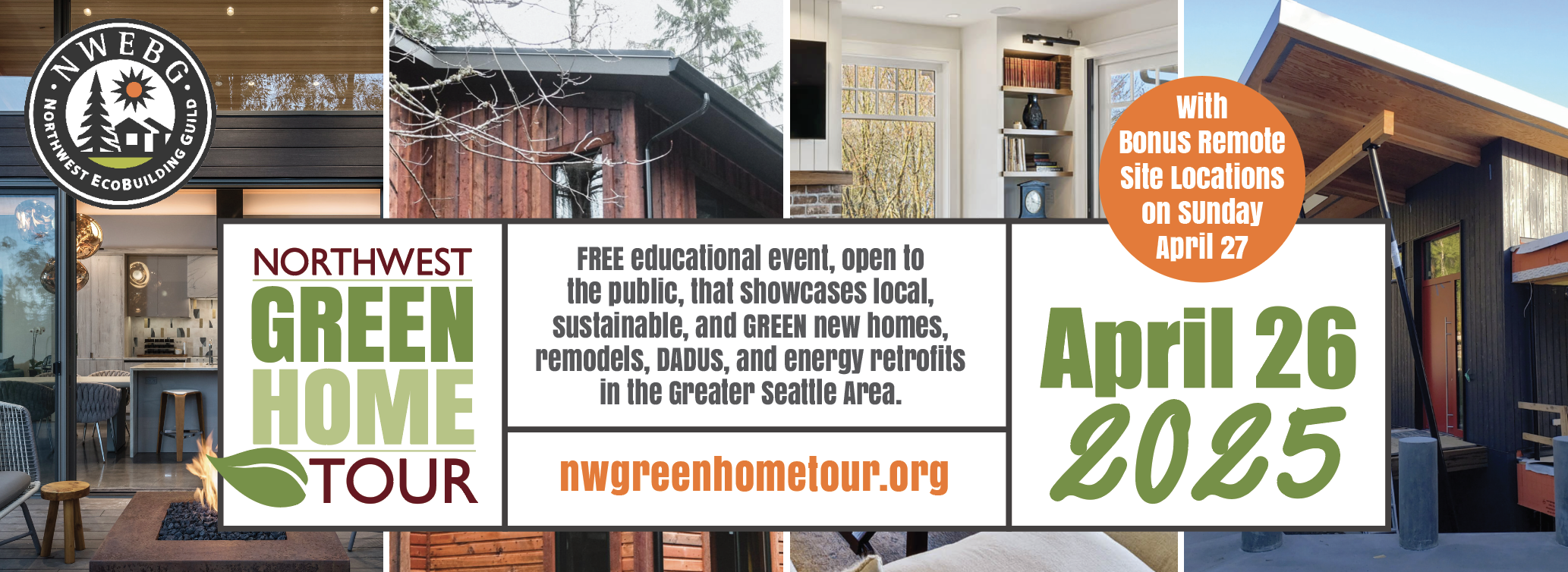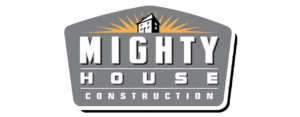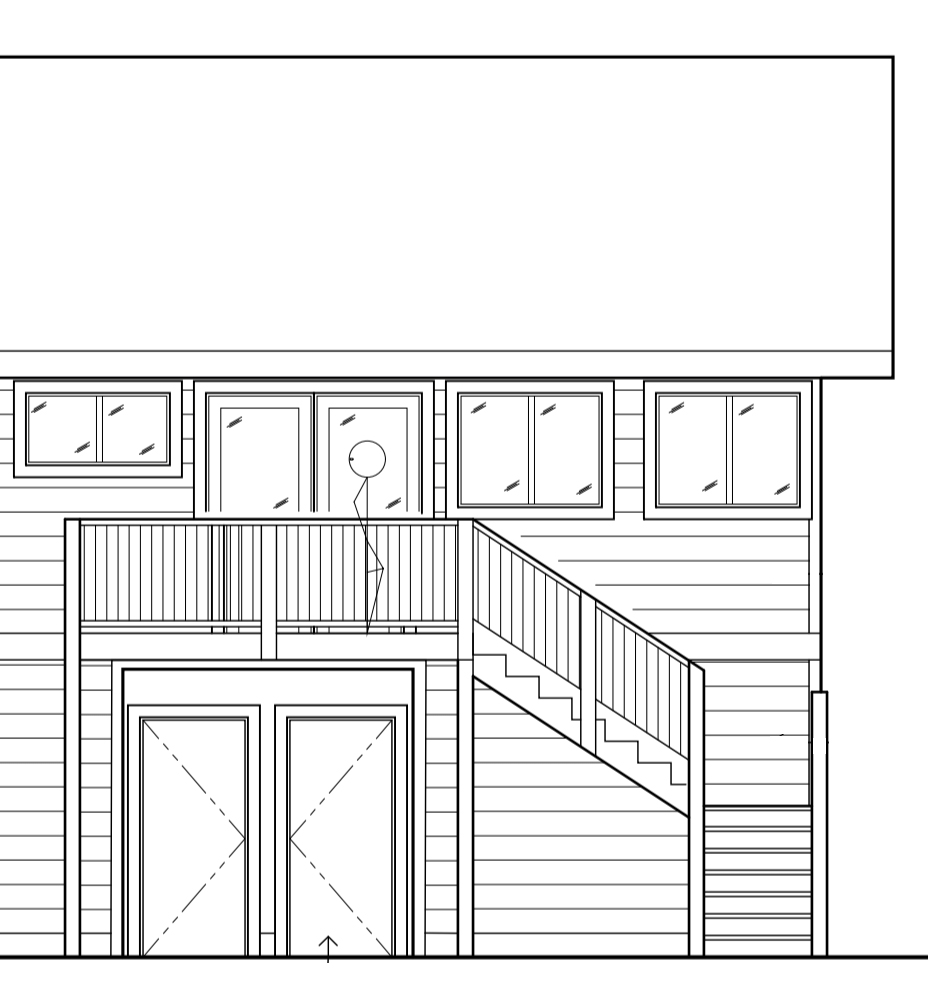Site Description
FEATURES: Advanced Building Envelope, DADU or ADU, Design Innovation, Electric Vehicle Charging, Energy Efficient, Energy Star Appliances, Equity Endeavor, Indoor Air Quality, Materials Efficiency, New Construction, Small Square Footage, Smart Controls, Storm Water Management, Under Construction / Behind-the-walls, Water Conservation
The owner of this property loves the location and wanted to ensure she could continue to stay here as she ages. Meanwhile, an adult daughter became interested in moving back to the West Coast to be closer to family. As these two ideas percolated, they decided to build a Detached Accessory Dwelling Unit (DADU) with a 2-car garage and renovate the home — accomodating their desire for multi-generational living.
THIS PROJECT IS IN THE MIDST OF BEING BUILT. Site work, foundation, and some framing is complete. See the project in-process and learn about the solutions yet to come.
Starting with a carbon copy of a carriage house (aka DADU) on the north end of town. The classic architectural building of a living space atop a garage is a very space-efficient use of land. Our client liked that design and felt that it was an appropriate point of departure for her needs on her property.
SAGE DESIGNS NW and MIGHTY HOUSE CONSTRUCTION worked with the homeowner to fine-tune the design and final scope for her particular needs including the needs to separate private uses of the garage between her and her daughter and son-in-law. Those solutions also future-proof the property for condoization to have separate ownership if or when desired.
Waste Reductions
- Doors from the prior garage were donated to a young couple for their new garage
- All lighting received by a rental management company
- Plants largely saved to be reused on-site or relocated to other properties (inc. a few very mature Rhododendrons)
Innovations
- Universal design, including an elevator
- On-site water treatment from the roof
- Adaptable living spaces
- Loads of natural light
- Super insulation in the walls, roof, and concrete slab
- Pex tubing for the plumbing
- Programmable thermostats
- Built-in recycling bins
Energy Efficiency
- Ducted mini-split heat pump heating/cooling
- Solar-ready
- Electrical vehicle charging stations
- Heat recovery ventilation
- Energy Star appliances
- Low-energy LED lighting
- Water-wise fixtures
Solutions to come
- Fiber cement siding
- Low toxic paints
- Durable flooring
- Local + Sustainably manufactured cabinetry
CHECK BACK SOON FOR DETAILED SITE FEATURES AND MORE PHOTOS!



