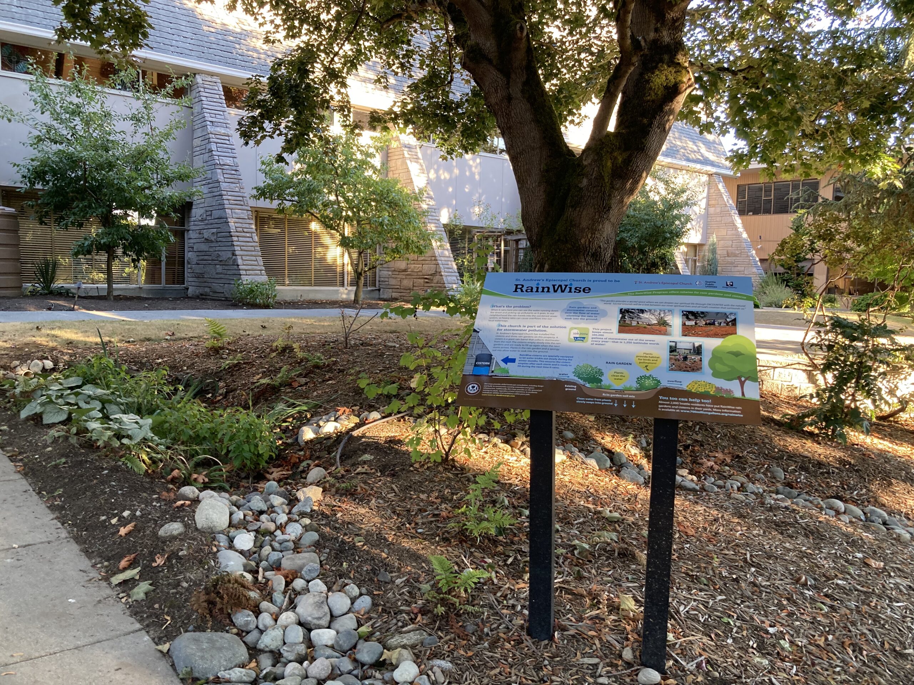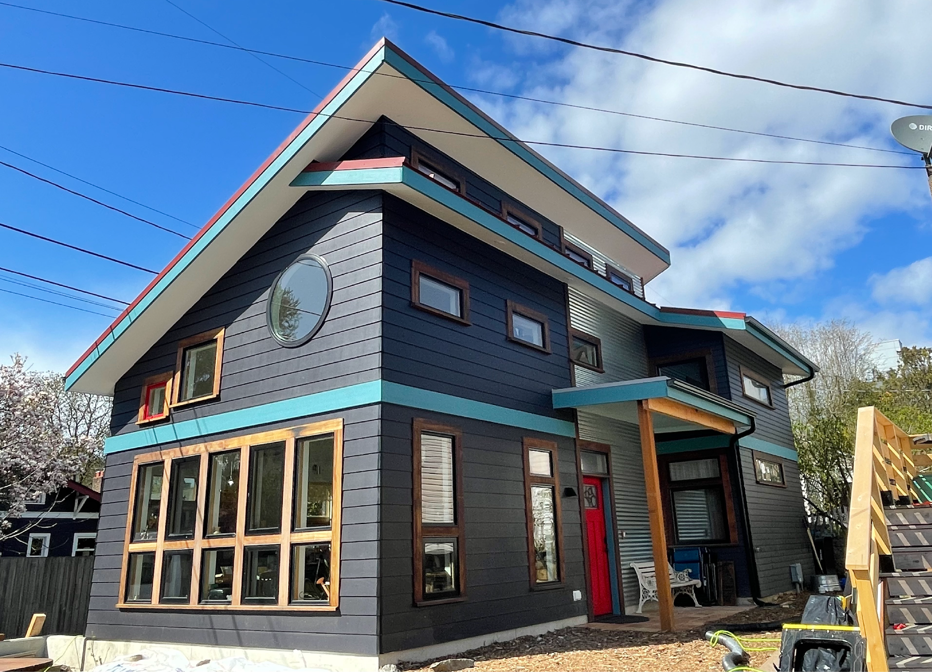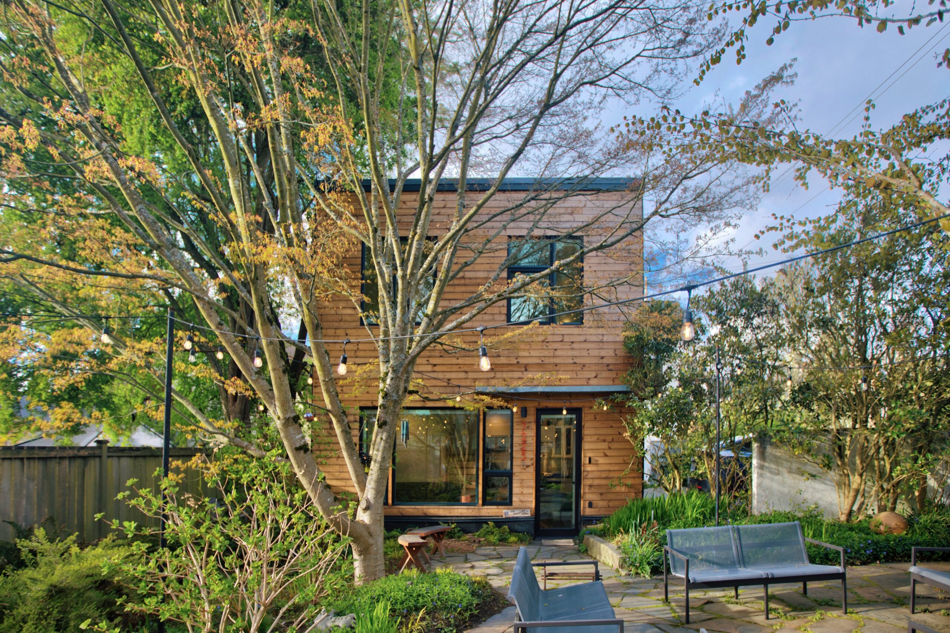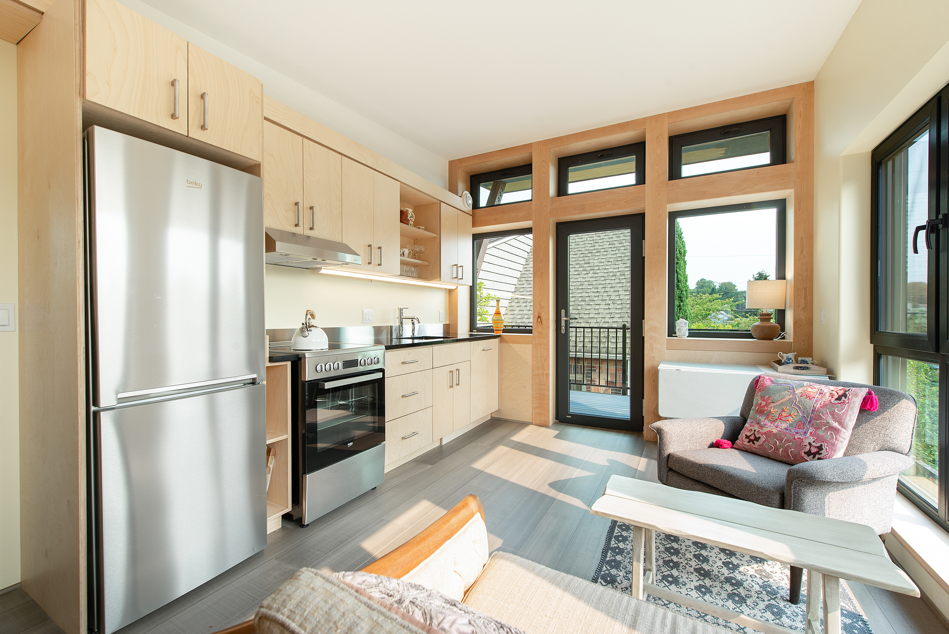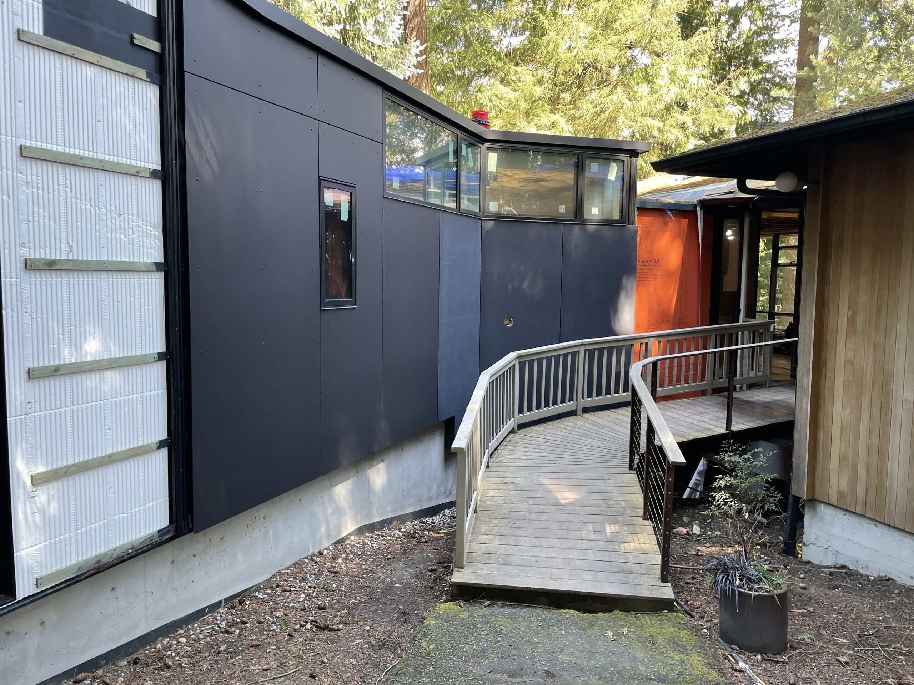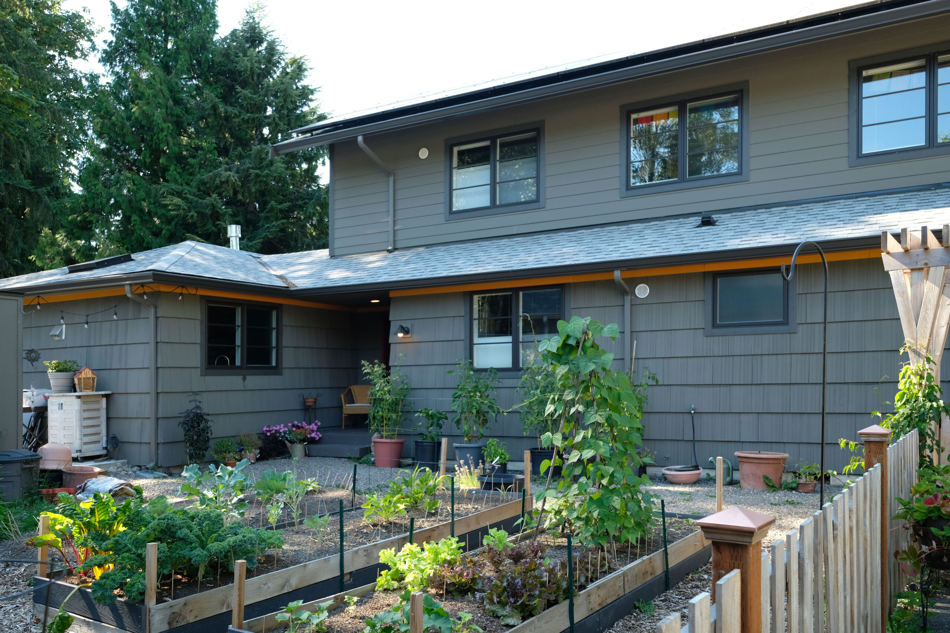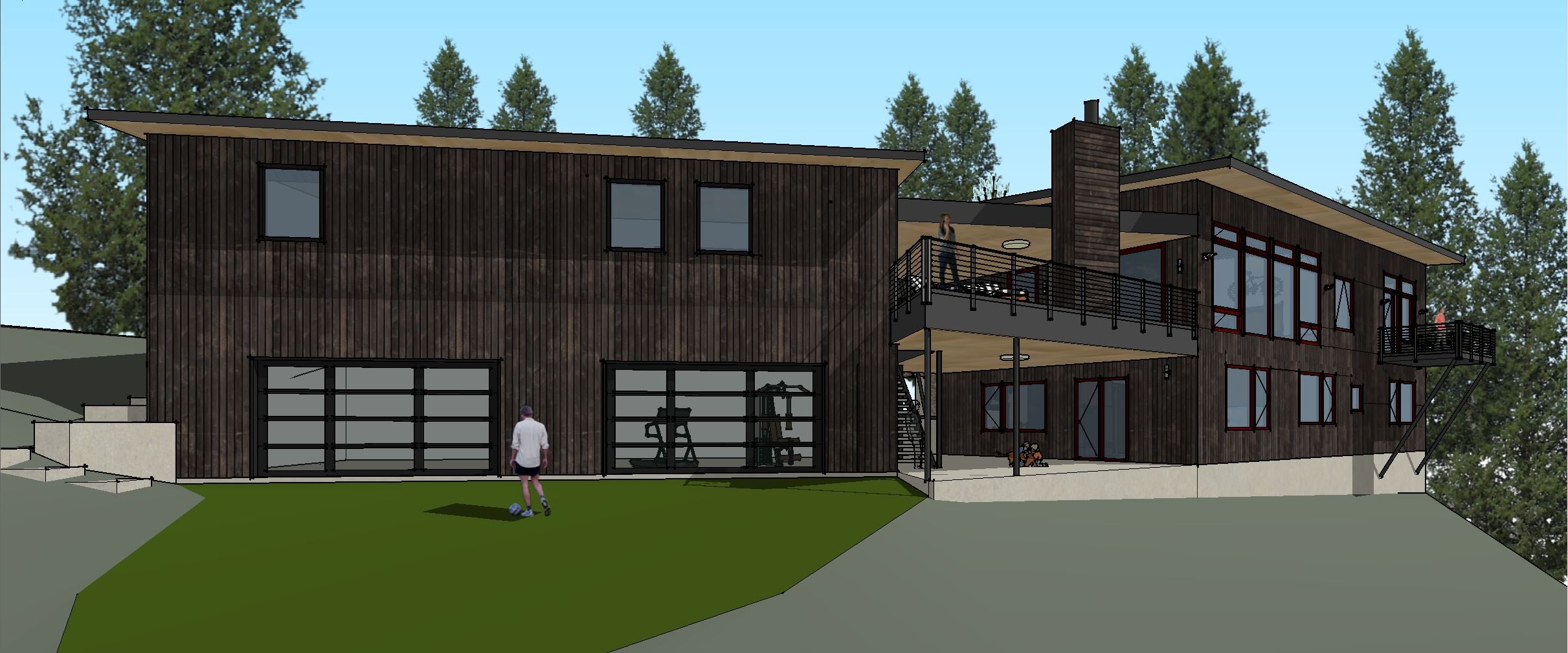A&R Solar
Masks requested
This stunning remodel features a solar power system with both Tesla Powerwall and LG RESU batteries. Smart water, lighting, and security round out some of the home's upgraded features. Learn about the homeowners' electric vehicles: a Tesla Model Y and Rivian R1T.
RainWise Rebates
Masks requested
This fully outdoor site features 3 beautiful RainWise rain gardens, 5 stormwater cisterns, a solar rooftop installation, and a food garden with a complete compost system.
S.A.G.E. Designs NW & Lastingnest, Inc.
Masks required
This home has been built specifically for the clients parents. Accessibility - aka aging in place/easy access design - was very important. We also included elements from their previous home site, such as the reuse of Redwood to create a sense of continuity, comfort and beauty.
Abode Design Build & VELOCIPEDE architects
Masks requested
Designed for energy and building efficiency this two bedroom cottage (DADU) takes advantage of an existing foundation without disturbing an existing secret garden and surrounding trees.
Puget Sound Solar & EV Support
Masks required
This 1908 Seattle arts and crafts house is a tour favorite! It has been remodeled to conserve and produce energy. It was certified as a Net Zero Building in 2016 by the Living Building Challenge.
JGA Consultants & Buck Tide Construction
Masks required
Mini-Z or mini-ZEPH is an educational and demonstration project that has evolved into a successful short term rental in a Columbia City backyard. This is the second collaboration between Joe Giampietro and Seattle Central's Wood Technology Center with Passive House training.
Brett Marlo Design Build
City of Tacoma BuiltGreen small footprint remodel with basement studio ADU.
YS Built LLC & Leicht Seattle
Modern architecturally designed and high-performance STUDIO ADU showcase project.
Living Shelter Architects & Entero Design
Masks requested
Completely remodeled home on Issaquah Creek with newly added 'treehouse' ADU on the upper level. Main level is Aging in Place friendly with wide doorways and an accessible bathroom, both levels have lots of natural light and healthy systems and finishes. Solar array provides most of energy needs.
Sunshine Construction & VELOCIPEDE architects
Masks requested
This 5-bed 4-bath house aiming for Passive House certification sits on a sloping forested site on Cougar Mountain. Features include aging in place, radiant floor heat, HRV, triple windows, CO2 heat pump, PV panels, solar hot water, and shou sugi ban siding. 8 minutes from I-90.


