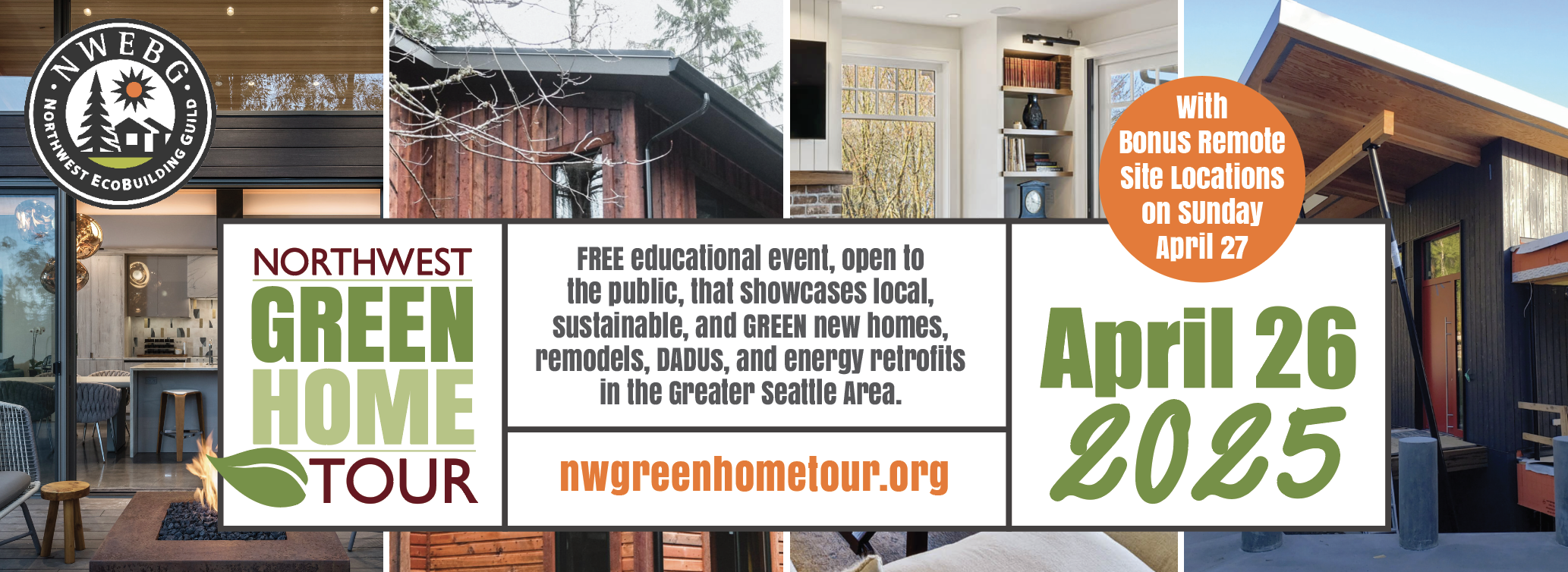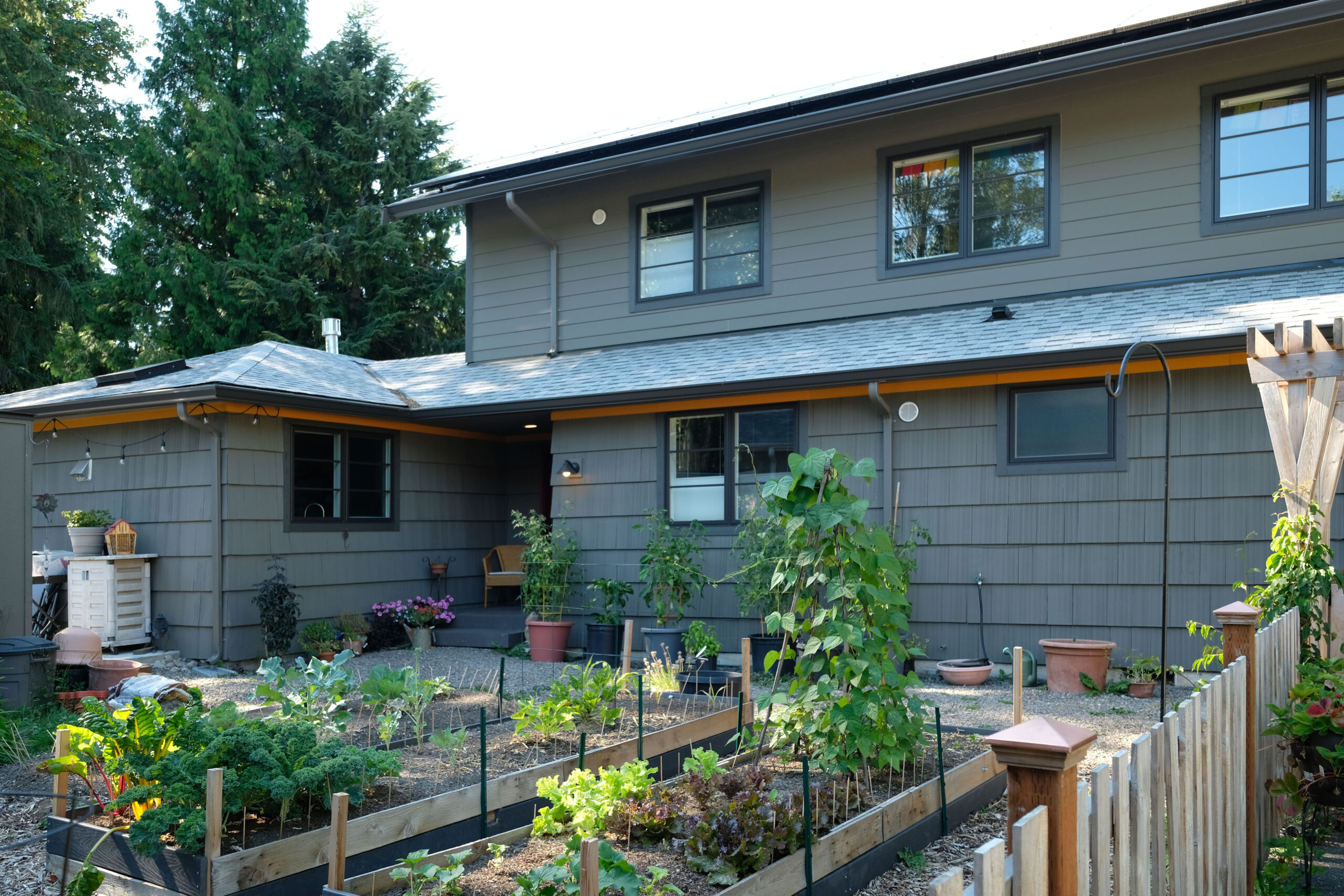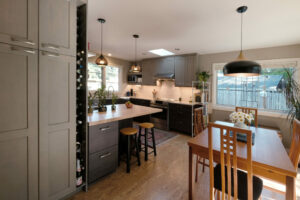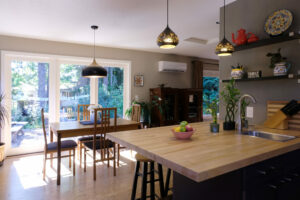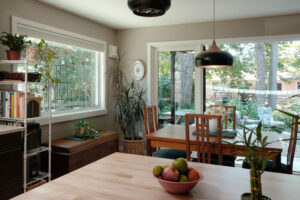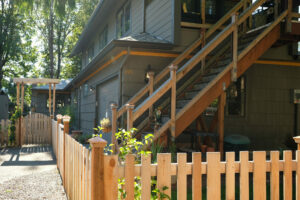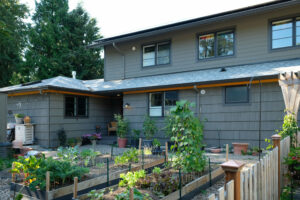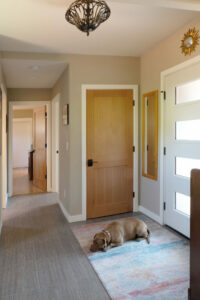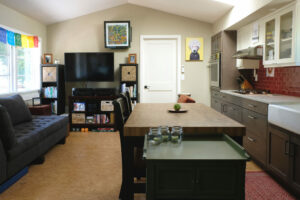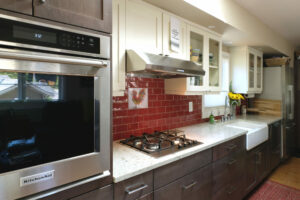Site Description
FEATURES: Design Innovation, Energy Efficient, Indoor Air Quality, Materials Efficiency, Solar Power, Storm Water Management, Urban Farming
What happens when a budget-minded green residential architect does a major remodel on a home slated to become their future retirement residence? More than they ever expected …
T&R found a cute 1950’s rambler on the creek in old town Issaquah, and purchased it with plans of renting it out for a few years and then doing a little remodeling to suit their needs before moving in. This gave them time to get familiar with the site, the condition of the home, and plan for their needs.
It was decided a partial upper level would be good to give them some space to stretch now and convert into an ADU in the future to help fund their retirement. It also became evident that the current space just didn’t flow or furnish very well, so different adjustments were explored to improve that. In the end it was decided to go big – flip the kitchen and eating area, move the fireplace from an outside wall to an inside wall, and reconfigure both bathrooms and bedrooms.
In the time it took to get the design settled, construction costs went through the roof. The budget would no longer support the upper level expansion – but just then another option was presented. A friend of T&R was looking to significantly downsize and proposed buying into the property in exchange for living in the newly created ADU. After looking into the pros and cons of co-ownership with help from CoBuy, T&R&P became legal property owners at a percentage based on their investment.
The bones of the home were solid. That’s about it – spot demolition exposed that the plumbing was rusted through in places, the wiring had been roughly spliced behind wallboard, the insulation was non-existent in some exterior walls. It was decided to remove everything from the interior side to the studs and subfloor to expose all the issues. On top of peace of mind, that allowed for much better air sealing and maximized insulation, and for installing new systems.
New systems included new electric service and 26 grid-tied solar panels, LED lighting, all new piping for plumbing, LG mini-split heat pumps for space conditioning, Lunos through-wall HRV, gas on-demand water heat with wireless on-demand recirc, Marvin fiberglass windows and exterior doors. Interior fittings and finishes were chosen for health, sustainability, durability and ease of maintenance – Nova cork and porcelain tile floors, solid fir doors, and Canyon Creek plywood box cabinets with solid surface counters.
For the site, there is a new stone stair to the creek set into the existing rockery, a new wood fence to keep the dogs in, and new native plants taking root. Soon there will be a 450-gallon rain cistern and a raised bed food garden where a driveway used to be. Adjacency to the creek connects the inhabitants to the wilder aspects of nature, reminding us to honor and celebrate the gifts found there.
The year of construction was a rough road, but that is behind us now. The 1180 sf main level is bright and accessible for aging in place, the 580 sf upper level ADU feels like a Treehouse. The big bonus is a cozy and efficient mini-co-housing community in the middle of Olde Town Issaquah, just 20 minutes from downtown Seattle, with a walk score of 76 and just steps away from nature trails. Home sweet home.
