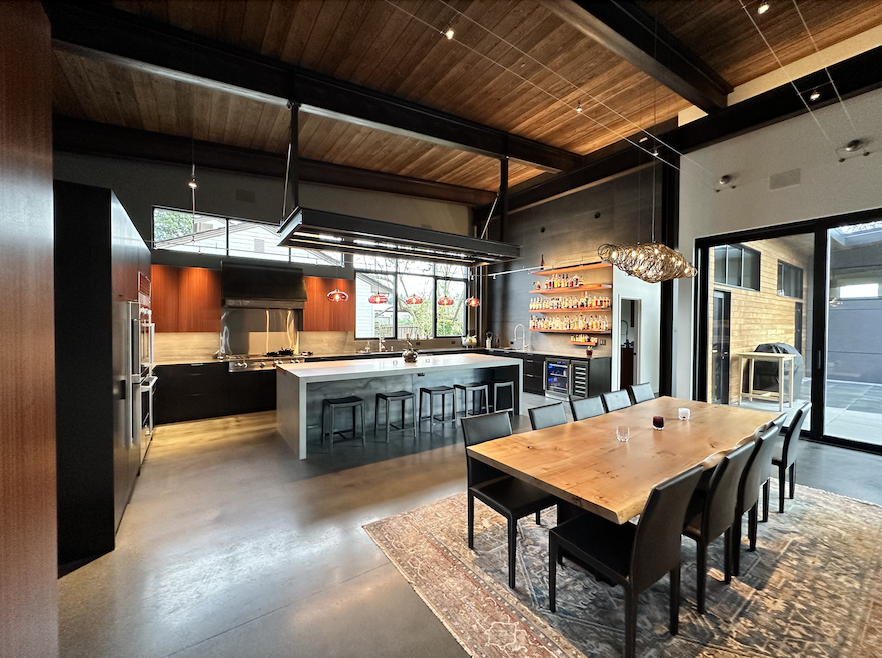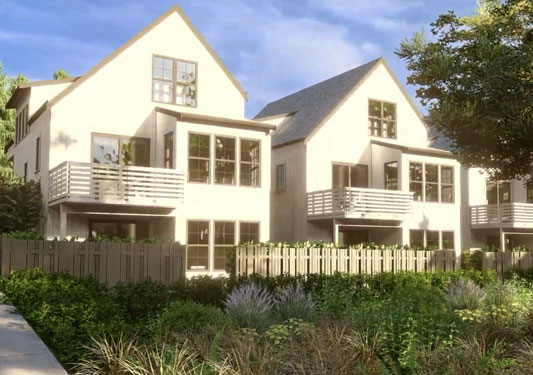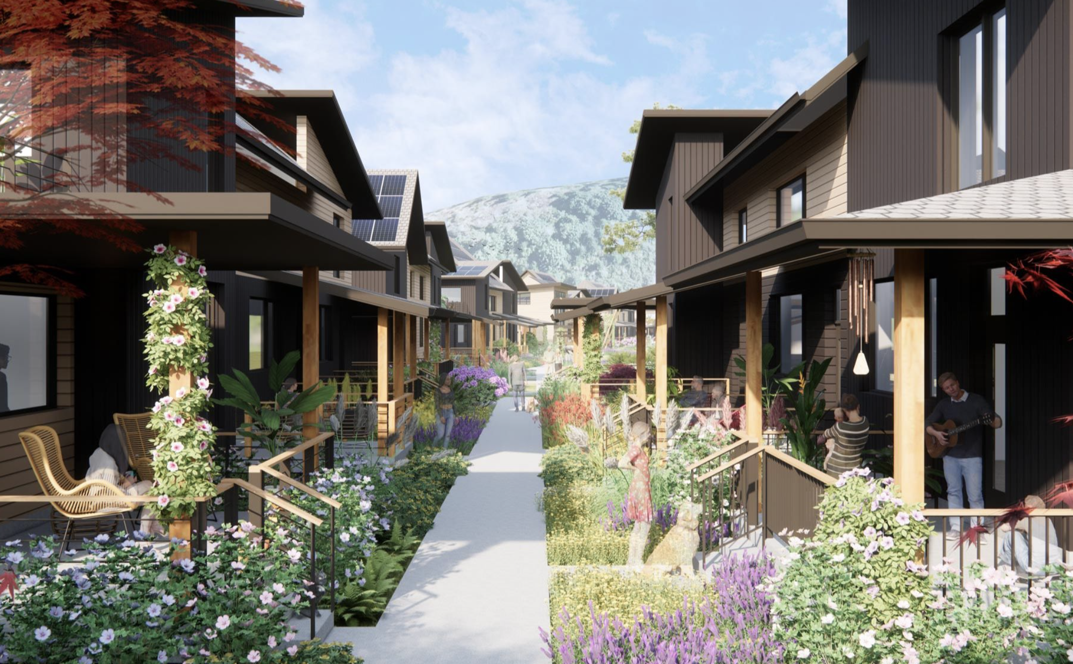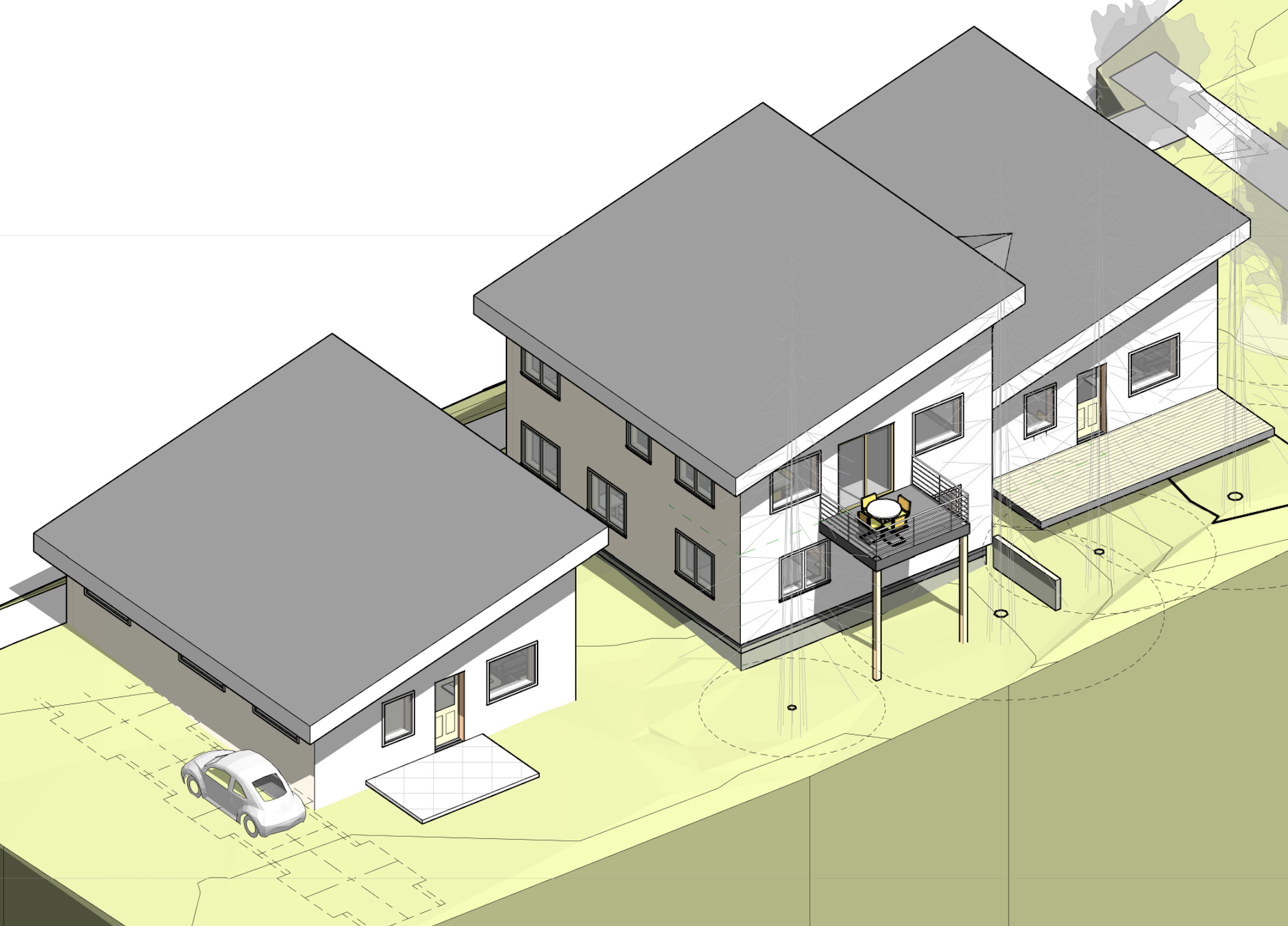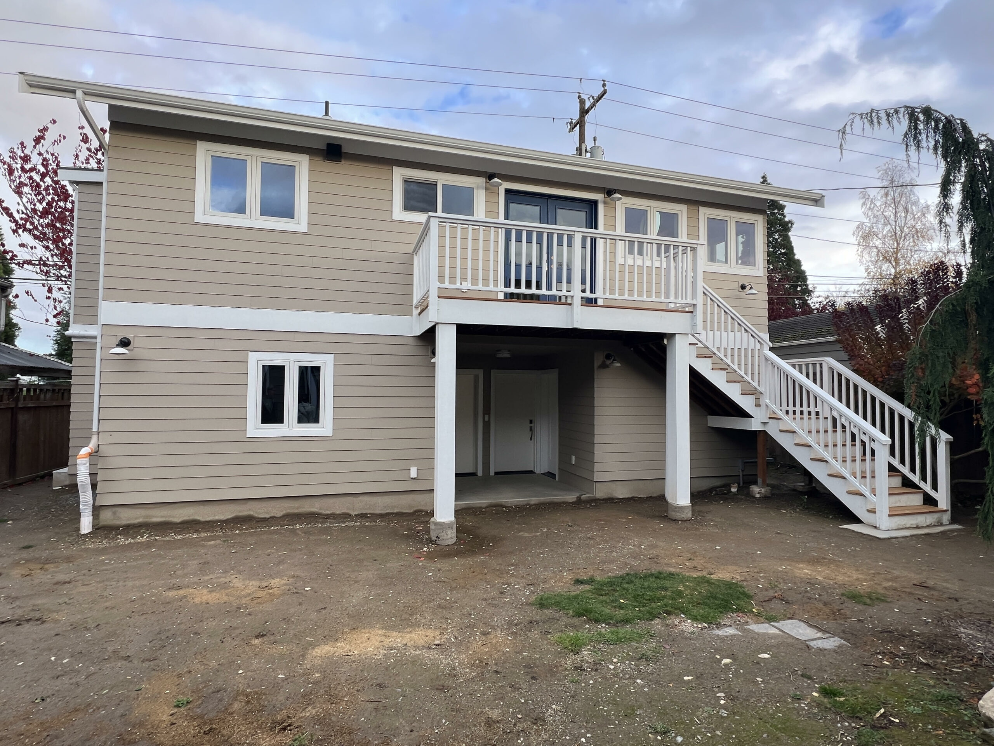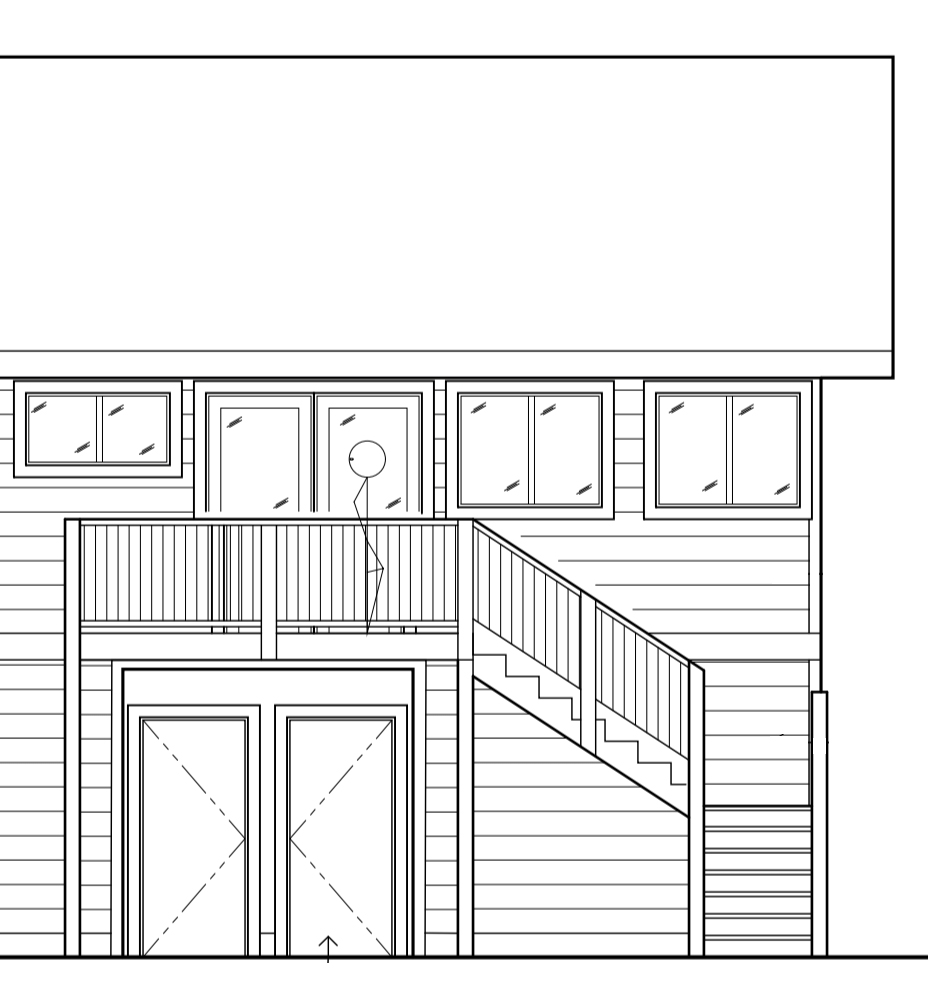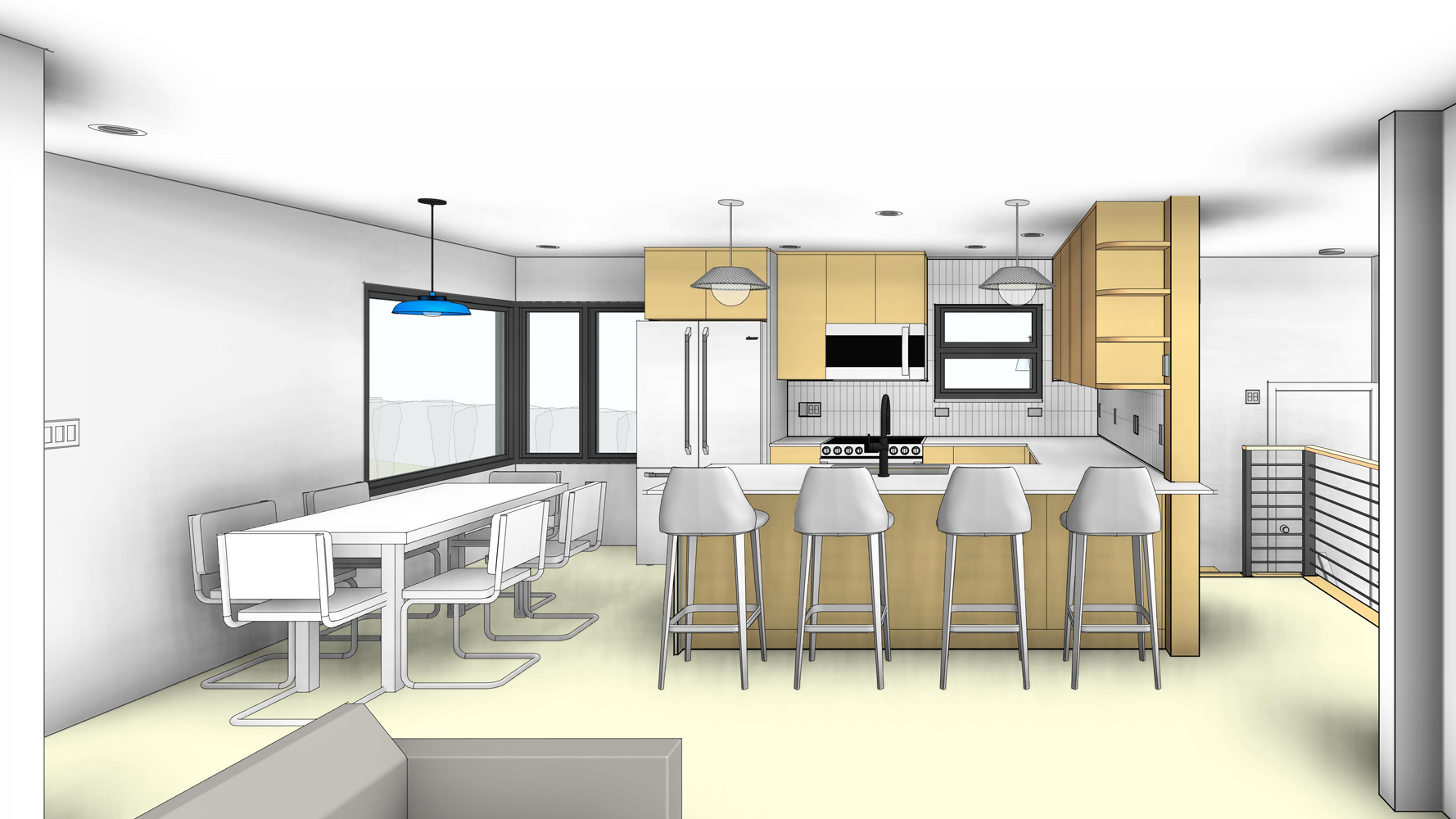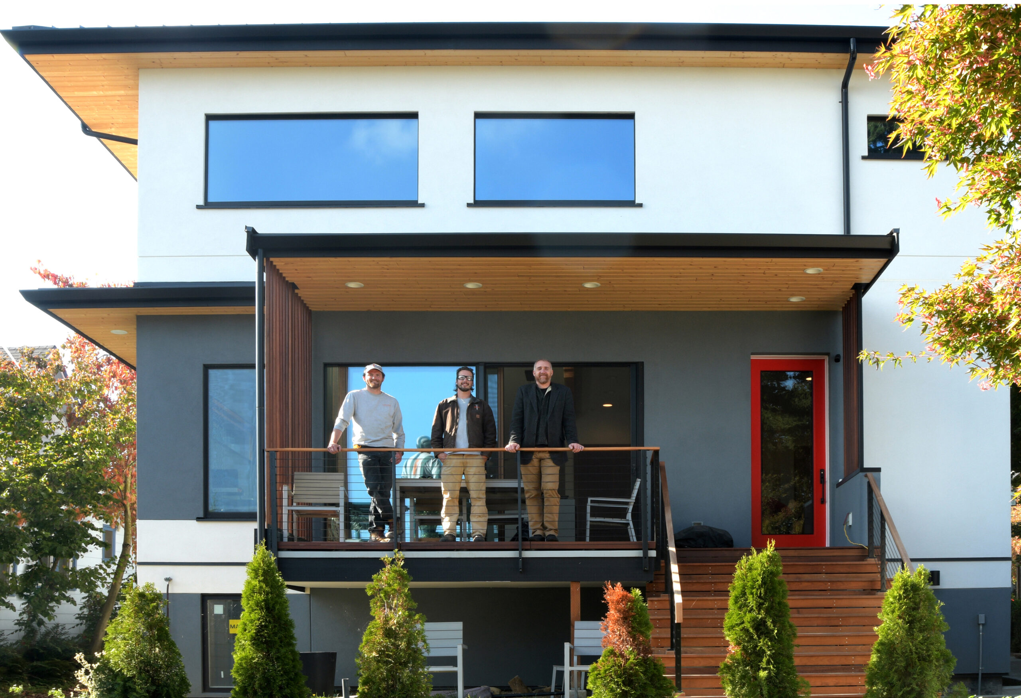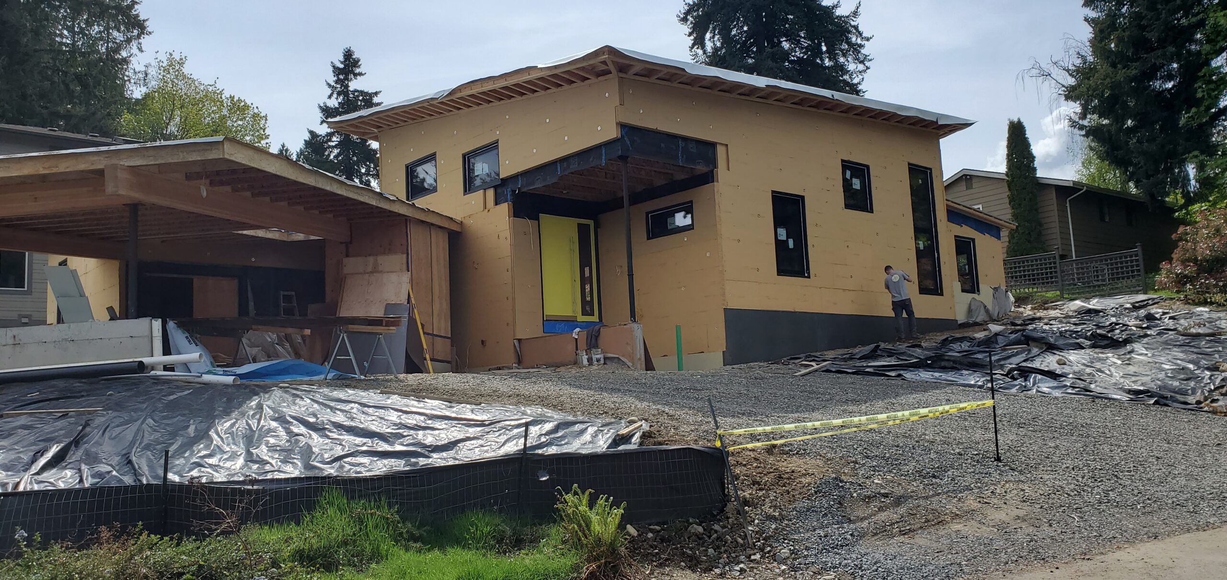Carlisle Classic Homes
H2D
Location: Seward Park
This whole house remodel utilized the existing foundation to build the owners dream home. Modern style showcases steel beams, advanced heat pump HVAC system, a Passive House envelope and exquisite finishes. Open spaces, large windows and an expansive deck bring the outside in.
The Cottage Company
Location: NE Seattle’s Olympic Hills
Please join us to celebrate the grand opening weekend of Thornton Creek Commons, a new ‘pocket neighborhood’ of nine detached high performance homes, designed with community in mind, that cluster on a ‘once in a lifetime’ 2 ½ acre site bordering Thornton Creek in close-in NE Seattle.
Rooted NW Cohousing
Come visit Rooted NW Cohousing in Arlington Heights. A historic and verdant former dairy farm being preserved for regenerative agriculture, agroforestry, permaculture, and a living lab for outreach and education. See the vision for the first 40 homes to be built on 240 acres. Leaving more than 85% of the land for farming, wildcrafting, and habitat.
Mighty House Construction + Ming Architecture + Design
A behind the walls looks at the sustainable features of building 3 dwellings on a single-family lot in the middle of the city. Tour attendees will learn about what it takes to get to construction as well as how this development style can enhance and diversify a neighborhood.
Mighty House Construction + SAGE NW Designs + Lucy Johnson Interior Design
Detached Accessory Dwelling Unit (DADU) with a two-car garage and to renovate the main home creating a living space that supports multi-generational living on the property.
Mighty House Construction
S.A.G.E Designs NW
Location: West Seattle
THIS PROJECT IS IN THE MIDST OF BEING BUILT. Site work and foundation are in, but the framing is not able to get started before the Tour date.
This project is preparing for multi-generational living. The owner is interested in downsizing and her daughter is interested in moving her family to Seattle. To co-live with one another on one property, the homeowner decided to build a 2-story DADU with a garage on the ground level and living space on the upper floor with an integrated elevator and give the main home a much needed facelift with additional functionality and efficiency upgrades on the inside. Designed by S.A.G.E. Designs NW. Built by Mighty House Construction.
Mighty House Construction
Workshop 315
Neighborhood: West Seattle
This 1947 home was not conducive to how the homeowners want to live, play, and grow in their home. Looking at the long-term love of the space, they wanted system efficiency upgrades, envelope upgrades, and functional upgrades (all of which turn out to be lovely too!). Sustainable, healthy solutions were of upmost importance to them and thus they hired Mighty House Construction and Workshop 315 to meet those expectations.
Earth Homes LLC
The certifications for LEED, Passivehaus, Living Building, etc were all influences in the design and construction of this house, though the actual certifications were not sought due to time and resource constraints. It is a single-family home but designed for a multi-generational family, optimizing its capacities and doing so in a relatively small space.
Carlisle Classic Homes & First Lamp Architecture
This is a PHIUS certified Passive House that uses a exterior system of EIFs that incorporates a continuous waterproofing and drainage plane to give a modern look at a lower cost. The roof details avoid thermal bridging while supporting large overhangs.
Join us to learn more!

