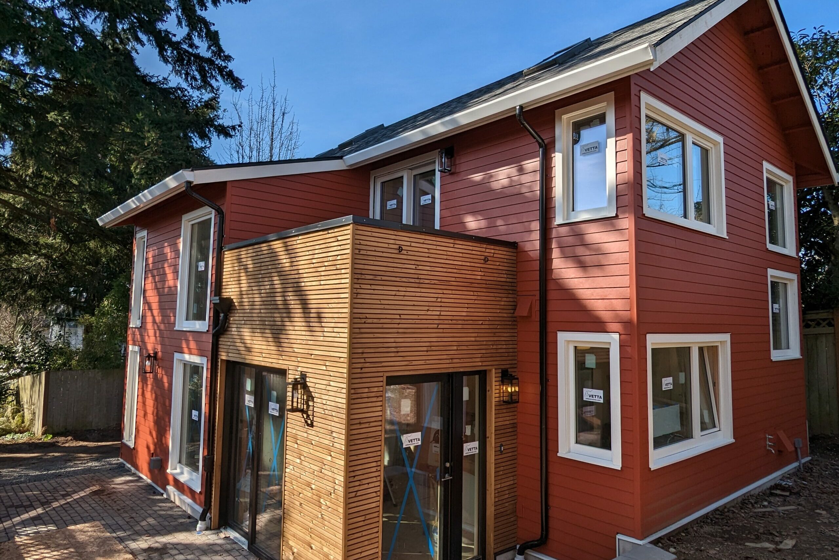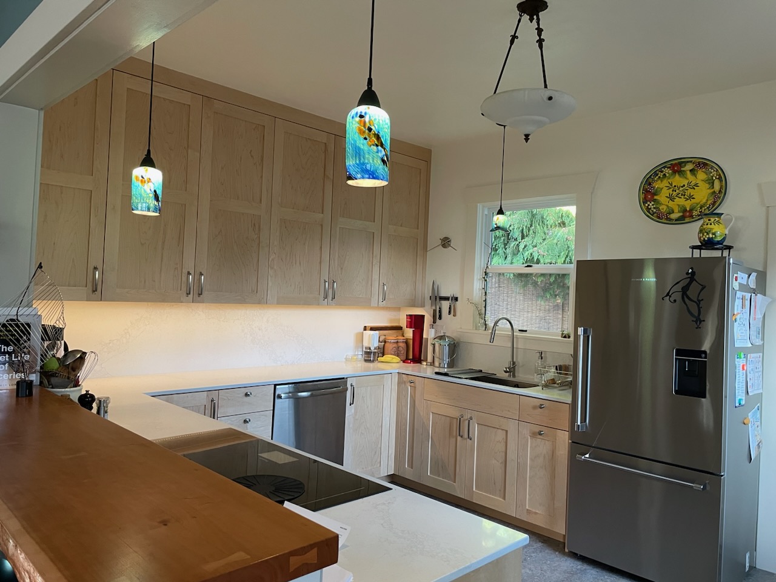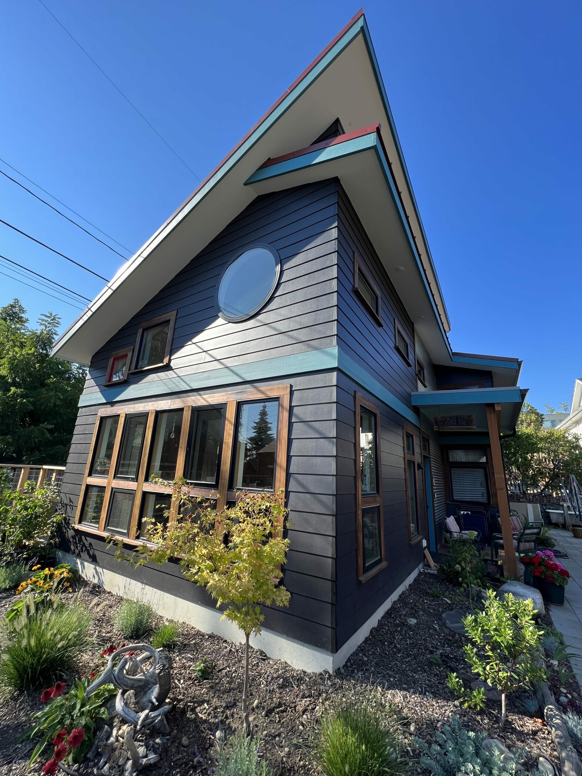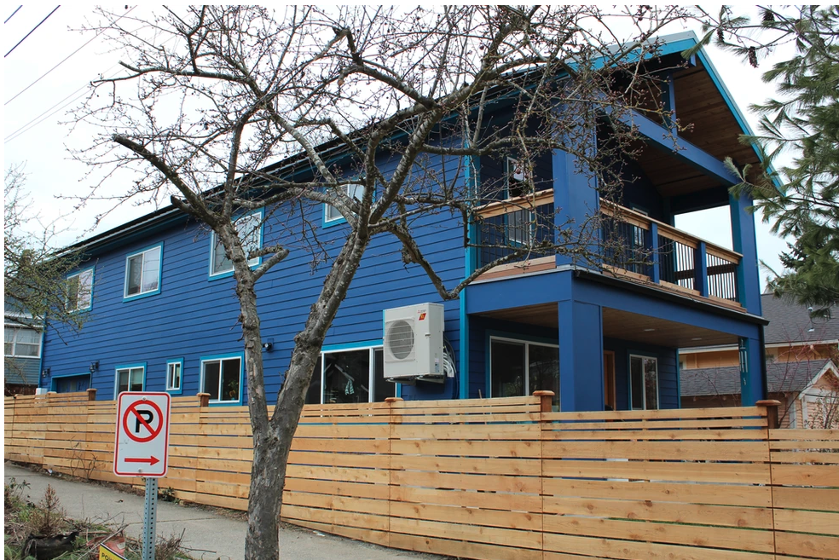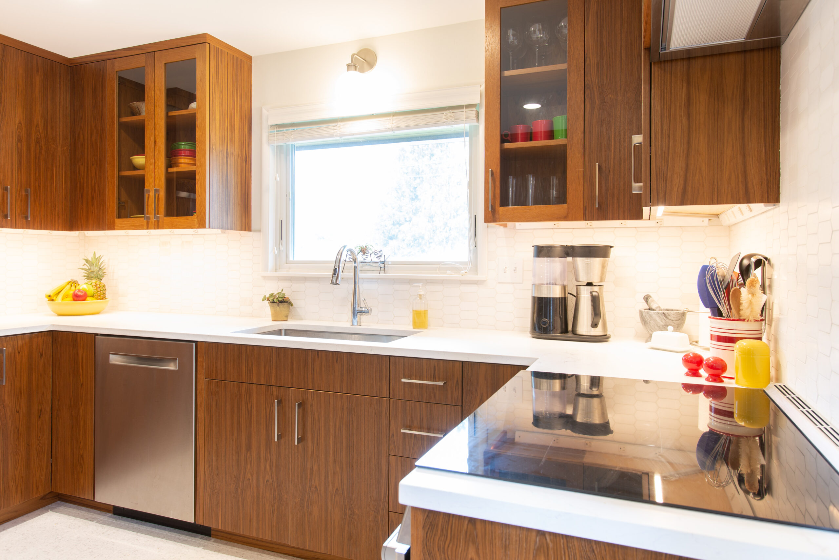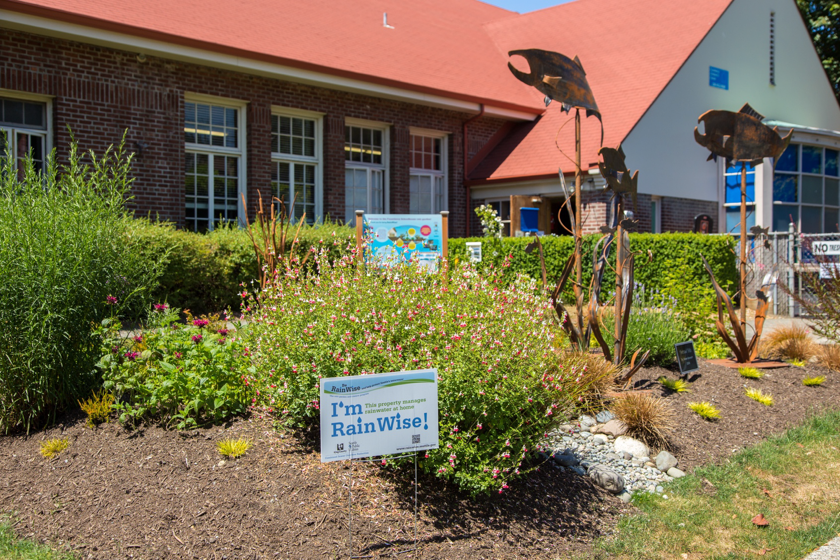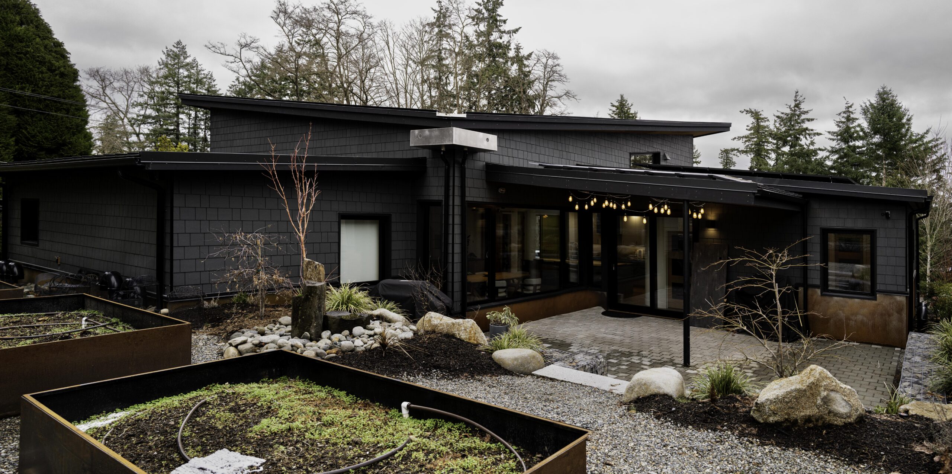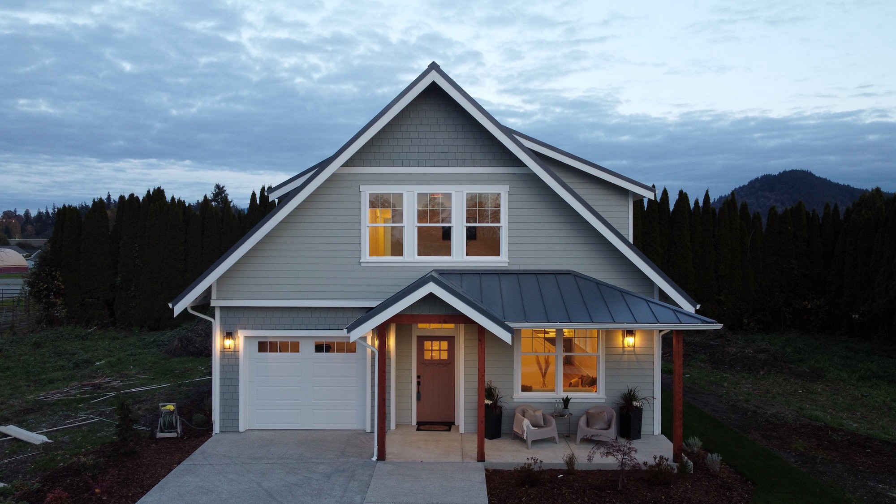Carlisle Classic Homes & H2D Architecture + Design
This new near passive home showcases how homeowners can find their own “Shade of Green”. See how high-performance technologies in foundations, walls and ventilation systems combine with beautiful design to provide the perfect mix of efficiency, comfort and health for your family!
Targa Homes & Freehand Studio
This beautiful DADU is flooded with natural light and features a 2-story atrium-style great room. Besides Targa's standard focus on energy efficiency and indoor air quality, come hear how the team used low carbon materials like reclaimed lumber and cork insulation.
Balderston Associates
Starting with a home energy audit, this old Ballard home underwent an energy transformation, converting from an oil furnace w/ underground tank to an all-electric, high-efficiency heat pump! Lastly, a kitchen remodel with induction cooktop, completed the transformation.
Lastingnest, Inc. & S.A.G.E. Designs NW
Back by popular demand! This home has been built specifically for the clients parents. Accessibility - aka aging in place/easy access design - was very important. We also included elements from their previous home site, such as the reuse of Redwood to create a sense of continuity, comfort and beauty.
A&R Solar
Want to go green without draining your savings? These homeowners used some thrifty methods in their recent remodel which features a solar energy system, a battery backup system, heat pumps, sustainable floors and even a crafty catio.
Mighty House Construction & Lucy Johnson Interior Design
The family of 5 in this 1955 home had a dysfunctional main floor kitchen, bathroom, and entire basement decided it was time to optimize the home for better function, beauty, and a healthy indoor environ. Designed and scoped to find the sweet spot between these goals & budget.
Sustainable Ballard/RainWise Rebates
Fauntleroy Schoolhouse is a vibrant community center where children, families, and other community members can come to learn, play, meet, celebrate and support one another. Fauntleroy Schoolhouse’s RainWise installation manages rainwater runoff from over 3,000 square ft of roof.
Velocipede Architects & Heartwood Builders
Brand new net-zero high-performance house. One-story, gently dug into a sloping vacant lot. Open floor plan with two-bedrooms, office, craft room, woodworking workshop, & carport. Terraced patio & vegetable garden.
Walter Street Cottages, LLC
A small-lot all-electric home near downtown, the Mount Vernon Net-Zero Infill project sandwiches foam board in the walls to reduce heating load and allow its 6.48kW solar array to offset all energy usage. Also features 100% stormwater infiltration and a heat-recovery ventilator.
Sno Valley Cottages
This high performance SIPS build and Timber frame cabin came to life in 2022 with a focus on efficient construction techniques and extensive use of reclaimed materials inside and out. A collaboration project also led to a 1200SF green roof that is a site to see in itself.


