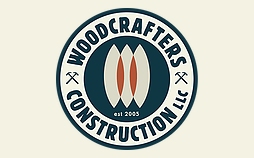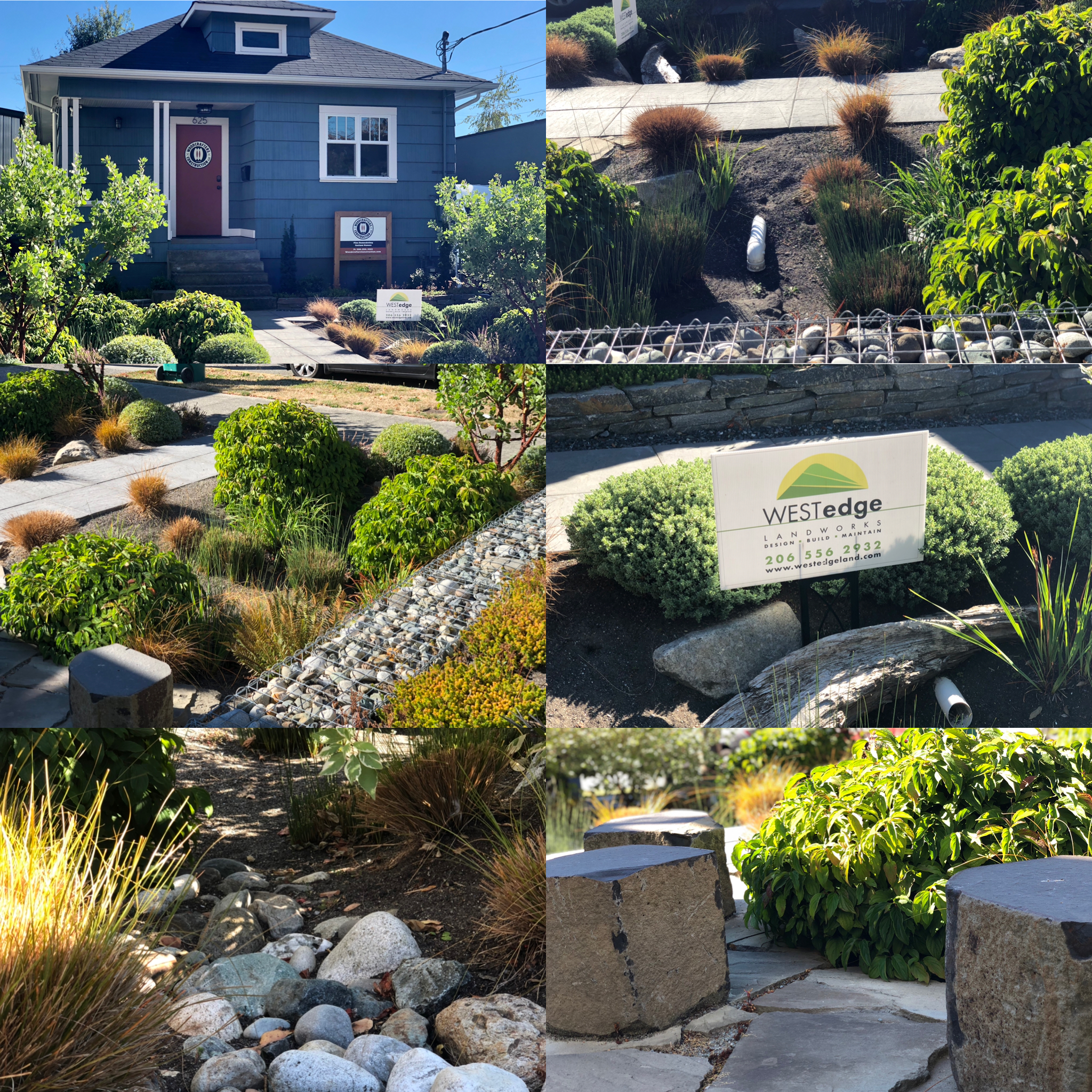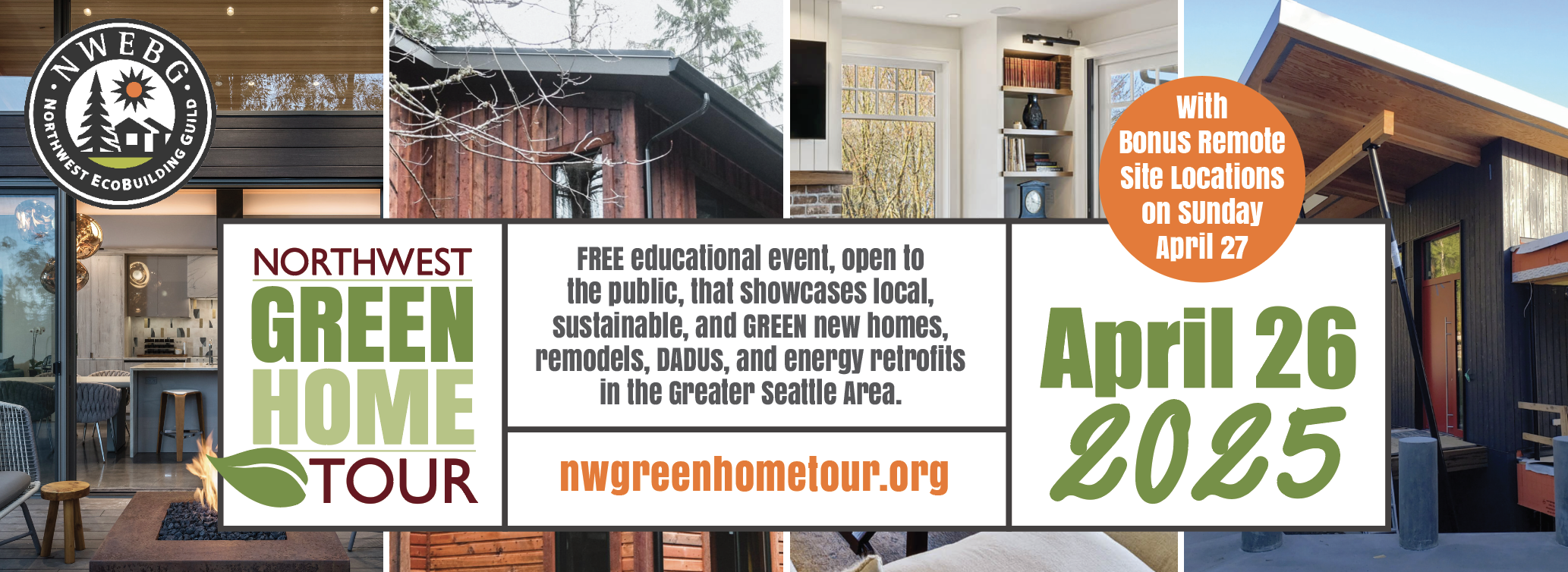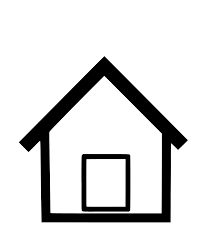Woodcrafters Office/Showroom

625 NW 45th Street
Seattle, WA 98107
Open (virtually) Sunday, Sept 13
FREE Tickets for this Site
Site Description
FEATURES: Water Conservation, Energy Efficiency, Indoor Air Quality, Materials Conservation, Design Innovation, Storm Water Infiltration, Advanced Building Envelope, Electric Vehicle Charging, Smart Controls
The Woodcrafters Office/Showroom project was a complete overhaul of on existing commercial space in Ballard. The 100 year old structure had been poorly maintained and was at the end of its life expectancy, giving Woodcrafters Construction an opportunity to bring the structure down to the studs and build it back applying Built Green principals normally used in residential spaces.
Preserving the building's foundation and shell and remodeling the rest allowed for a lower environmental impact than razing the structure and building new.
The first thing we did was to work on the mechanical systems in the building. The natural gas furnace was removed and gas was shut off to the building. The building is now heated with a Mitsubishi mini-split heat pump and ducted air handler along with infrared ceiling tiles and cove heaters. The infrared heaters were provided by Mighty Energy Solutions and provide comfortable, high efficiency IR heat on a room by room basis. We also installed a Panasonic ERV system to provide continuous fresh air for the office. The ERV passively heats the fresh air by passing it through a heat exchanger that heats it with the outgoing warm air. The heat exchanger saves energy and reduces heating costs.
The next step was to replace all of the plumbing and wiring in the space and to select all of the fixtures. The entire office is lit with dedicated LED can lights and surface mounted LED fixtures. The wattage demands of the LED lights were so low that the entire 1,000 square foot office only needs two lighting circuits! We also installed low flow toilets and low flow faucets and shower heads. Finally, a 240 volt EV charging station was installed for our Nissan Leaf that we use for estimating and trips to job sites.
The building envelope was the next system that we worked on. We installed all new double pane, Low-E windows throughout the building, but chose a mix of brands and product lines so we could show our customers different window options like in a showroom. The exterior walls are 2×4 construction, so to maximize the R-value of the building envelope, we installed spray foam insulation in all of the exterior walls. We also installed outlet and switch boxes that had wide rings on them that can be sealed to the drywall when it is installed. The insulation contractor did extra air sealing prior to drywall, and the drywall was installed with acoustical sealant at all windows, doors, penetrations, and wall edges to make a really tight building envelope.
Built Green principals were also used with the interior finishes with respect to indoor air quality and using recycled and green building materials. The cabinets, trim, flooring, and other major finishes were formaldehyde free (below ESP standards) and low and no VOC adhesive and paint products. We also utilized paperstone countertops for the desks and reclaimed fir countertops for the kitchen. In addition, decorative screen walls for the desks were built from the VG fir floors and fir structural beams reclaimed from the building during demolition. We also utilized recycled products from other jobsites that we were able to repurpose for the office, including a Toto toilet, light switches, backsplash tile, and some of the doors. Finally, all demo and construction waste was taken to United Recycling to be sorted and recycled, they typically achieve an average recycling rate of 70%.
The outside of the building was also considered in this process. The wood shop in the back of the building was clad in metal siding and a new metal roof to increase its lifespan and decrease the amount of contaminants coming off of the roof. West Edge Landworks designed and remodeled the front of the property to include a patio area, a gabion basket wall, and two large raingardens. The raingardens receive 100% of all of the building's storm water runoff and act to recharge the local groundwater table. They are also filled with native plants and shrubs for song birds and other wildlife.
This project was not certified by the Built Green program because it is a commercial building, but we estimate that it would have received a 4 star rating. Our motivation for this project wasn't done just for a rating, it was a chance to follow our companies design principals and to demonstrate to our customers all of the benefits of building green and for the health and comfort of our employees.


