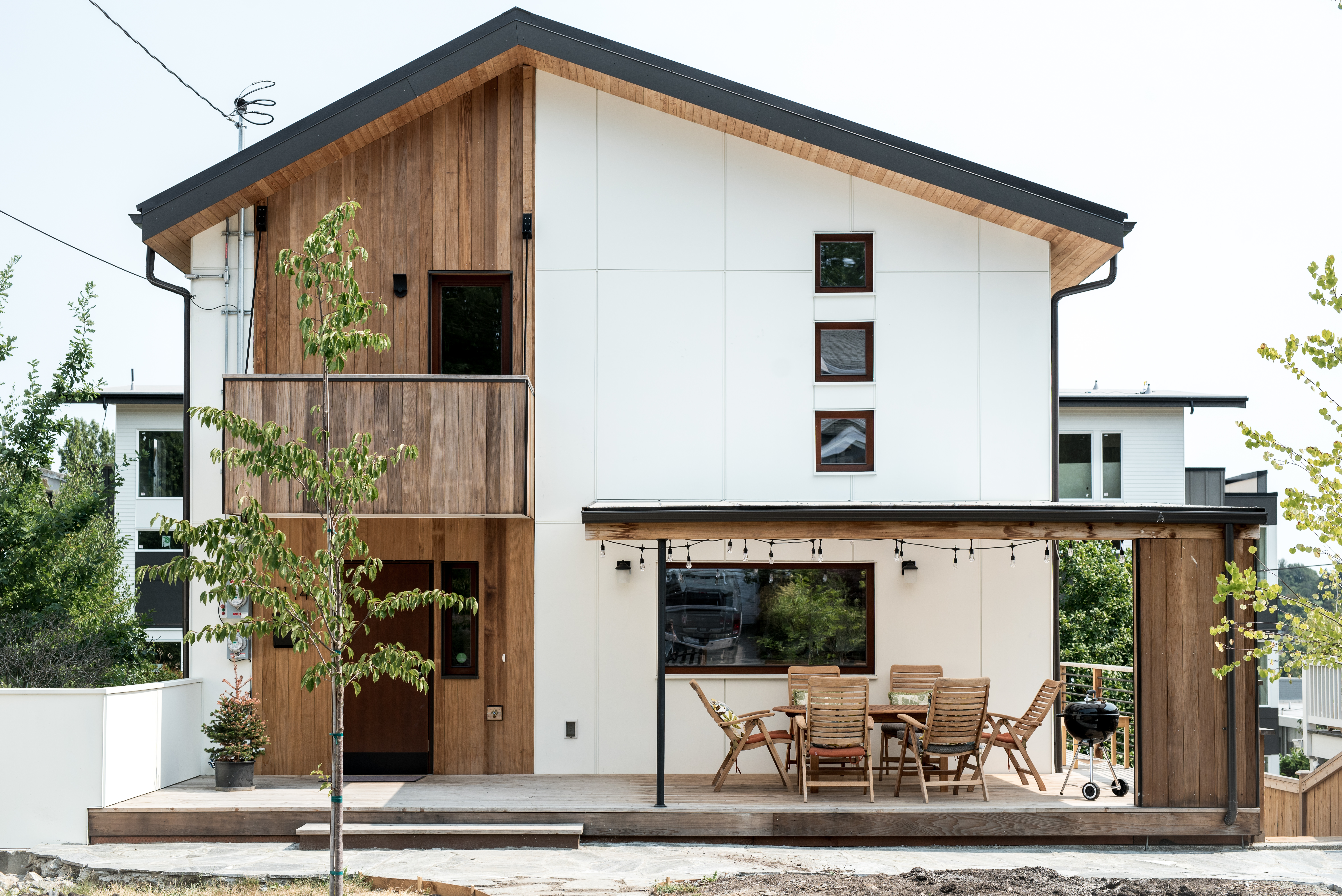Site Description
FEATURES: Water Conservation, Energy Efficiency, Indoor Air Quality, Materials Efficiency, Design Innovation, Solar Power, Storm Water Infiltration, Urban Farming, Advanced Building Envelope, Electric Vehicle Charging
This family home in West Seattle was built in 2017 to meet the highest standard of sustainable construction, becoming the second ever Built Green Emerald Star certified home in the city. The owners’ goal was to build a comfortable and healthy house to raise a family while having minimal environmental impact and costing no more than a similar-sized existing home. Guided by the ambitious Built Green Emerald Star requirements, they set the bar very high across all aspects of sustainable construction, including energy and water use, materials, health & indoor air quality. The project was a close collaboration between the owners, the builder (TC Legend Homes), qualified subcontractors, suppliers of sustainable materials (in particular Greenhome Solutions), the Built Green program and the independent certifier (Ecoe Company).
The 3,000 sqft home includes a ground floor one-bedroom mother-in-law apartment and has three additional bedrooms on the main two floors. Efficient and flexible floor plans were key design principles to accommodate a multi-generational household and keep the house functional as the homeowners’ needs evolve over time. With that in mind, there are open areas and “flex” spaces, right-sized bedrooms, no hallways, a generously sized mud room, and ample outdoor spaces.
Since their move-in in late 2017, the owners have added a greywater system and landscaping to achieve a Seattle Green Score of 0.8. The garden features native, edible, drought tolerant, and pollinator-friendly plants. The greywater system (designed and installed by Stone Soup Gardens) redirects water from bathroom showers and sinks to both the front and back yards for sub-surface irrigation.
The owners have collected two full years of data on energy and water to monitor the performance of their net-zero home.
Green building highlights include:
Water
• On-site rainwater capture and storage of up to 10,000 gallons, filtration system to supply entire house with drinking water
• Greywater system using a branched drain design for sub-surface irrigation in front yard and backyard
• Low-flow faucets and toilets
• 80%+ reduction in water use from site collection & filtration and conservation
• No stormwater runoff as a result of rainwater capture and use of pervious driveway
• Drought tolerant landscaping to minimize irrigation needs
Energy Efficiency
• Built with Structural Insulated Panels (SIPs) for efficient building envelope
• Compact building shape, efficient space use
• Passive solar design
• Triple-pane, wood-framed, low-e windows
• Heat recovery ventilation (HRV)
• High-efficiency heat pump for heating and hot water
• 100% LED lighting
• ENERGY STAR appliances, including ventless heat pump dryer and induction cooktop
• 9.9 Kw Solar PV array
• Set up for 2 Electric vehicle charging stations (one in garage and one outside)
• Air Sealing: 0.48 ACH 50
• Home Energy Rating System (HERS) score of zero with solar PV (41 without PV)
• Energy Star v. 3.1 Certified
• DOE Zero Energy Ready Home Certified
Health and Indoor Air Quality
• Low- and no-VOC paints and finishes
• Low- and no-VOC adhesives and sealants
• PVC alternatives used throughout home
• Fully insulated garage air-sealed from house with automatic exhaust fan
• No added urea formaldehyde wood products
• No combustion appliances in house
• Constant filtered fresh air supply throughout the house
• EPA Indoor airPLUS certified
Materials Efficiency
• Over 90% of construction waste recycled
• FSC certified lumber for interior framing, flooring, trim, doors, windows, cabinets, siding and fence (mostly sourced from Greenhome Solutions)
• Greenguard certified cork flooring (from Greenhome Solutions)
• Concrete mixed with 34% slag
• 50-year warranted fiber cement siding
• Standing-seam metal roofing
• Salvaged interior windows
• Recycled tile in kitchen and bathrooms







