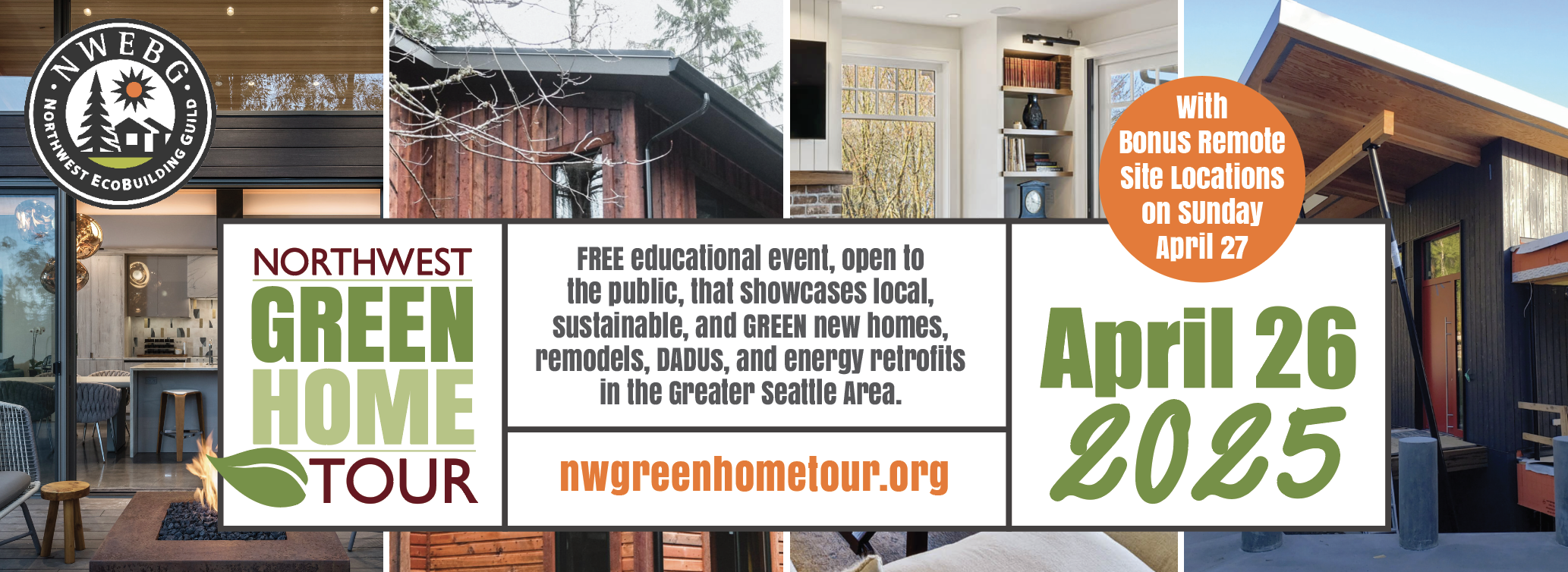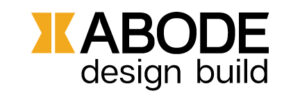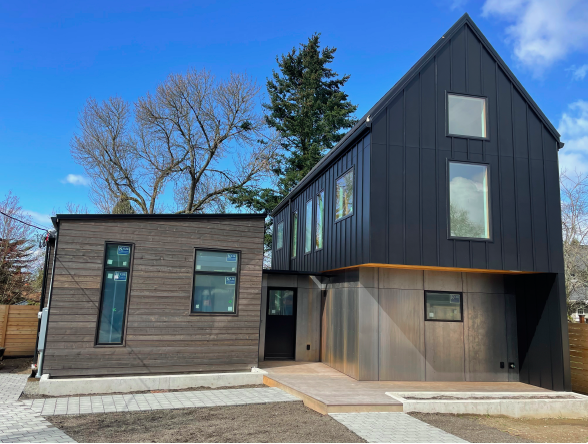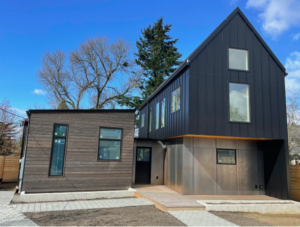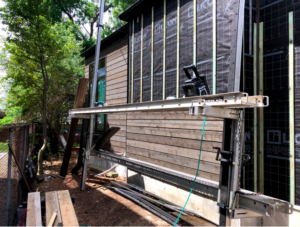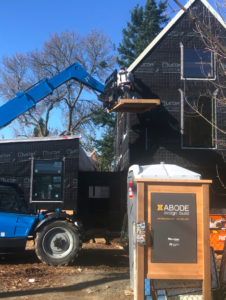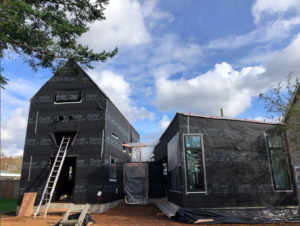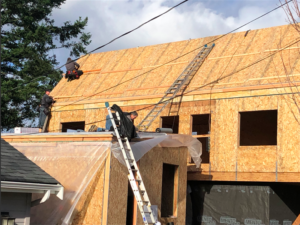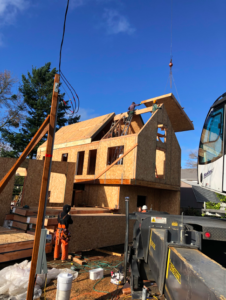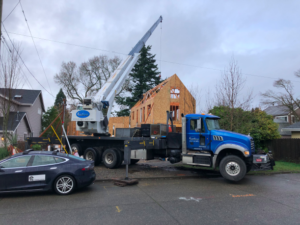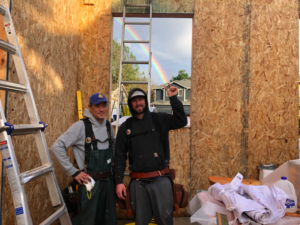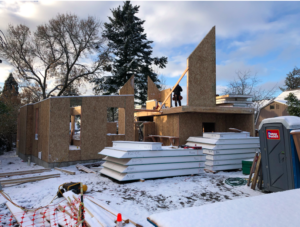Site Description
FEATURES: Advanced Building Envelope, Design Innovation, Electric Vehicle Charging, Energy Efficient, Materials Efficiency, Smart Controls, Storm Water Management
Abode is proud to present The Moore Better House – a Net Zero Ready modern home in Seattle’s Maple Leaf neighborhood. What is Net Zero Ready? A Net Zero Ready house is one that has been designed to produce as much energy as it consumes on an annual basis using only renewable energy in the process*. We believe that this type of house represents the future of residential home construction. By building to Net Zero standards we can greatly reduce the negative impacts of building a house and in the process create housing that supports and nurtures life.
Features of The Moore Better House:
SIP (Structural Insulated Panels) – The walls and roof were built using Premier Structural Insulated Panels or SIPs. SIPs are greener, stronger, straighter, more efficient and go up faster than a traditional stick framed house. Here are some of the main benefits of SIP construction:
- SIPs exhibit exceptional insulating power because the expanded polystyrene insulation material is made up of 98% air. The 6-1/2” walls panels are pre-insulated to R-25 and 10-1/2” roof panels to R-42
- Pre-fabricated panels greatly reduce waste and you get straight, plumb and square panels every time
- No roof venting is required and with proper air sealing and ventilation you get better indoor air quality
- Locally made in Puyallup, Washington.
Kolbe Ultra Series Energy Efficient Windows and Doors – We chose the Ultra Series for its modern design, durability and performance. The windows and doors have an extruded aluminum exterior and mixed grain fir interior and are very energy efficient. Kolbe is commited to maintaining ecological sustainability, and sources most of the components used in their window and door products from within 500 miles of their factory. The wood species they use are renewable resources sourced from managed forests, and their standard glass contains 25-30% recycled content.
AeroBarrier Air Sealing – “Seal it tight and vent it right” is a must for sustainably built houses. For the “seal it tight” part of the equation we opted to use the AeroBarrier air sealing system. With this we are able to achieve near Passive House levels of air sealing (.60 ACH – air changes per hour). AeroBarrier is a cutting-edge aerosol envelope sealing system that simultaneously measures and seals building envelope air leaks. The latex based AeroBarrier sealant material is Low VOC (volatile organic compound) and GreenGuard Gold certified.
Whole House Ventilation – With super tight air sealing it’s necessary to have a good whole house ventilation system. We chose the Lunos e2 because it is a ductless, simple and highly efficient heat recovery ventilation (HRV) system. Operating and wired in groups of 2 or 4, these fans provide continuous ventilation without the need for ductwork – it’s easily installed directly in an exterior wall of your home. The regenerative ceramic core is charged every 70 seconds, after which the built-in fan reverses and the incoming air absorbs the stored heat on its way in. The e2 units create a very quiet heat recovery ventilation system with an incredible heat recovery efficiency of 85 – 90%.
Ductless Mini-Split with Heat Pump – Two Mitsubishi heat pumps provide the heating and cooling for the home. Ductless air conditioning and heating systems are energy efficient, environmentally friendly and completely customizable. This system offers the homeowners the ability to cool and heat specific zones of their home to the exact temperature they desire, providing consistent and exceptional year-round comfort.
Solar Ready – There are 2 south facing roofs that were designed to maximize solar energy production. A metal standing seam roof was selected in part because it makes the installation of solar panels easier and less expensive than other roofing materials. The homeowners plan to install a solar power system once the house is completed and they can refinance in order to cover the cost of the system.
Rain Screen + – The SIP walls of the Maple Leaf House are wrapped with Licon WRB, a robust European house wrap and sealed with Pro Clima’s Tescon Vana tape. The moisture barrier is covered by a rain screen siding system. The rains screen ensures that the building envelope stays dry – it allows any moisture or vapor to dry out from the backside thus protecting the siding and house.
Z-Wave Smart Home – The owners selected Z-Wave for their smart home mainly because the more Z-Wave products you have in your smart home, the stronger your smart home network. This technology enables smart home products like locks, lights and thermostats to talk to each other. With Z-Wave you can use your smartphone or tablet to create one-touch scenes that help you to save energy, keep your home secure, look after your family and be more comfortable. Z-Wave provides interoperability between products and across leading brands to provide you with more choice, reliability and security than any other Smart Home technology on the market.
Electrical vehicle charger – The home is wired for a car charging station that will utilize power generated by the solar panels. The owners hope to purchase both an electric vehicle and the charger as soon as finances allow.
Tree Canopy – Two large trees (one a Douglas Fir and the other an Oregon Ash) on the western edge of the property were saved to shade the house from the afternoon summer sun and reduce cooling costs. The trees also provide much needed relief from the sun for the two owners for whom 70 degrees in the shade is ideal Northwest living. In the fall the Oregon Ash drops it leaves to reveal a beautiful structure and let in valuable light throughout late fall until spring.
* The homeowners plan to install a solar power system once the house is completed and they can refinance to cover the cost of the system. The Maple Leaf House is the 6th Net Zero* home Abode Builders has constructed. We are passionate about building Net Zero homes and hope that this project helps convince others to build this way. We have a profound gratitude for the opportunity to do what we love and want to thank the owners, architects and all the wonderful craftspeople who helped make this possible.
Abode is a proud member of both Built Green and Northwest Eco-Builders Guild, two local non-profit organizations that promote healthy, energy-efficient and resource-efficient buildings. This is one way in which we are taking an active role in supporting green-building practices, eco-friendly new home construction and home improvement projects in the Puget Sound region. We have the knowledge and experience to provide homeowners with informed green building choices for maximizing economic and environmental performance. From design to material selection, Abode is committed to helping you achieve your Green Building and Green Home Remodeling goals.
