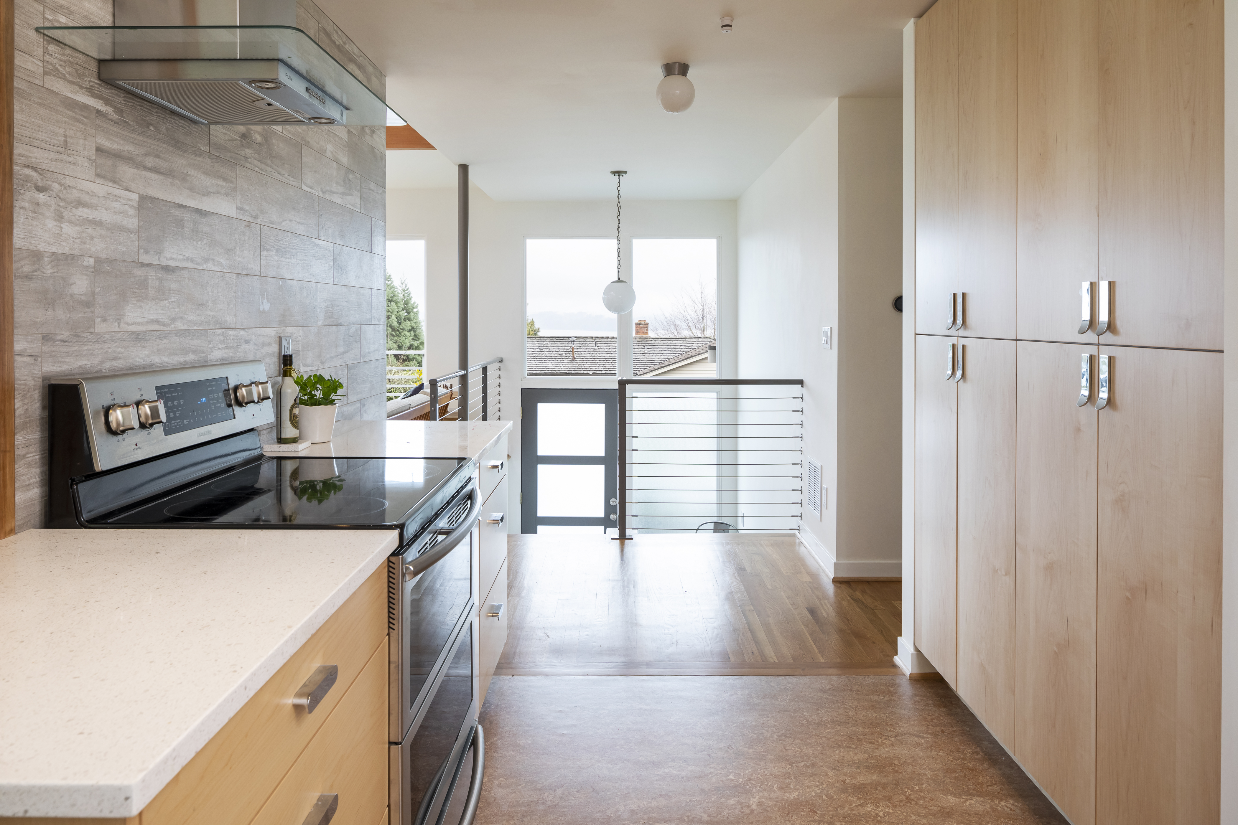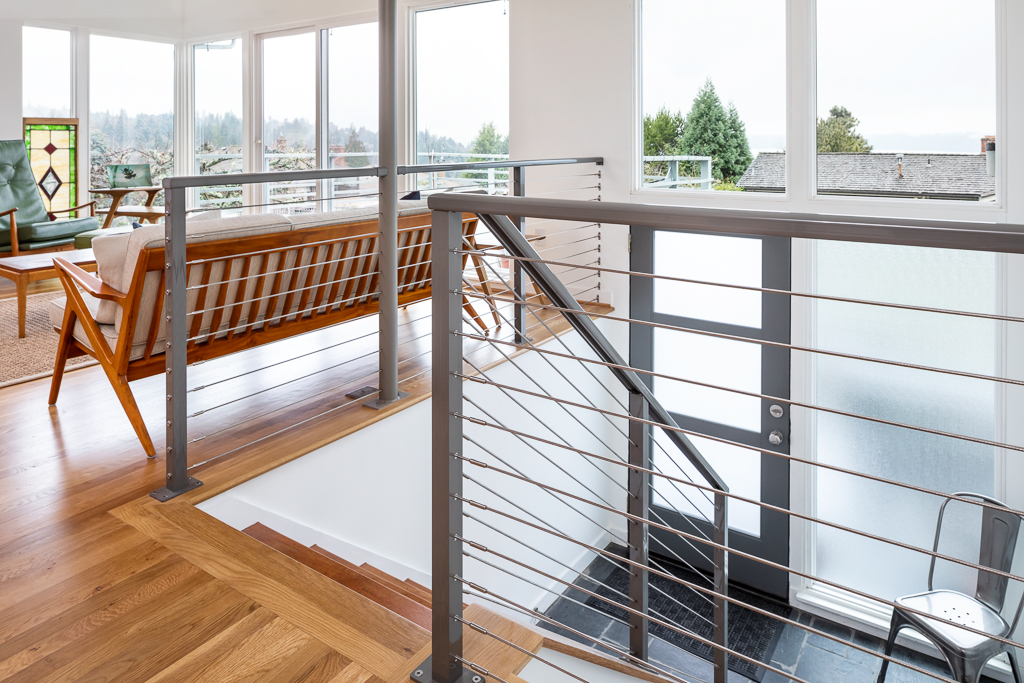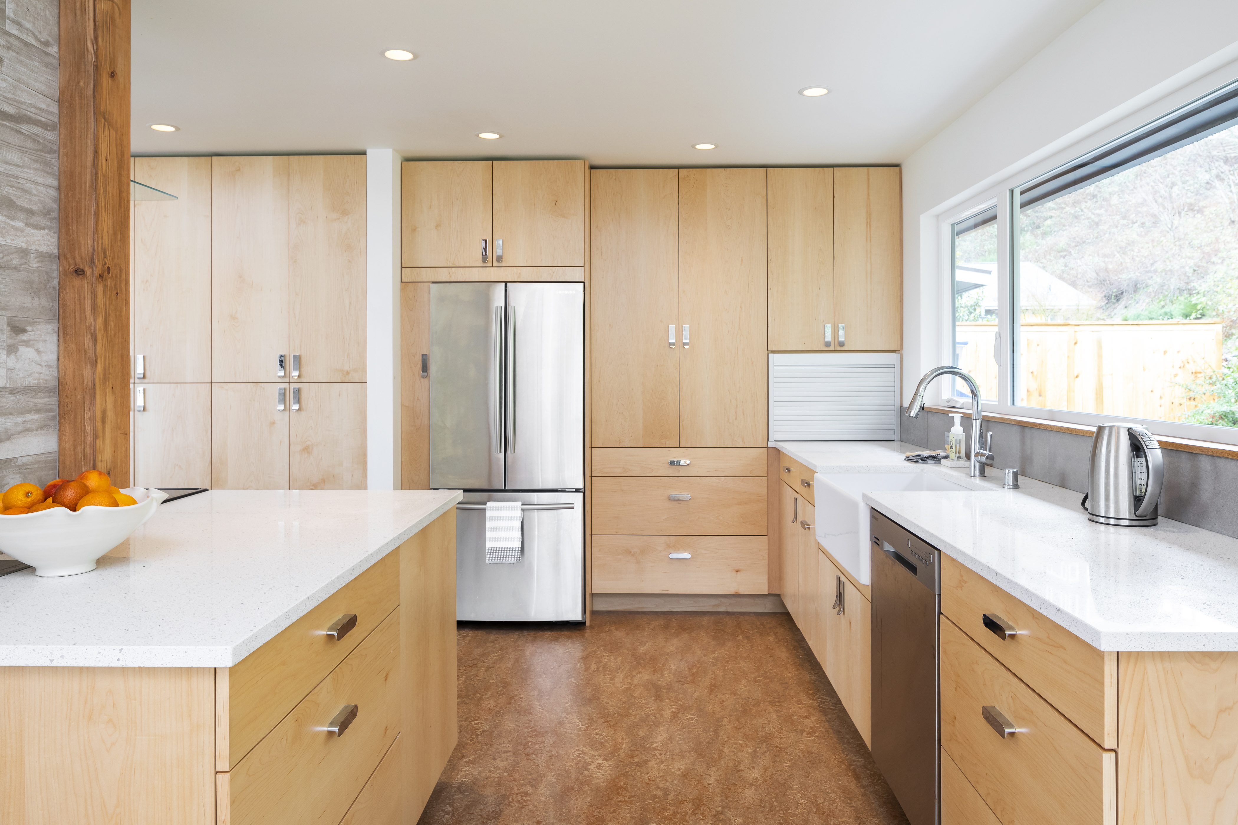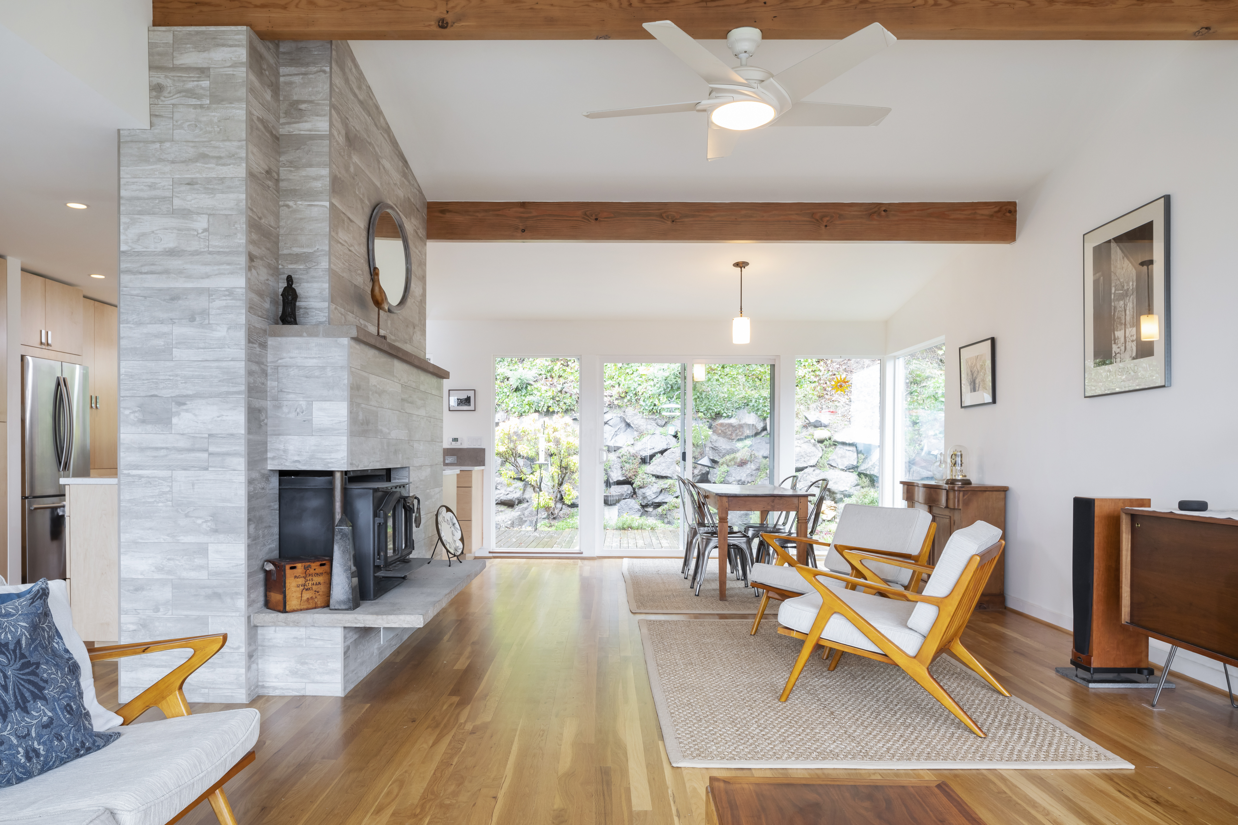S6 Split-Level Main Floor Remodel

OPEN SATURDAY MAY 4TH
11 AM – 5 PM
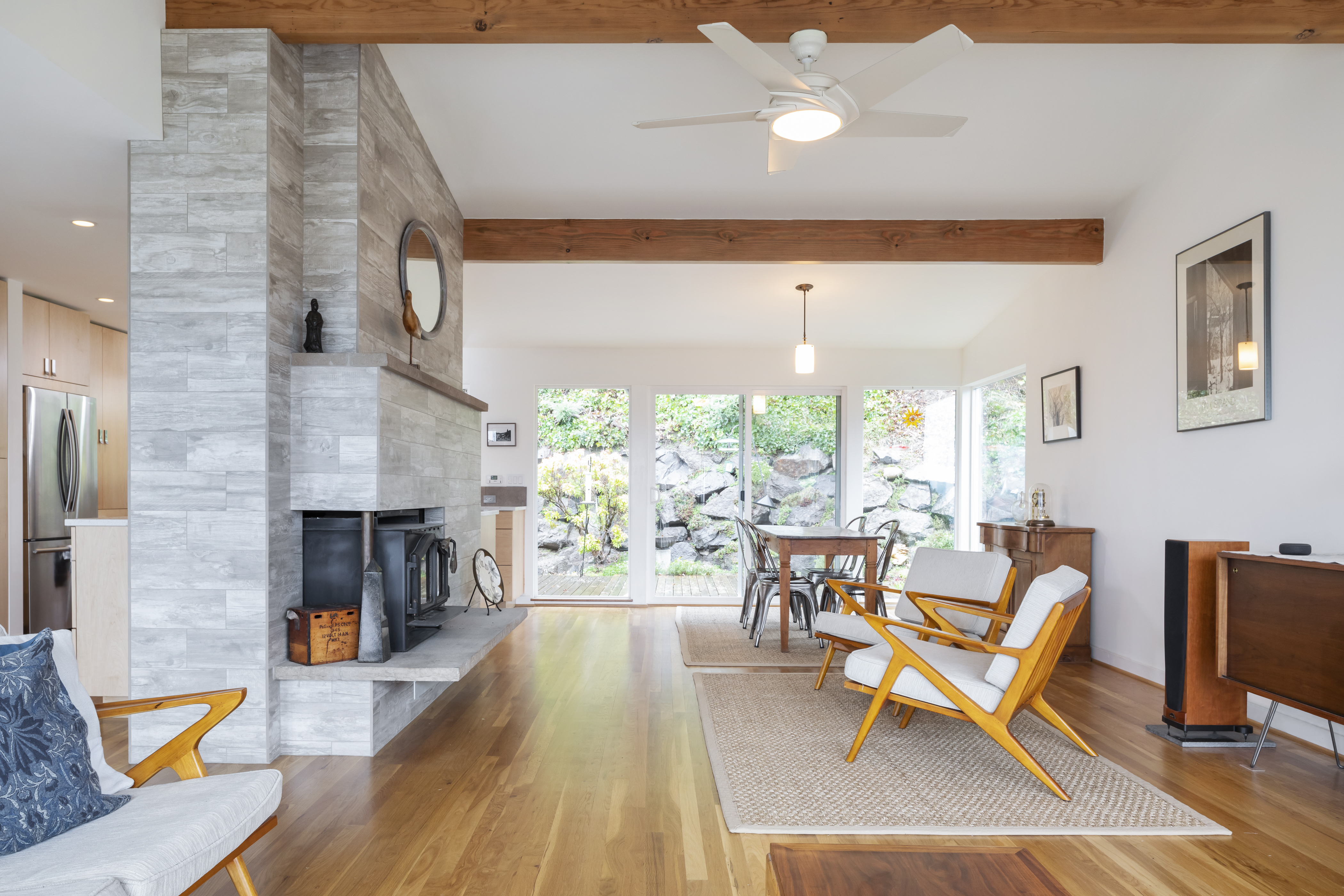
Site Description
FEATURES: Indoor Air Quality, Materials Conservation, Energy Efficiency
Scope
Client’s goal was to update the main floor and allow more natural light into this small-footprint home. They wanted an open, spacious, airy feeling to this floor.
The dated kitchen plus both small main and master bathrooms were remodeled. The scope also included the living and dining rooms, plus the front entry and stairwell.
Clients were also interested in: low maintenance finishes, usage of low/no VOC materials, good indoor air quality as they lived on site during the remodel, and preserving and refinishing salvageable resources.
Jim Burton, Architect, Blip Design.
Challenges
This is a split-level home, so there were limited aesthetic options in the entryway. The landing is presented upon entering and the choice to go up or down stairs must be made immediately.
A massive fireplace was front-and-center between the living room, dining room, and kitchen. It was in an awkward, unmoveable position.
The kitchen ceiling was lower than the living and dining room ceilings. The small bathrooms limited our design options, and there was a dark hallway with an inconvenient pinch-point turn.
Solutions
We made the fireplace a focal point with tile and brought it into the kitchen design.
We increased the size of several windows to allow for more natural light and aesthetic congruence. The entryway was opened up removing most of the wall, adding a railing, and replacing the front door.
We removed walls and reframed parts of the kitchen and dining room to bring in more light and to give a more natural ceiling transition. Removal of a closet off the kitchen opened up the dark hallway.
We utilized glass in both bathrooms to make them feel larger than they are.
The owners did the demolition, interior painting, refinishing & reusing the vanities in both bathrooms to spare their budget.
Solar power was installed during this project and began offsetting costs. An electric vehicle charger was installed as well.
Results
Usage of low maintenance materials, refinishing and reusing cabinets, and reallocating space instead of changing the home’s footprint kept this project green.
Clients were also able to live on site during the renovation due to the low-VOC and water-based finishes, and our constant indoor air-quality monitoring.
The entry and main floor, kitchen, and both baths now feel fresh, airy, and spacious, allowing for immediate relaxation in taking in natural light, water views and sunsets from this West Seattle split-level home.
Video
https://drive.google.com/file/d/1OSa5O0A9IYjPAH5w6jyc4_08Bfw7Nz1z/view?usp=sharing

