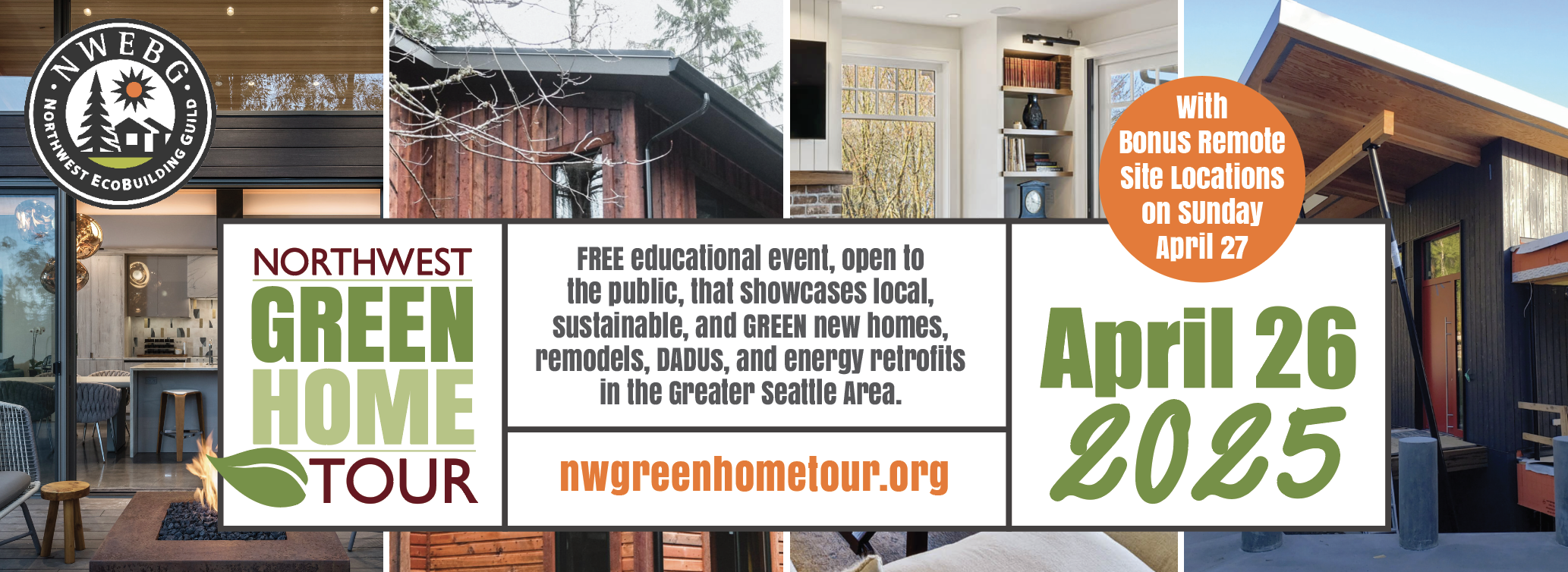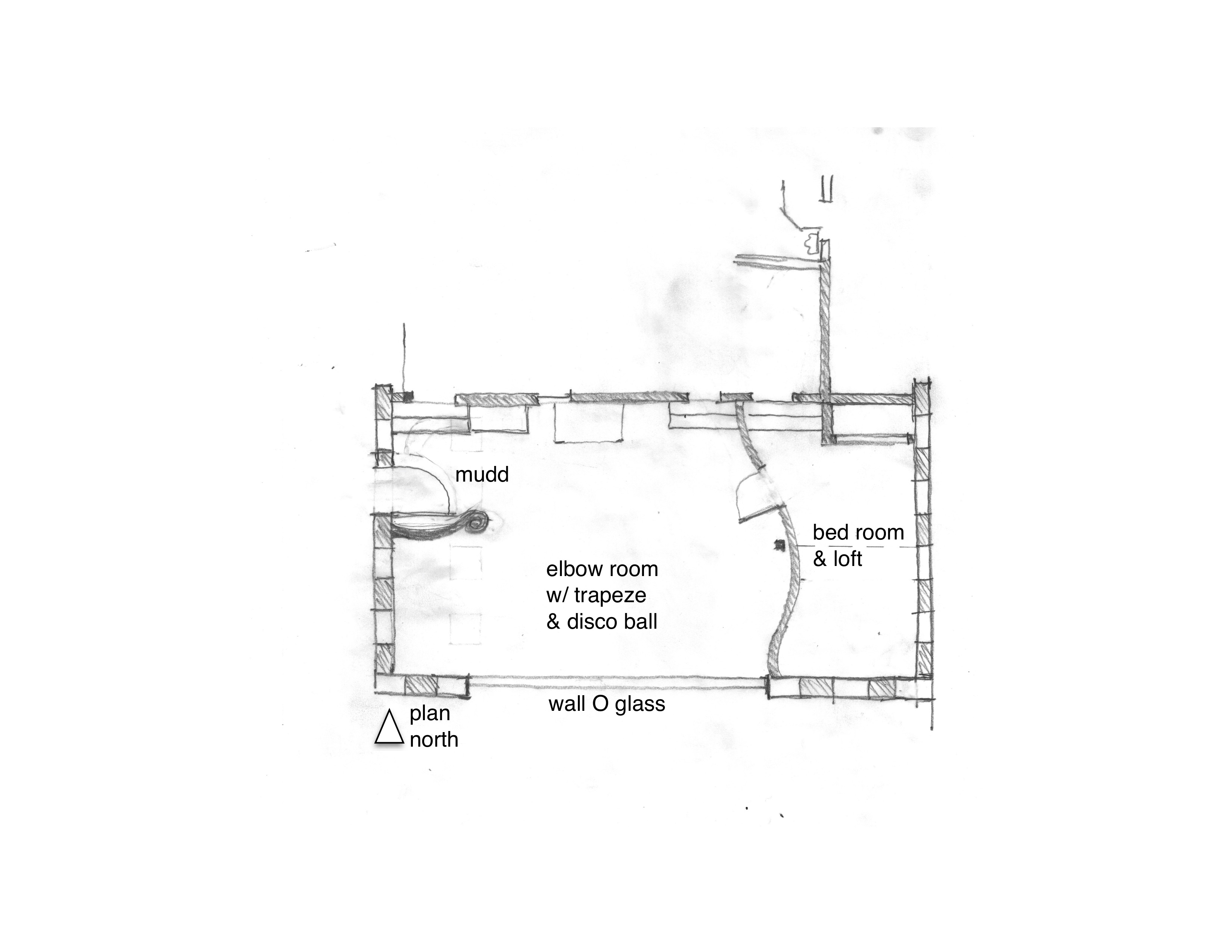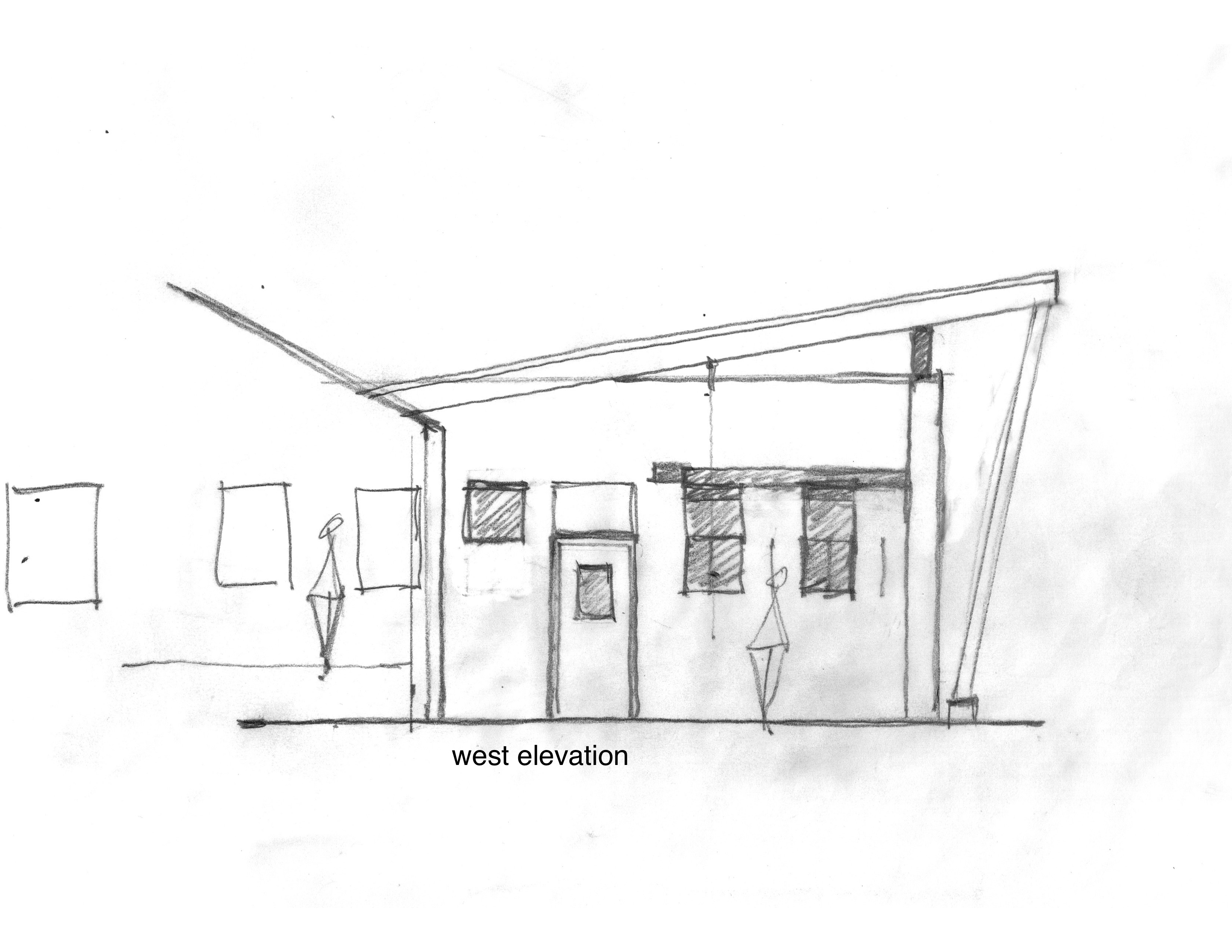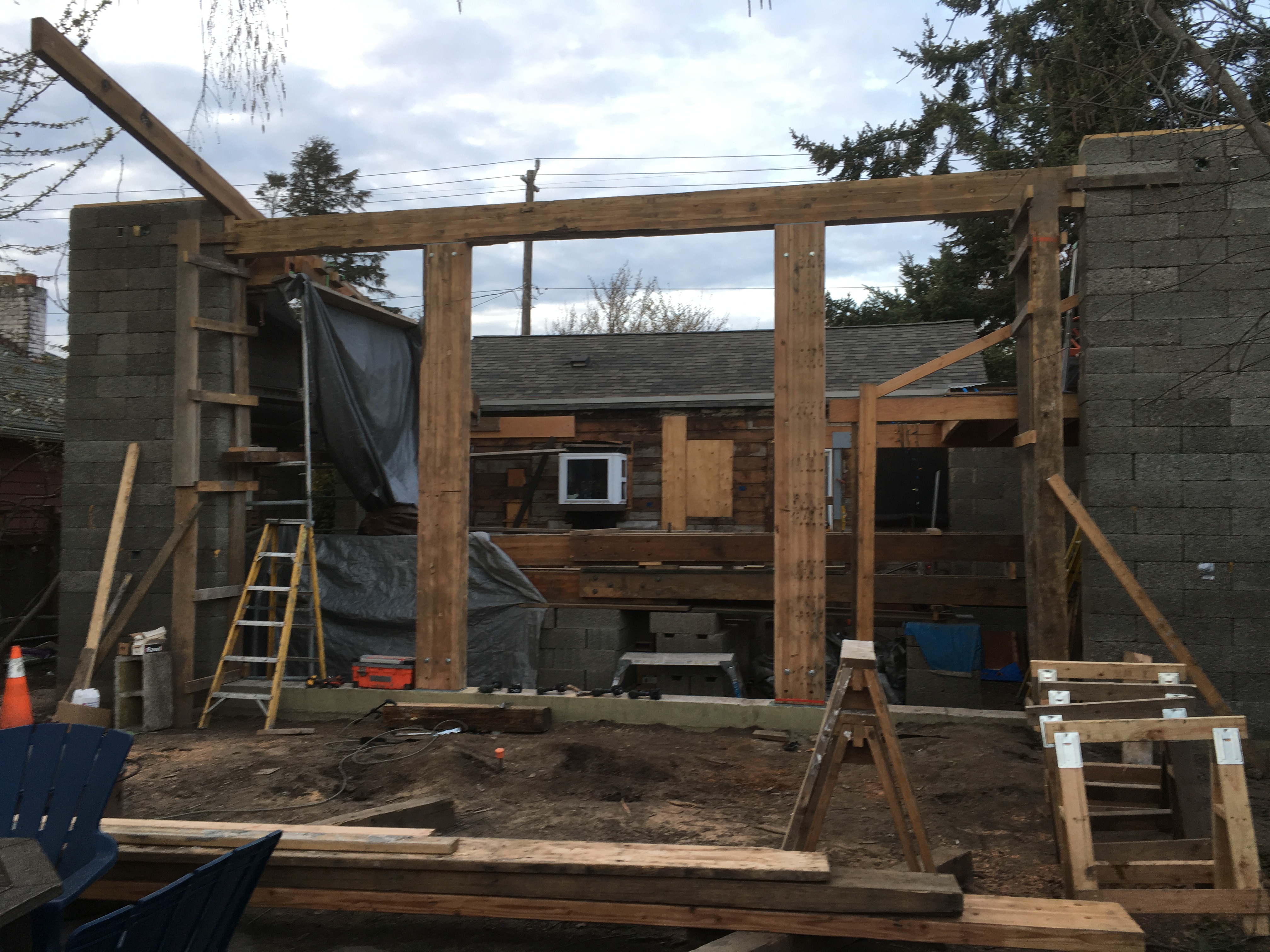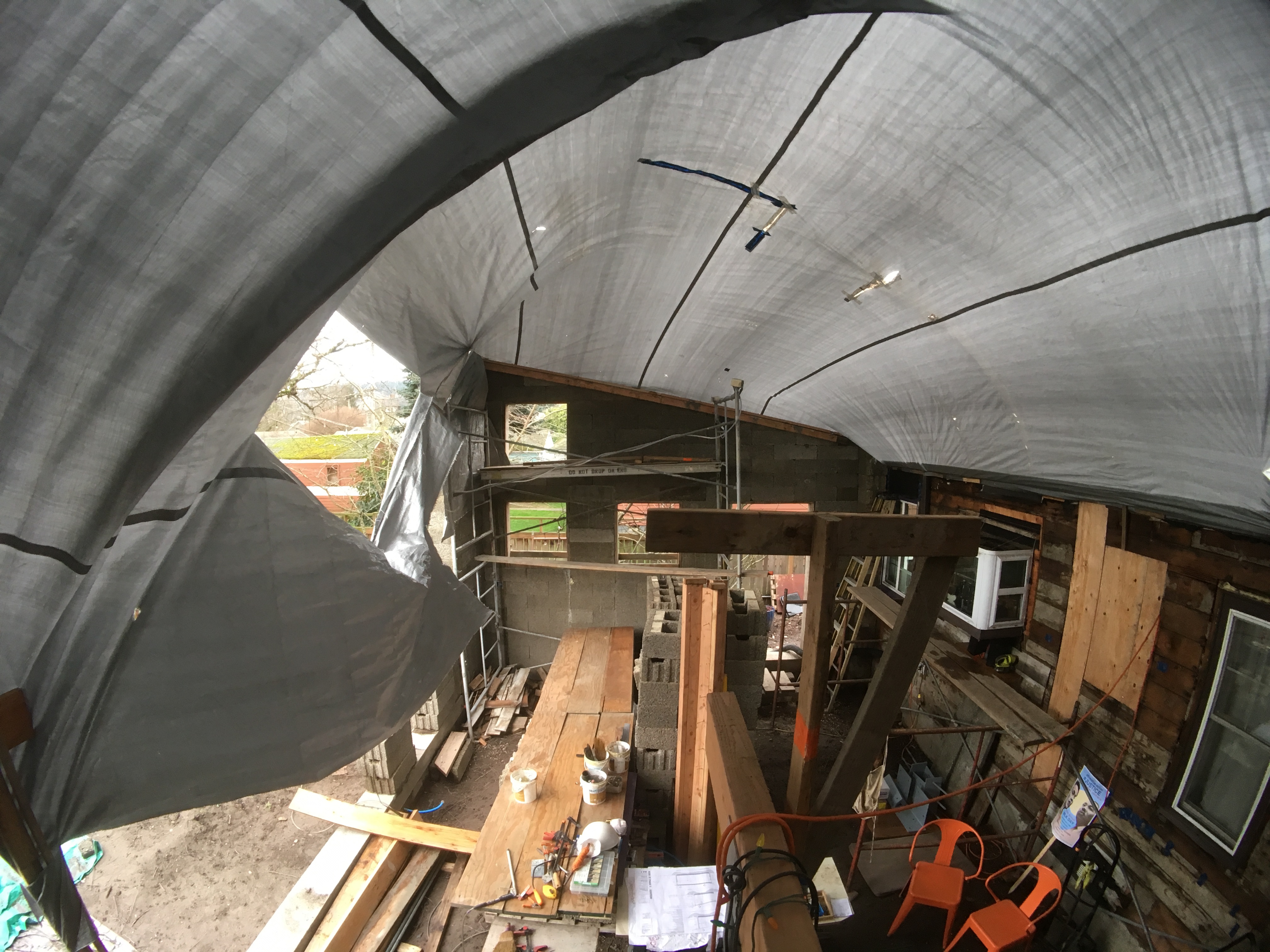S9 South Park Elbow Room
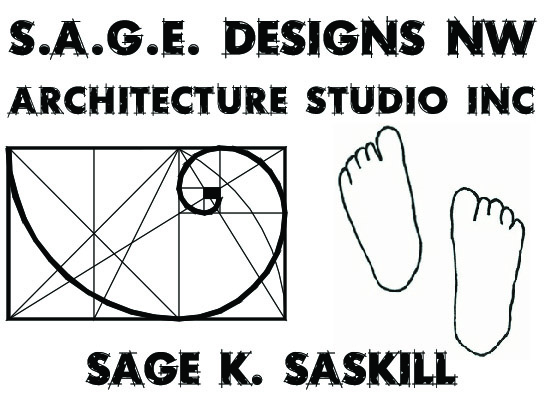
1017 S Rose St
Seattle WA
OPEN SATURDAY MAY 4TH
11 AM – 5 PM
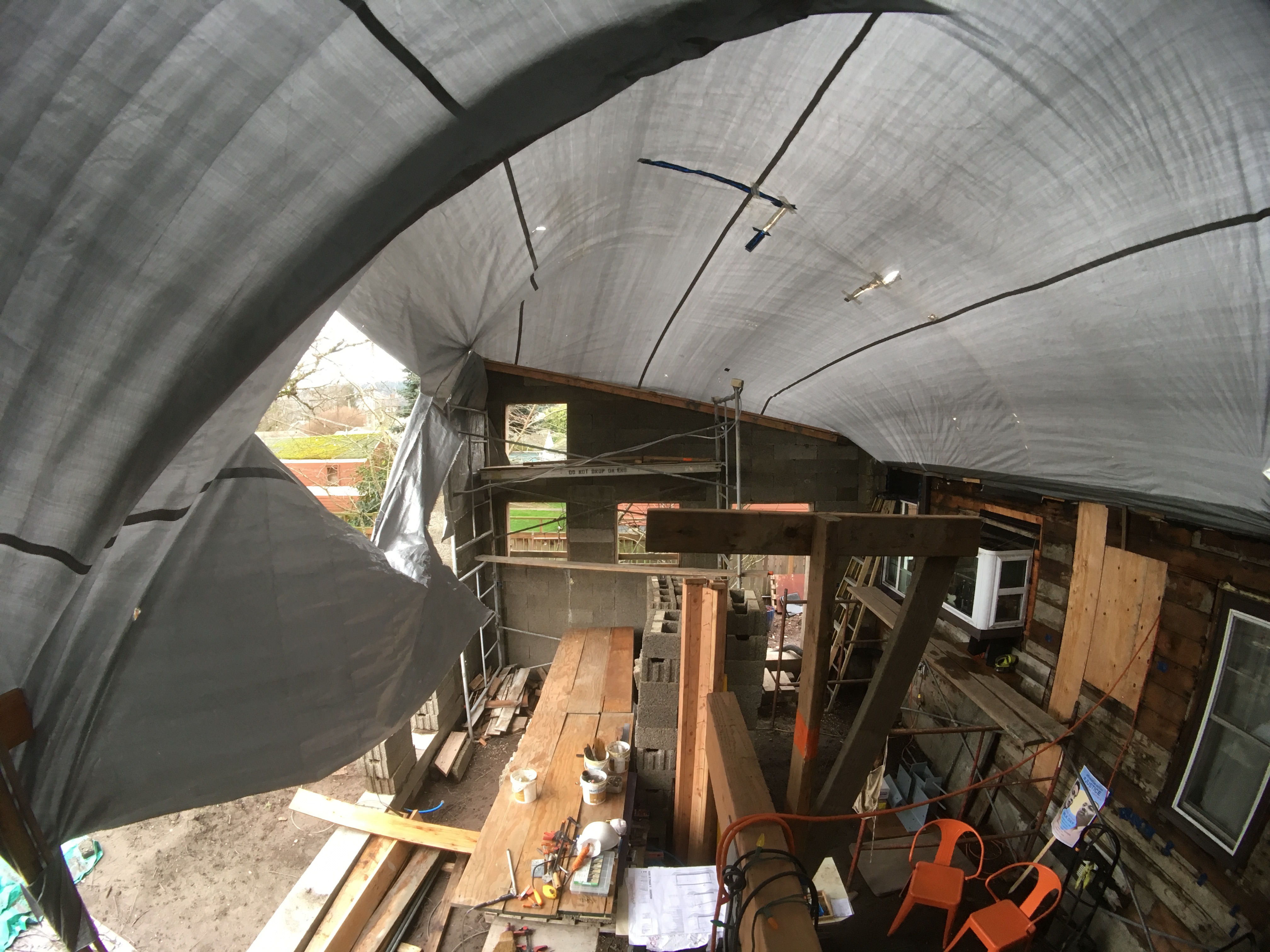
Site Description
FEATURES: Passive Solar Design, Advanced Building Envelope, Materials Conservation, Water Conservation, Stormwater Management
UNDER CONSTRUCTION
The project is fondly known as THE ELBOW ROOM as we are doubling our small house, creating a Master Suite and a Great Room so that we have a bit more… well… Elbow Room! Sage K. Saskill is Architect, Builder, Homeowner and Father of two wonderful young kidz. This project began on his drawing board in 2011 and the Build – which began in 2018 – is one intense undertaking. Sage is a pretty good carpenter and is finding that the learning curve to general contractor (aka d.i.y. guy) is quite steep. The manifestation from paper to reality is a worthy challenge and he is having a good time in the doing. Passive solar design, earthen floor, insulated concrete blocks, reclaimed timbers, locally fabricated steel, structural insulated roof panels, butterfly roof shape with serious rainwater collection… these are just a few of the green features of this modern addition to a 1942 box. Located in the quirky & wonderful neighborhood of South Park.
