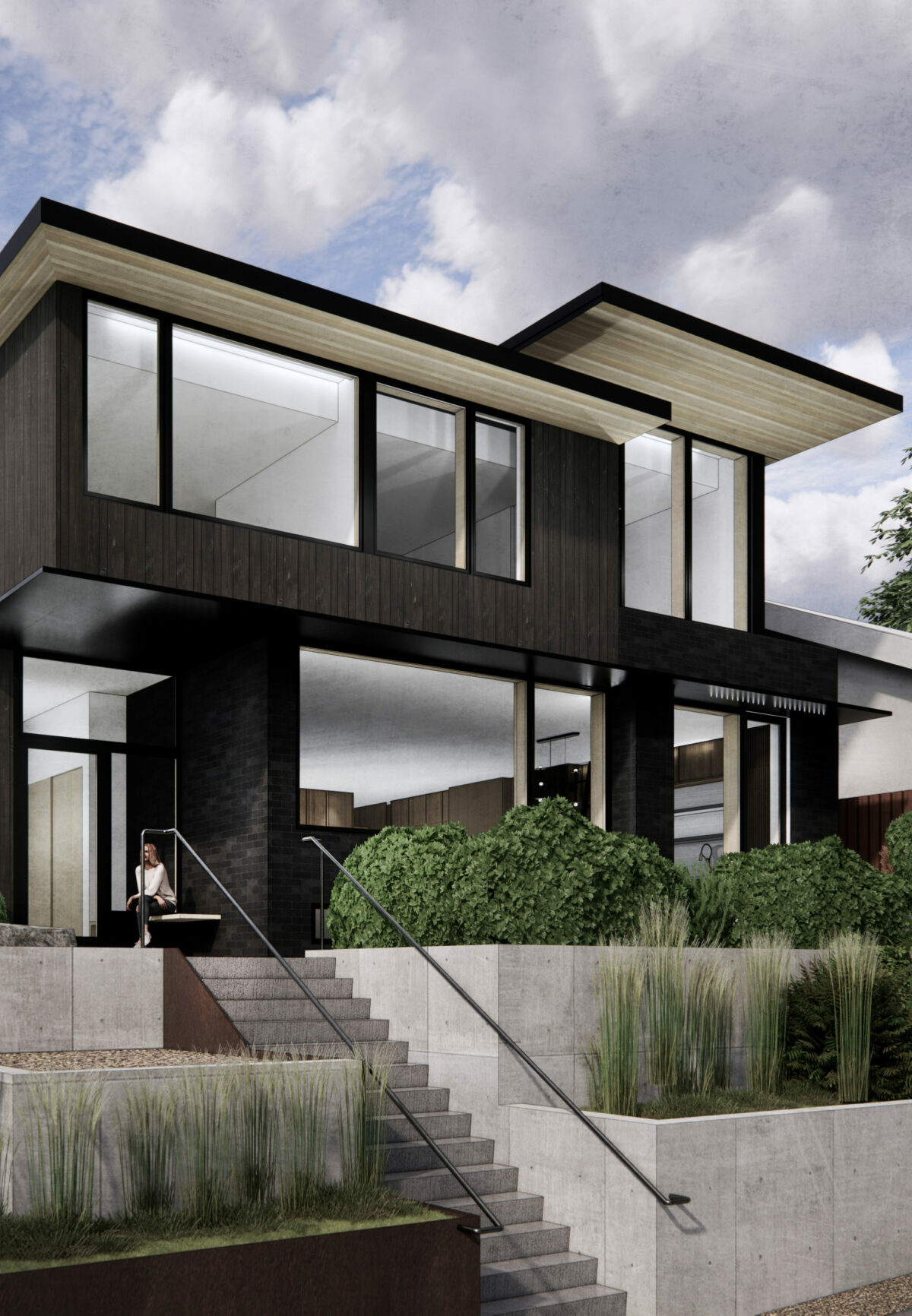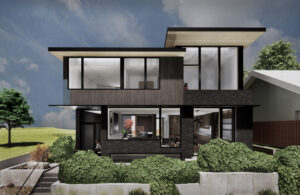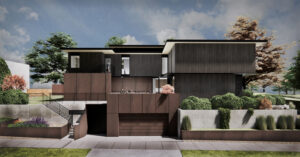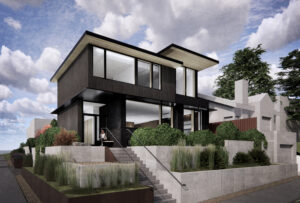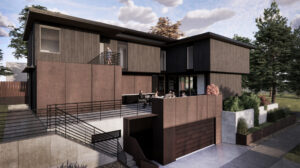Site Description
FEATURES:
- Advanced Building Envelope
- DADU or ADU
- Design Innovation
- Electric Vehicle Charging
- Energy Efficient
- Energy Star Appliances
- Green Roof
- Indoor Air Quality
- Net-Zero
- New Construction
- Passive House
- Smart Controls
- Solar Power
- Storm Water Management
The Salmon Bay Passive House began with the owners’ vision for a resilient, low-carbon home that prioritized energy efficiency without compromising comfort or the joy of entertaining. This urban setting offers sweeping views of a historic Seattle park to the south—an orientation that informed a design focused on expansive glazing for both visual connection and optimized solar gain in the region’s heating-dominated climate.
The main living space is conceived as an open, social heart of the home, anchored by a chef’s kitchen and generous dining area, with seamless connection to a west-facing courtyard that extends living outdoors. A restrained palette of natural materials—wood, Corten steel, and Richlite panels—was selected for their tactile quality, environmental integrity, and ability to weather gracefully with minimal maintenance. One of the home’s most defining architectural elements is its Cross Laminated Timber (CLT) roof structure, which serves as both structure and finish—spanning to create deep cantilevers that act as a solar parasol, precisely tuned for passive solar performance while celebrating the warmth and honesty of exposed timber.
Additional project information includes:
High-performance Heat Pump for heating and cooling
Air tight Envelope with a .28 ACH Blower Door Test
Zehnder ERV
Sanden CO2 hot water heating
CLT roof structure,
Unilux European Passive house windows and doors
2″ of Continuous exterior insulation
Energy Star Appliances
High Efficiency Lighting
Solar Ready
Project Team:
Architect – First Lamp Architects
Contractor – Hammer and Hand
Interior Design – Mandy Callaway Interiors
CPHC – First Lamp Architects
Energy Modeling Support – Hinge Build Group
HVAC Design – Build With Balance
3rd Party Verifier – Balderston Associates
Structural Engineer – Facet


