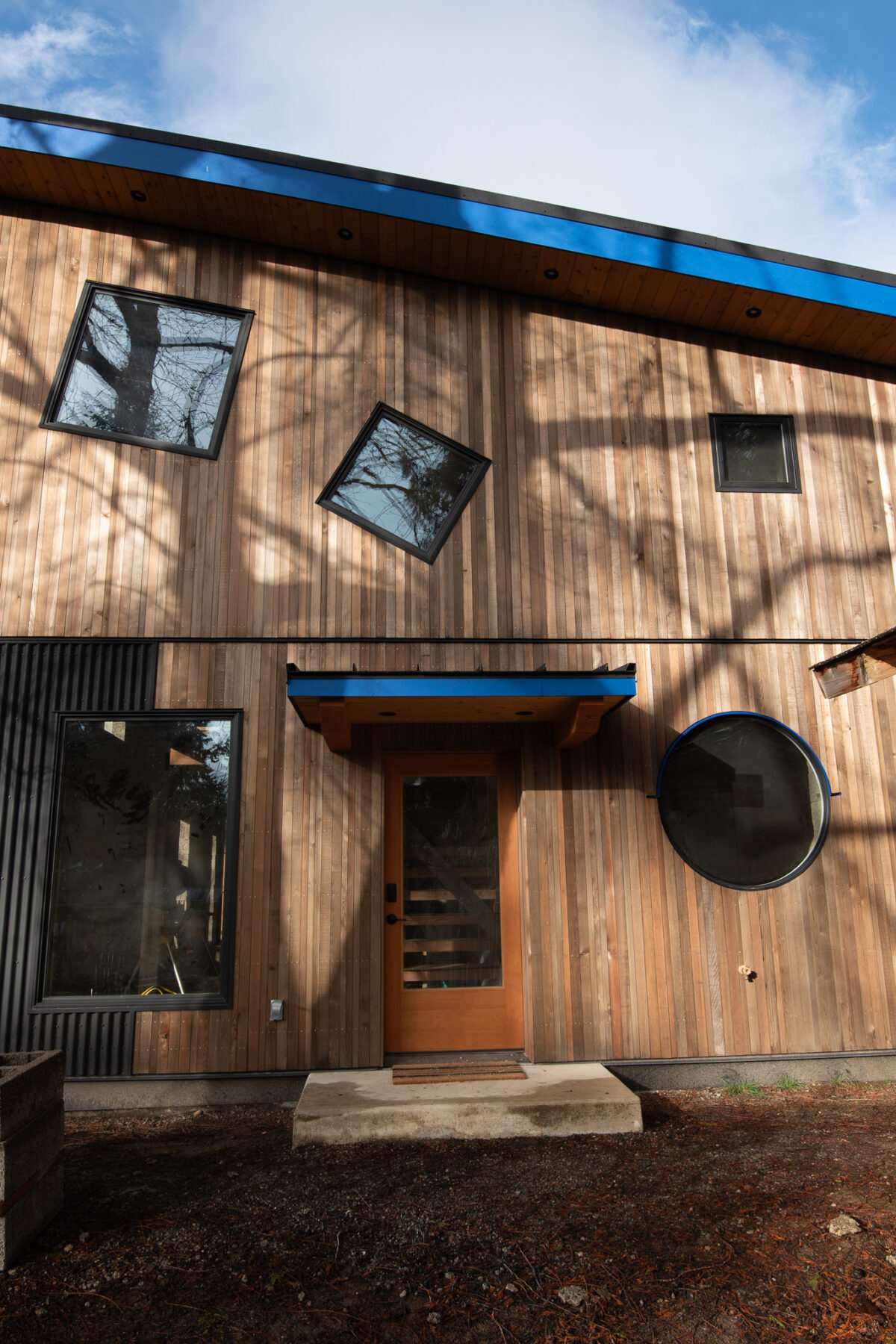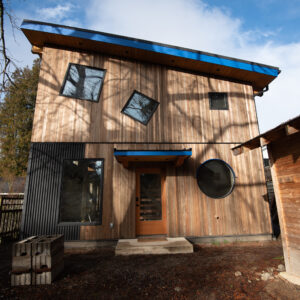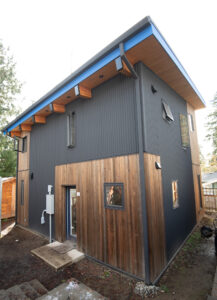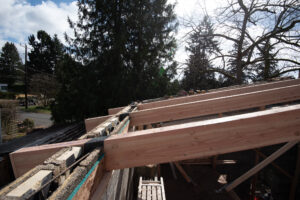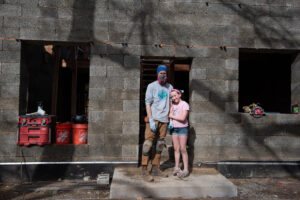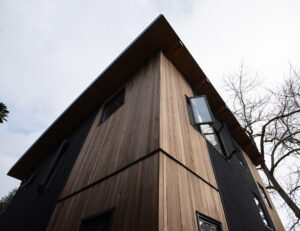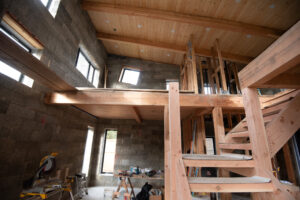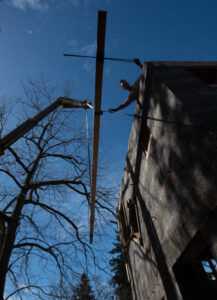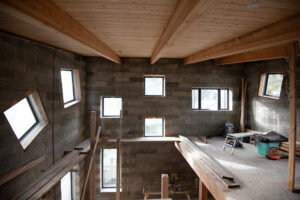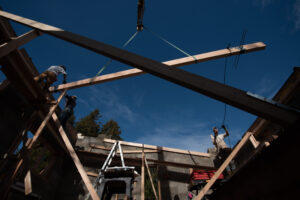Site Description
Project Overview: A New Beginning and a Unique Build
After spending 20 years teaching math, Rob discovered a hidden passion for carpentry one summer while building an outdoor sauna. He quickly realized he had a knack for it —and, more importantly, he loved it. This newfound skill and enthusiasm led him to shift careers and pursue a new path as a builder. His first project? A backyard cottage in North Seattle that has become Rob’s Clever Cottage – A Pretty Darn Good House. This is a DADU (Detached Accessory Dwelling Unit) designed by Sage K. Saskill of S.A.G.E. Designs NW, with design input from Rob himself.
Design Features: Where Function Meets Whimsy
The design of the cottage is a perfect blend of thoughtful planning and quirky charm. The home is safe, secure, well-thought-out, and environmentally sound. One of its standout features is a series of tilted windows—imagine math with a whimsical twist. These unique windows provide an unexpected, yet playful, touch to the house. At first, the neighbors were unsure about the design, but once the beautiful green cedar siding and metal accents were installed, the cottage seamlessly integrated into the neighborhood, earning the neighbors’ admiration.
Building Materials: Sustainable and Durable Choices
The project utilizes Faswall (ICF) Insulated Concrete Forms for the walls, which provide excellent insulation and thermal mass—key for energy efficiency. The exposed Glue-Laminated Beams (GLB) not only offer structural strength but also add a touch of elegance to the space. For the roof, a site-built Structural Insulated Panel (SIP) system was used, offering superior insulation and a high R-value. Inside, the heavy timber staircase with exposed treads adds a stunning, rustic focal point that leads to the second story.
The cottage’s layout maximizes space, with the second floor taking up three-quarters of the overall footprint. This design choice creates a more open, airy feel on the lower level, while providing ample space above. It also maintains strong connections between the living areas, making the cottage feel larger than its actual footprint.
A Collaborative Community Approach to Construction
One of the unique aspects of building with Faswall is the sense of community it fosters. Rob took full advantage of this by teaming up with a local group who specializes in building with Faswall blocks. This Kickstarter team offers hands-on support, helping to ensure that the walls are level, plumb, square, and tight. They even return to assist with carpentry and beam setting, offering a valuable learning opportunity for first-time builders like Rob. The collaborative environment has made the building process more enjoyable and educational, creating lasting relationships in the process.
Energy Efficiency and Technical Details
As of this posting, the interior walls are still unfinished, giving a glimpse into the actual building process. Some of the key features of the cottage include:
- Roof Insulation: R-38 with 9” of rigid insulation for optimal thermal performance.
- Wall Insulation: R-25 with thermal mass for efficient climate control. • Windows: High-performance Milgard Ultra windows with a U-value of .28.
- Heating and Ventilation: A Mitsubishi Ductless Mini-Split Heat Pump for efficient heating and cooling, and a Zender Confo Air 70 HRV for superior air quality and energy recovery.
Conclusion: A Project That’s Both Fun and Functional
This build is a great example of how thoughtful design, sustainable materials, and community collaboration can come together to create a home that’s not only functional but also uniquely charming. Rob’s journey from math teacher to builder has resulted in a space that feels both welcoming and innovative—proof that with passion, good design, the right materials, and a bit of whimsy, a dream project can truly come to life.


