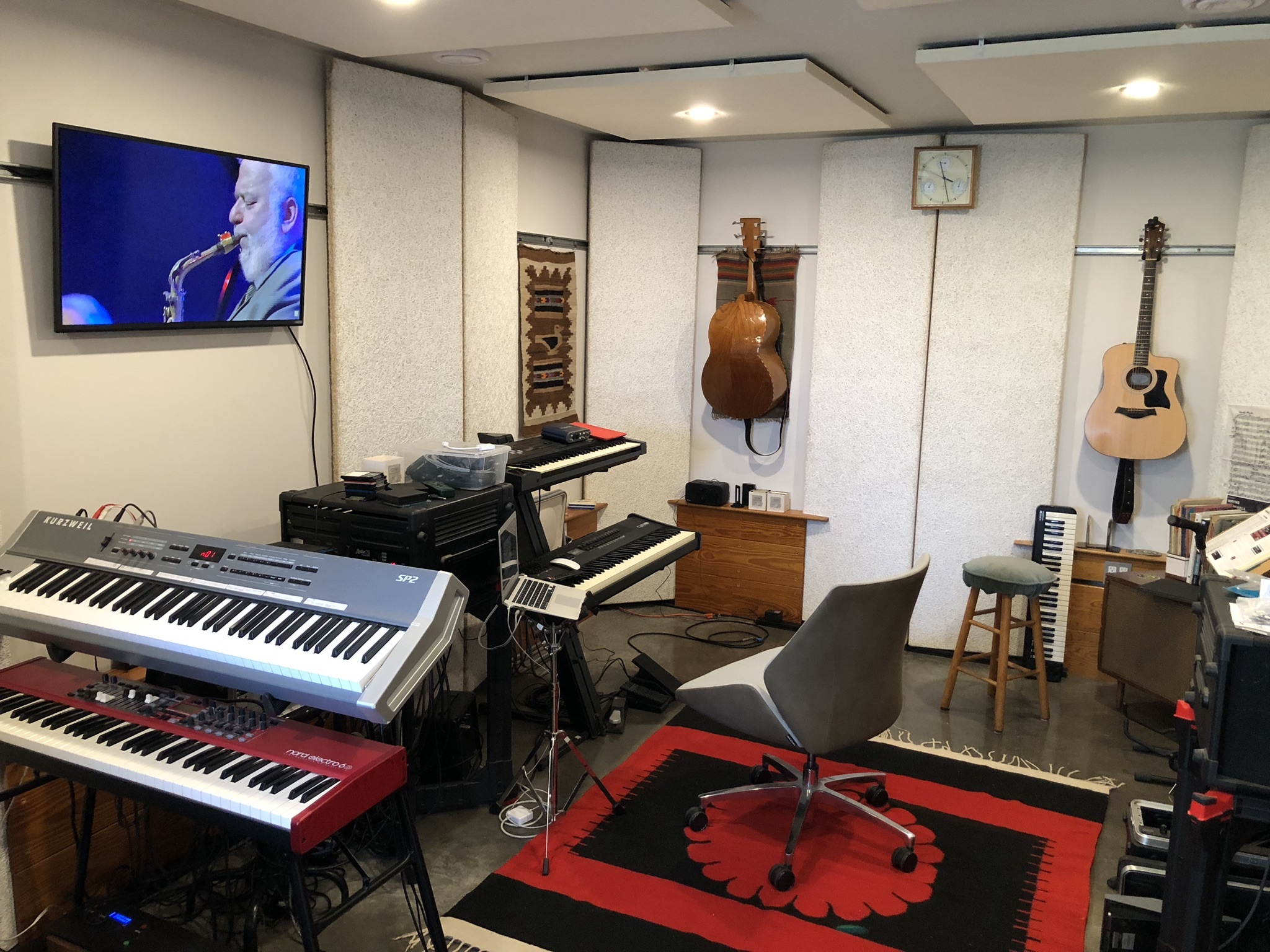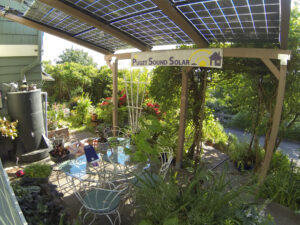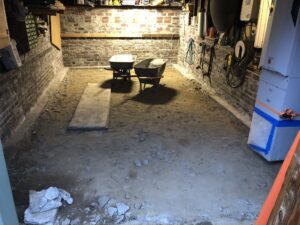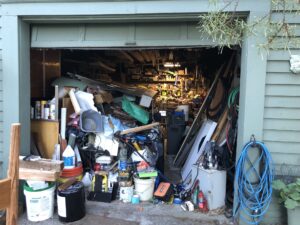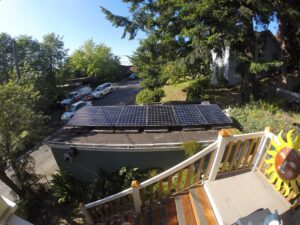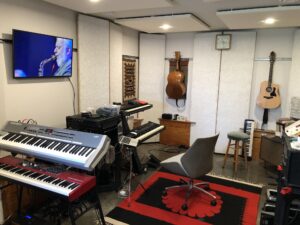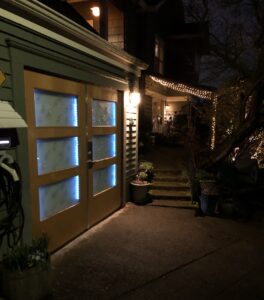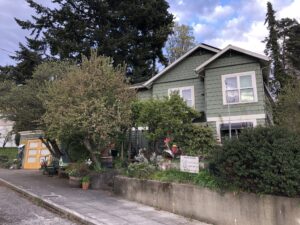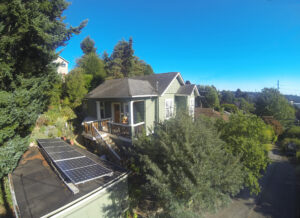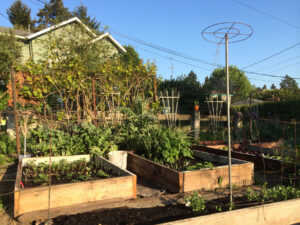Site Description
FEATURES: Advanced Building Envelope, Design Innovation, Electric Vehicle Charging, Energy Efficient, Indoor Air Quality, Materials Efficiency, Net-Zero, Previously on Tour, Remodel, Smart Controls, Solar Power, Storm Water Management, Urban Farming, Water Conservation
The genesis of this project was an initial search for a small rehearsal space that resulted in the realization that there was a suitable building on our property, a detached garage, one that was unused except to store an ungainly pile of belongings, some ours, and some from parents. That began what seems to be a popular occupation; de-cluttering. This one took 66 days full-time with recipients including Ballard Reuse, Goodwill, Ridwell, some sales, SPU recyclng, SPU Haz Waste, SPU landfill, and others.
It was determined that the badly spalled concrete floor would be replaced and HTS Concrete Construction was hired to remove the old, install R-10 rigid board, rebar, and a trowel-finished new pour. The sectional garage door was replaced with two 4-0 x 7-0 doors purchased at Earthwise. This is so that this non-conforming structure is still a garage.
To provide ventilation, an ERV was installed. For space conditioning, a 9 kW mini-split heat pump was added. This makes the room a cooling center during heat waves. The existing PV system and Outback Power SmartRE battery storage will be upgraded for more storage.
R-30 roof insulation with recycled content, R-15 in the outside walls, and R-15 in the inside walls with rock wool is installed for sound absorption. Vapor barrier on the brick foundation walls is air-sealed to dense gypsum board or OSB shear panels on old walls. Foil-faced kraft paper, then 5/8″ sheetrock covers all walls and ceiling.
The acoustic treatments and trims are then installed: Ceiling absorbers with flat LED lights, Timberwool wall absorbers and closet doors purchased from Earthwise, and door hardware, bleacher board, wood trim, and exterior light fixture from Ballard Reuse. Some lumber that was used was reclaimed and leftover materials from decades of contracting were used up instead of disposed.
The home was initially remodeled in 2005, with improvements along the way resulting in certification by the Living Futures Institute as a Net Zero Energy Building in 2016. Since then the heat pump water heater has been replaced with a smart one, and all the features of this home will be on display for the tour.



