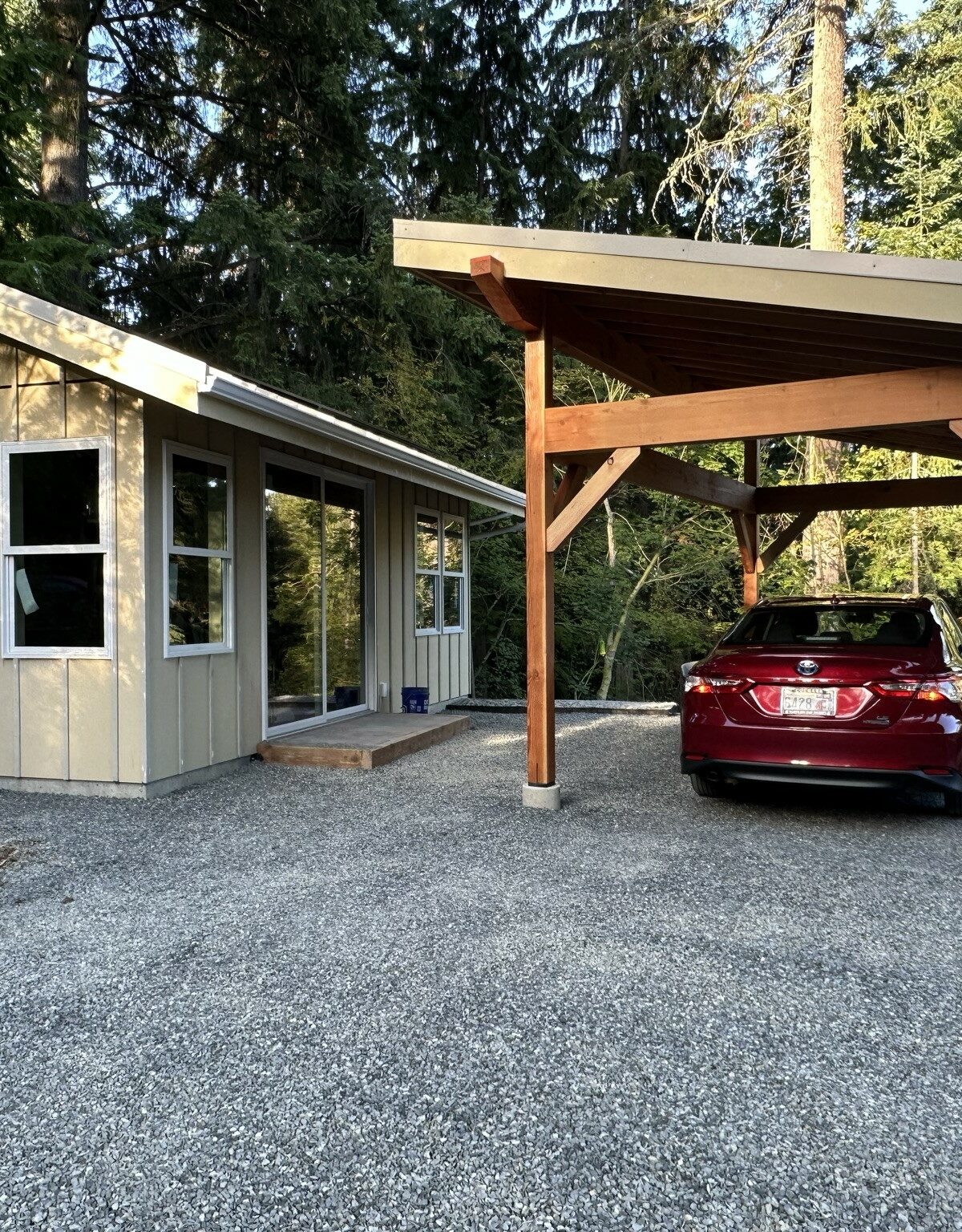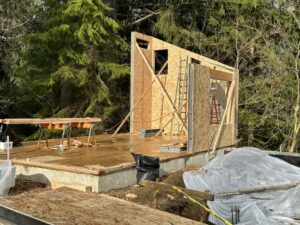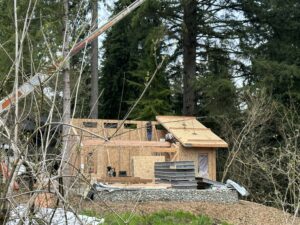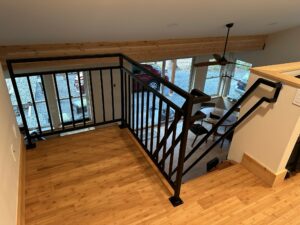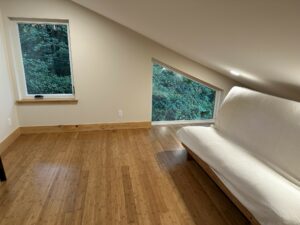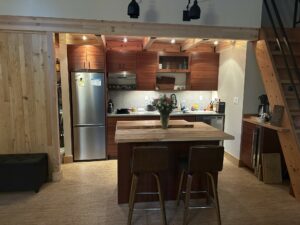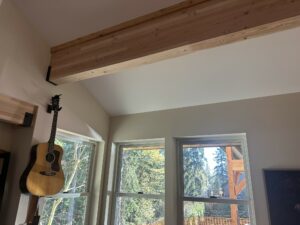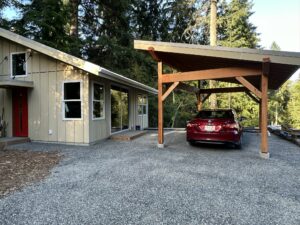Site Description
FEATURES: Advanced Building Envelope, Energy Efficient, Energy Star Appliances, Indoor Air Quality, Materials Efficiency, New Construction, Small Square Footage, Solar Power, Storm Water Management
The Rankich Tree Nest is a small sustainable (830 SF), all electric home, showcasing energy and water efficiency, low maintenance features, and healthy interiors, to support aging-in-place and living lightly on the planet. The house is constructed with locally-produced Structurally Insulated Panels (SIPs), ensuring a well-insulated and tight building envelope. A tight building envelope and the use of efficient HVAC systems and appliances is the highest priority to reduce the energy needs of the home (in line with the Passive House concept of efficiency first). A tight building envelope also requires the use of non-toxic materials and there are no sources of combustibles in the home, in order to maintain a healthy interior as well as reduce the carbon emissions from the home. The blower door test indicated 0.79 ACH without sealing the HRV vents (Passive Haus requires 0.6 ACH)
Water efficiency considerations include low-flow fixtures, and “Zero”scaping for no outdoor irrigation requirements. Rainwater from the roof will be routed to Hugelmounds (in progress). Ventilation is provided with a pair of Lunos Energy Recovery Ventilation (ERV) units and heating is provided with a ductless Mitsubishi heat pump. A hybrid electric heat pump provides the hot water and the kitchen is equipped with an induction stove top.
Appliance choices intentionally reduced the number of roof/wall penetrations. A ventless heat pump clothes dryer and recirculating kitchen exhaust hood contribute to the tight building envelope.
The home is designed for the main living space to be on one floor, with an open floor plan. A 230 square foot loft is used as a guest bedroom and for storage. The small footprint and design considerations allow for an efficient use of space (no attic, versatile room uses) and for less waste of building materials. The home is located within an existing Intentional Community and the resources of the community were considered in the design which allowed for the small footprint.
The interior details incorporated salvaged building materials and the use of renewable resources, such as cork and bamboo flooring. The home features exposed glulam beams, butcher block countertops, and ceilings finished with car decking.
The house is situated with the majority of the windows facing due south, and as far away from the neighboring lot to the south as possible, in order to maximize solar gain. The south facing shed style metal roof is made from recycled-content that is also recyclable and hosts a 6.48 kW PV array (with battery storage). Upper clerestory windows provide natural lighting while maintaining privacy from an adjacent home.
The septic system (with an aerobic treatment unit) and low-impact foundation were designed to provide for minimal soil disturbance and minimal import of materials and to preserve the natural setting of the wooded lot. Ecogrid with gravel is utilized for the driveway and patio to allow rainwater to infiltrate to the subsurface and recharge the water table.
Please be mindful of the community when you visit and follow the parking signs.


