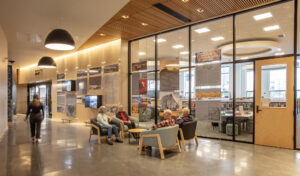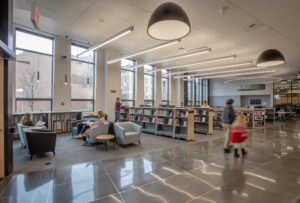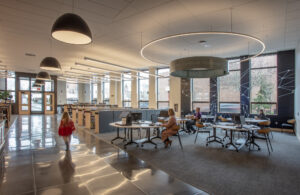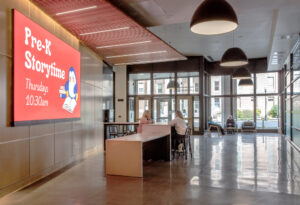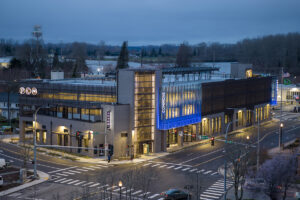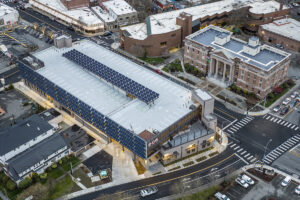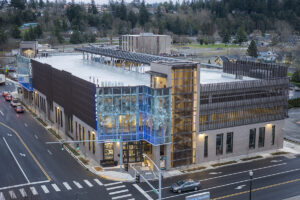Site Description
FEATURES:
- ADA Accessible
- Advanced Building Envelope
- Design Innovation
- Electric Vehicle Charging
- Energy Efficient
- Energy Star Appliances
- Green Roof
- Indoor Air Quality
- Materials Efficiency
- New Construction
- Passive House
- Solar Power
- Storm Water Management
- Water Conservation
The Mount Vernon Library Commons is ground-breaking on many levels. It is all electric and will be the largest public EV Charging station in the country. Its overall Global Warming Potential (GWP) reduction is currently estimated at 45% from traditional construction. The concrete, which constitutes 55% of the overall building materials, has been designed to reduce its GWP by almost 40%, changing the way the design team, the local suppliers, and the contractor needed to approach the project. It is also one of the first publicly bid projects to pursue Passive House certification. This focus on high-performance, resilience, carbon-reduction, and energy savings are happening in a small, forward-thinking rural city in Washington State.
The Mount Vernon Library Commons represents the future of public construction and serves as a model for those who believe that this type of project can’t happen without a private developer, a design-build approach, or outside of a large metropolitan center. Mount Vernon Library Commons will serve as a model of extraordinary sustainable design and EV infrastructure, situated on the I-5 corridor between Seattle to Vancouver, British Columbia, and providing economic stimulus to the City of Mount Vernon for those who come to park and charge.
The project consists of a new public library and Community Center for the City of Mount Vernon (on the ground floor) with three levels of structured parking above. At its opening, 76 EV Charging stations will be available, with 9 Electric Charging Bike Lockers. It has the infrastructure to support a total of 200 EV charging stations in the future. The entire project is 133,000 Square Feet with a Passive House iCAF of 29,234 SF.
Other sustainable features include a 129.5kW solar array, net-zero pervious surface increase, stormwater treatment with biocells and modular wetlands, native plantings, naturally ventilated parking garage, and material transparency. The design team is tracking LEED Silver Certification requirements as well.
Designed to meet Phius 2018+, this project took a dedicated team of architects and engineers to design, and a skilled and informed contractor to build. As a public bid, the team needed to build drawings and specifications that clearly laid out the intent and requirements of the Passive House certification. Phius contractor training was included as a requirement. Blower
door testing schedules, penetration schedules and details, envelope diagrams, and thorough product and execution specifications were essential to avoid cost overruns, schedule delays, and non-compliant construction.
The city of Mount Vernon took a forward-thinking approach to this project from the beginning, looking to push the envelope on what it meant to invest in their community and provide a facility that is built for the future. Eighteen different funding sources are being accessed to complete the project, and using Passive House to sell this project to funders was a primary focus. State funding of $4 Million dollars was received with the requirement to meet LEED Silver. Governor Jay Inslee has ear-marked another $2 Million dollars for the $53 million dollar project out of his Supplemental Budget and has toured the project to learn about the sustainability features.
This project serves as a demonstration project to show others in our region, and in the country, that building to the Passive House standard and low-carbon targets is not only achievable in the public sector, but necessary to reach our 2040 climate pledge.



