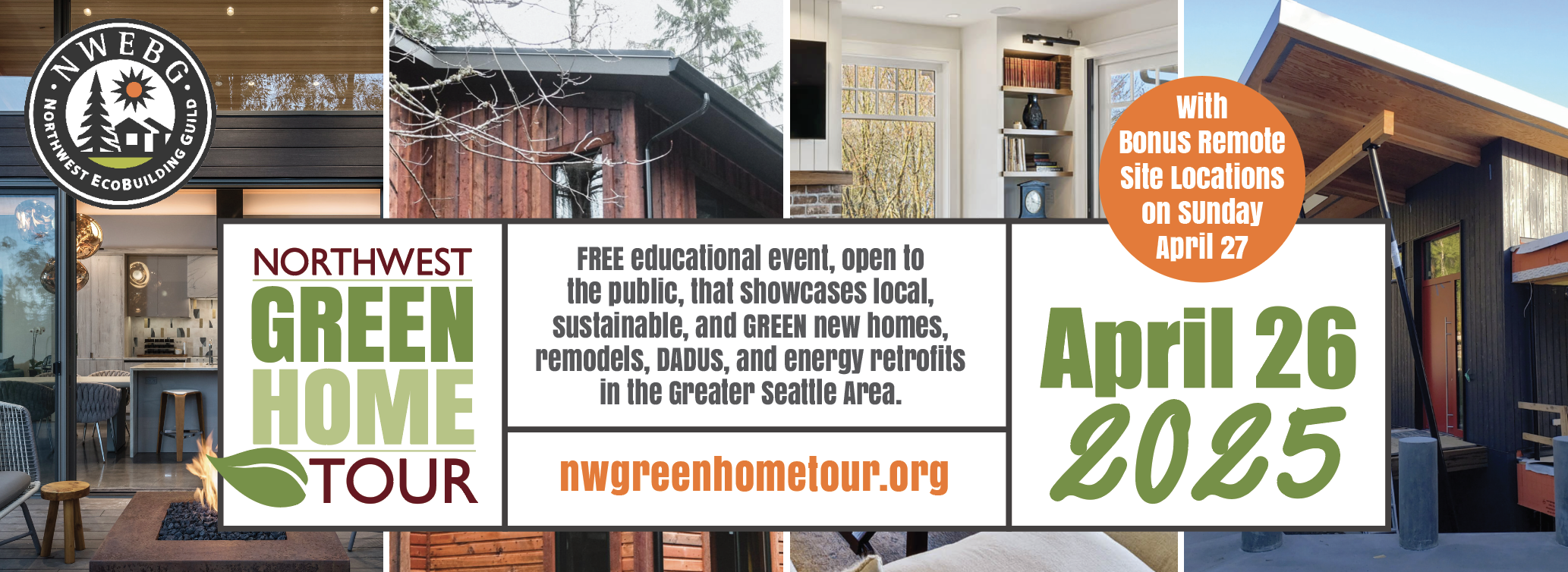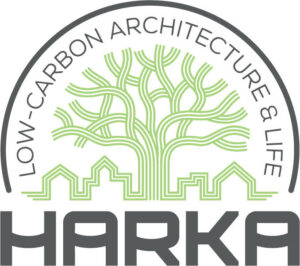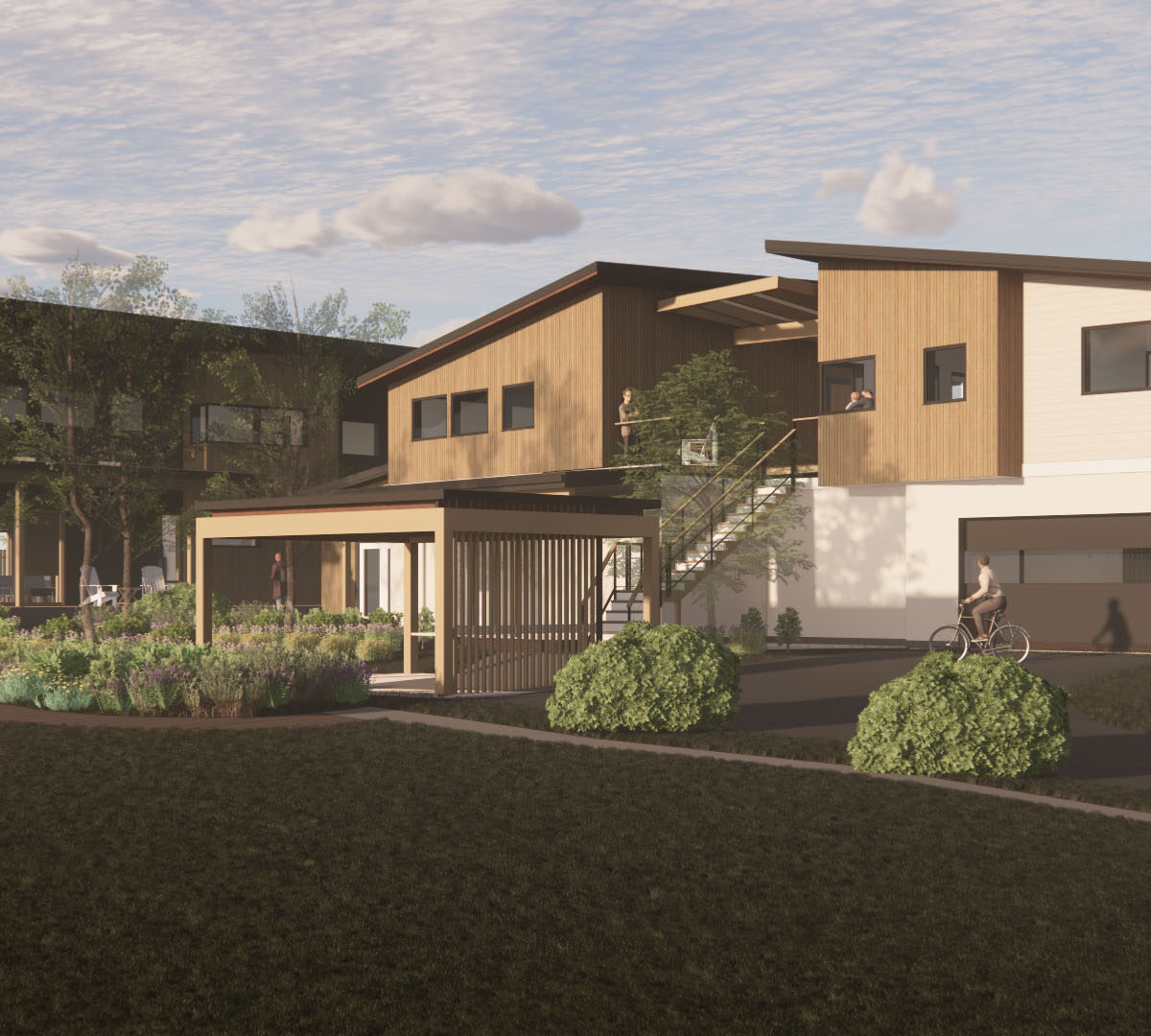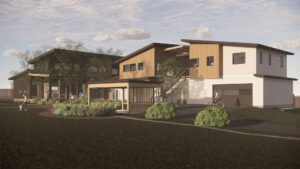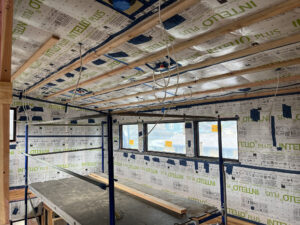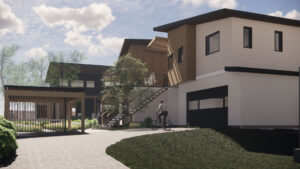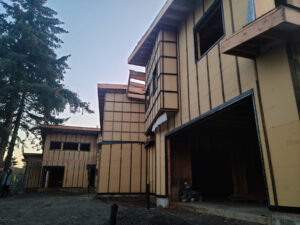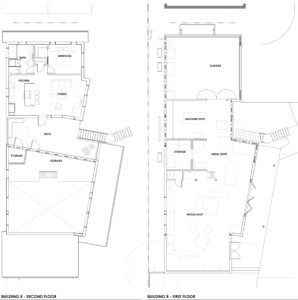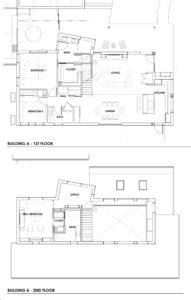Site Description
FEATURES: Advanced Building Envelope, Design Innovation, Energy Star Appliances, Indoor Air Quality, Storm Water Management
This middle-housing development in the Cully neighborhood adds 2 new units and a large shop to 3 existing homes. Harka made sure all 5 units have a strong connection to the beautifully designed shared commons. The owner currently lives in one of the existing units previously designed by Harka. They tapped Harka again to assure the design was as sustainable and communally focused as possible.
This project perfectly aligns with our mission to uplift. By building two new highly efficient, resilient, low-carbon residences, this project will increase urban density, fostering a mix of residents of various income levels with minimal impact on our environment.
Using durable low-carbon and very-low toxicity materials, the structures are detailed to achieve high-performance air-sealing and insulation, increasing comfort and reducing health risks while minimizing the impact on the planet. A continuous wood fiber “out-sulation” will act as a thermal blanket. This will help the homes achieve Net Zero with a modest solar array. Designed to last, the primary home was planned for dignified aging in place even though that concern is decades away. A welcoming, double-height living room lit by clerestories has views to a large deck and the community spaces beyond.
The middle building will host an apartment with a large, private covered deck. The apartment is located over a garage and a large wood and metalworking shop. The crawl space is deep-conditioned offering flexibility when equipment changes over time.
