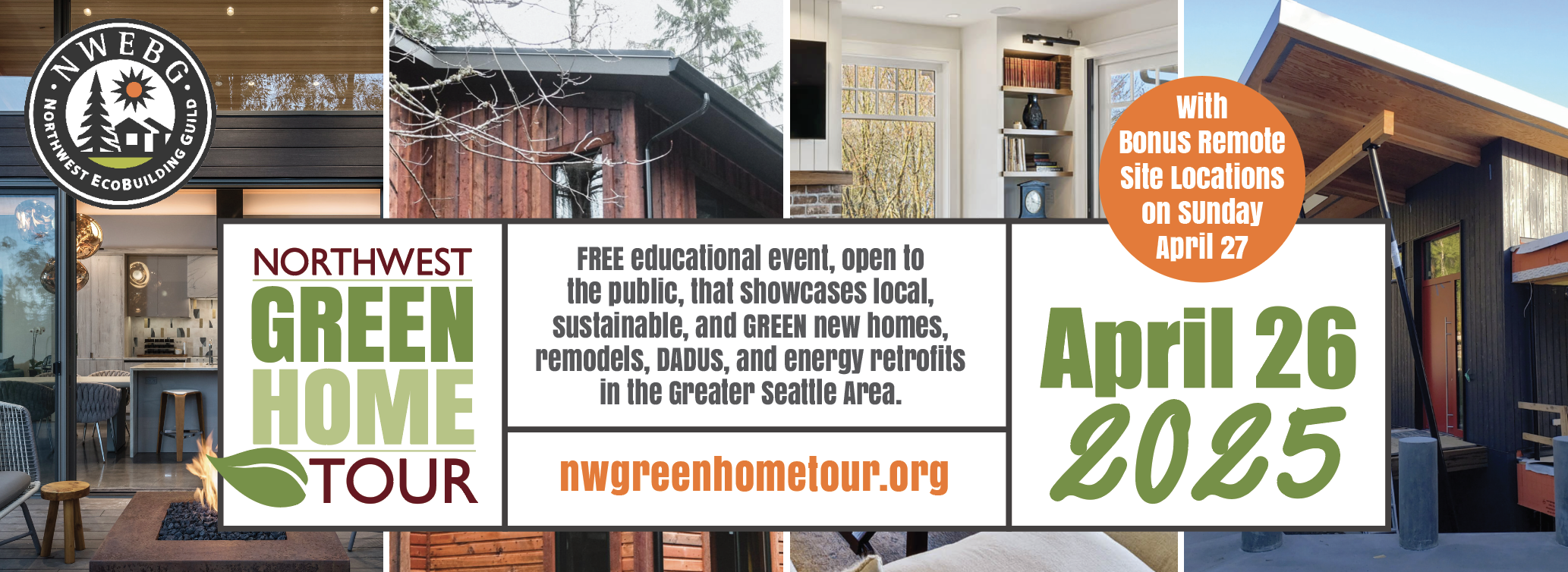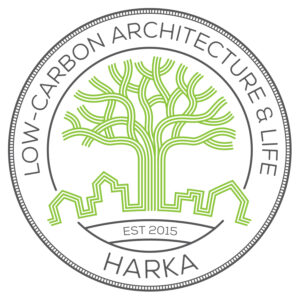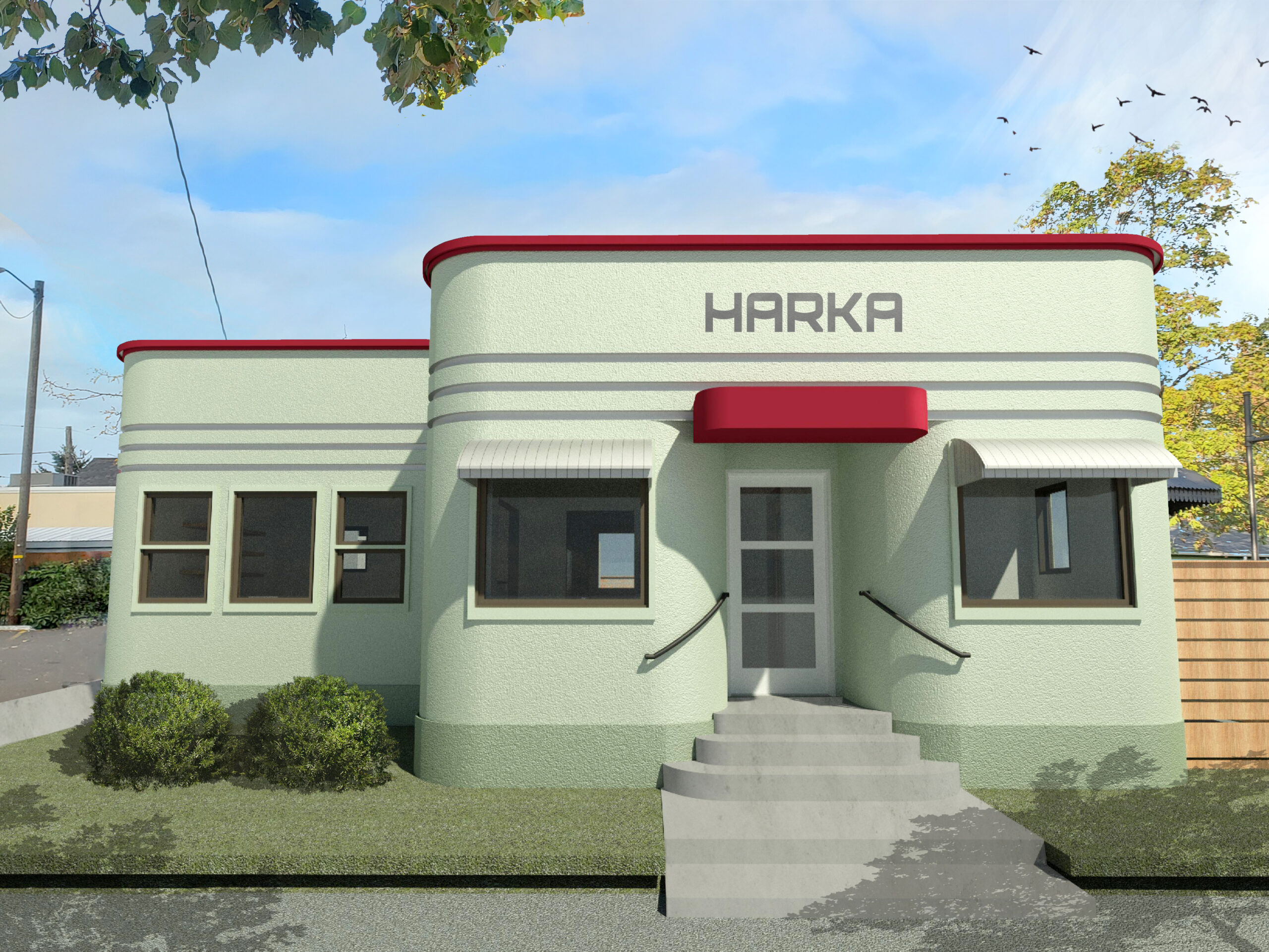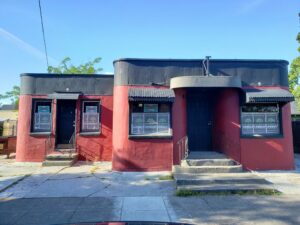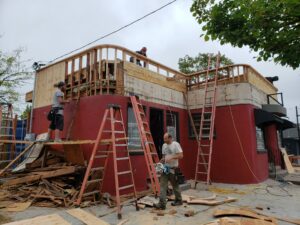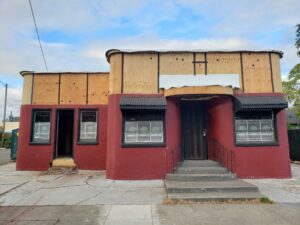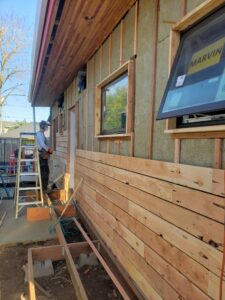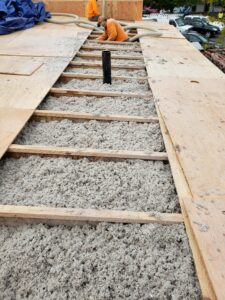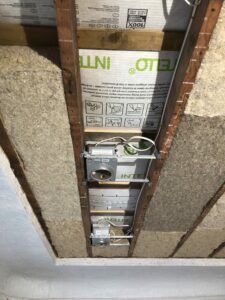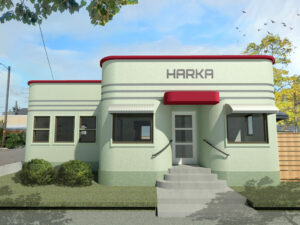Site Description
FEATURES: Advanced Building Envelope, Energy Efficient, Energy Star Appliances, Indoor Air Quality, Materials Efficiency, Small Square Footage, Storm Water Management
HARKA Architecture is working on making their new home in this 577sf Art Deco structure in NE Portland. The 1940 building was originally build as a dentist’s office, but has been used for food service for the past 45 years. The structure was in desperate need of help, and HARKA set out to perform a deep energy retrofit using non-toxic materials with the lowest embodied carbon possible. This strategy does not always result in the highest operational energy savings. Decisions were informed by the understanding that the embodied carbon of many materials can sometimes outweigh the operation carbon savings when looking at the life of the structure. Toxicity was also a major consideration which will result in a healthy interior space.
The retrofit is meant to act as an experiment as well as an example for our residential and commercial clients. Many of the strategies can be applied to other building typologies. HARKA also wanted to uplift the original spirit of the Art Deco style which is not commonly found in Portland.
INSULATION:
- R-70 low slope roof using cellulose and hempwool
- R-19 walls using cellulose, Gutex fiberboard, and mineral wool panels
- R-38 floors using HD fiberglass batts
- Extensive efforts were made to eliminate all spray foam from project
AIR SEALING:
- All seams were taped and sealed
- Aero-barrier system installed, resulting in a .59 ACH
- Intello smart vapor barrier was installed above service cavity in ceiling
- Limiting as many penetrations as possible
WINDOWS & DOORS
- All windows and doors replaced with fiberglass having a maximum U-value of .25
- Shading maintained to south
- Cross ventilation provided in all rooms
WOOD PRODUCTS
- All framing lumber is supplied by Sustainable NW Lumber and is FSC
- Every stud that was removed was salvaged and reused on the project, reducing the lumber package
- Juniper was used over a rain screen on the north façade as well as on ADA ramp
- FSC Madrone wood flooring
FINISHES
- Magnesium Oxide wallboard will be used instead of gypsum wallboard
- Carbon zero carpets form Shaw and Interface
- Moss wall
- FSC plywood used for casework
- Wood lath was salvaged and used as finish under soffits and small area of ceiling
- Existing painted Fir millwork as saved and will be installed with unpainted backside exposed
- Zero VOC glues and paints
HVAC
- Mitsubishi ductless mini split sized to use the least amount of refrigerant
- Panasonic Intelli-balance ERV
- 40 gallon Rheem Heat pump hot water heater
