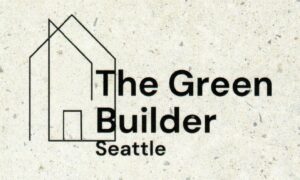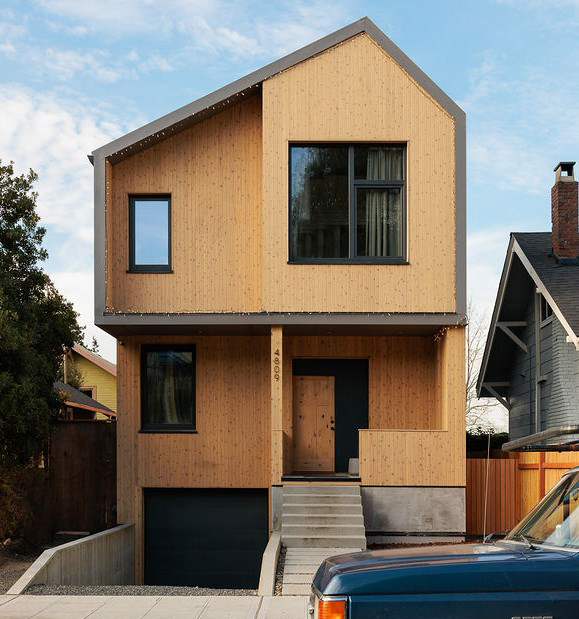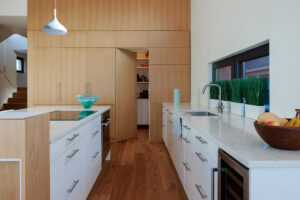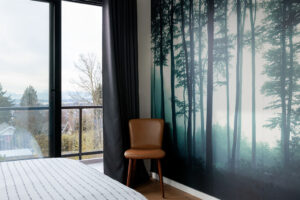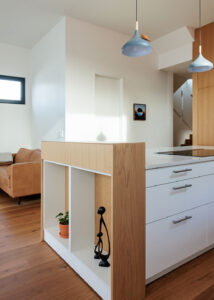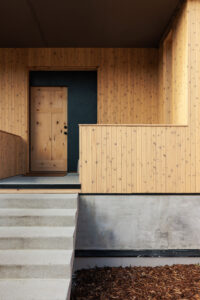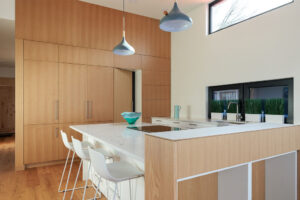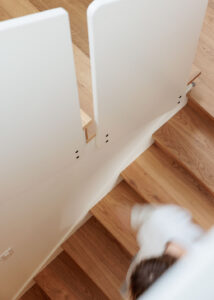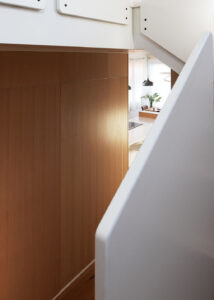Site Description
FEATURES:
- Advanced Building Envelope
- DADU or ADU
- Design Innovation
- Electric Vehicle Charging
- Energy Efficient
- Energy Star Appliances
- Indoor Air Quality
- Materials Efficiency
- Net-Zero
- Passive House
- Remodel
- Small Square Footage
- Solar Power
- Storm Water Management
- Under Construction / Behind-the-walls
The Greenwood Powerhouse is a story of how to build at the highest level within existing limits. This project exemplifies the principles of the “Pretty Good House.” Its success began with hiring designer Micheal Lentz of twig&BEAM to create a livable family home with a basement accessory dwelling unit (ADU) that engages both the street and yard while optimizing views of the Olympic Mountains to the west.
The lot originally housed a modest and well-worn Craftsman home with a substandard foundation. It is classified as a small lot, measuring under 3,200 square feet—significantly smaller than the SF 5000 zoning designation in which it is located. The designer faced the complex challenge of navigating land use constraints for small lots, dealing with unexpected loose fill from past road grading, and meeting the owner’s vision for the project to truly embody the name “The Greenwood Powerhouse.”
The design features two stories over a basement, maximizing the allowable volume on the site. The upper floor includes a primary suite with an exercise space, both opening onto an upper west-facing deck with a hot tub and breathtaking views of the Olympic range. Two smaller bedrooms share a bath—one featuring a lofted hangout space, while the other incorporates deep storage above. North-facing skylights in the stairwell flood the main floor’s living, dining, and kitchen areas with natural light. Opting for two stories instead of three allowed for higher ceilings in the living spaces and better basement views to the yard. The main floor includes a separate office facing the street, a modest front porch, and a large folding door in the LDK (living, dining, kitchen) area that opens to a deck cascading into a landscaped rear yard and garden.
The basement houses both a garage and a 671-square-foot ADU with a separate entrance, providing ample light and ceiling height. The garage accommodates the owner’s builder tools. Despite the main house measuring only 2,064 square feet, it efficiently functions like a larger family home, delivering a modern, dynamic, and spacious feel.
The Green Builder, run by Mason Huffine, is the owner-builder and was one of the original presidents of the NW EcoBuilding Guild. He collaborated closely with the designer to integrate Green Building, Net-Zero, and Passive House standards into the project. The original house was deconstructed, and the salvaged lumber was used throughout. Additionally, sections of the first-floor framing and some walls were reused in place. Many details were considered to reduce energy consumption and maximize energy production. The predominantly south-facing roof, broken into two different planes to reduce bulk from the street, supports a 12kW solar panel array. All assemblies have exterior rigid insulation to achieve R-values well above code—R-47 for the exterior walls, R-66 for the roof, and R-11 below and R-22 above the ADU basement slab. The building achieved airtightness by being wrapped in Henry’s Blueskin VP100 and Prosoco. The German tilt-and-turn windows and the front door are triple-gasketed and have triple-pane glass to meet Passive House standards.
Mechanical systems include a small Mitsubishi heat pump with three zones, a Sanden heat pump domestic hot water heater, and the Q600 Zehnder HRV from Small Planet Supply. The home has only two building envelope penetrations—for the HRV’s intake and exhaust. Condensation lines drain directly into interior plumbing. The washer and dryer use European ventless technology, and kitchen exhaust fans are internally filtered. Bathroom ventilation is fully integrated into the whole-house HRV system.
Adding to its charm, the home features a vintage 1950s log-set fireplace with a yellow light bulb and a rotating plastic reflector, offering a nostalgic ambiance superior to modern electric fireplaces. Sustainable choices extend to finishes and materials, with local cedar siding and standing-seam metal cladding installed over a rainscreen for durability. Low-toxicity paints and finishes complement long-lasting materials. Stormwater is managed via an infiltrating bio-planter, adding greenery to the rear yard.
Although budget and time constraints prevented seeking formal Passive House certification, the Greenwood Powerhouse proudly stands as a “Pretty Good House”—a model of thoughtful, high-performance, and sustainable residential design.

