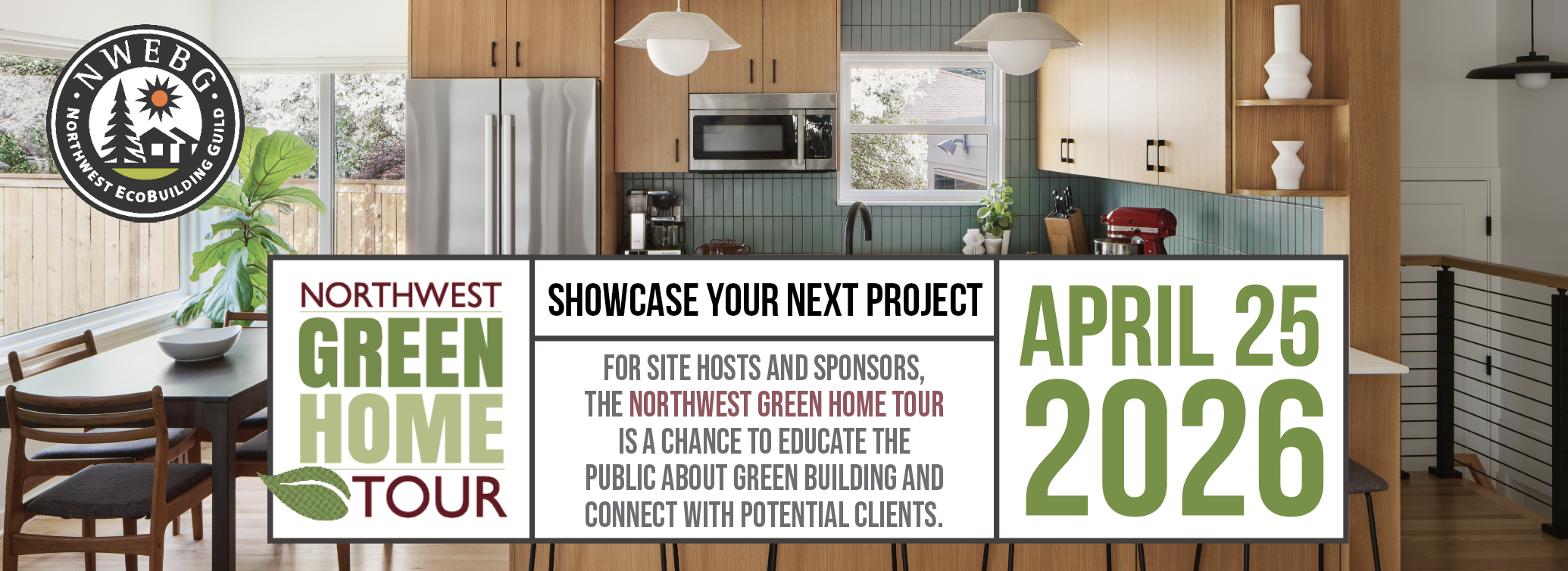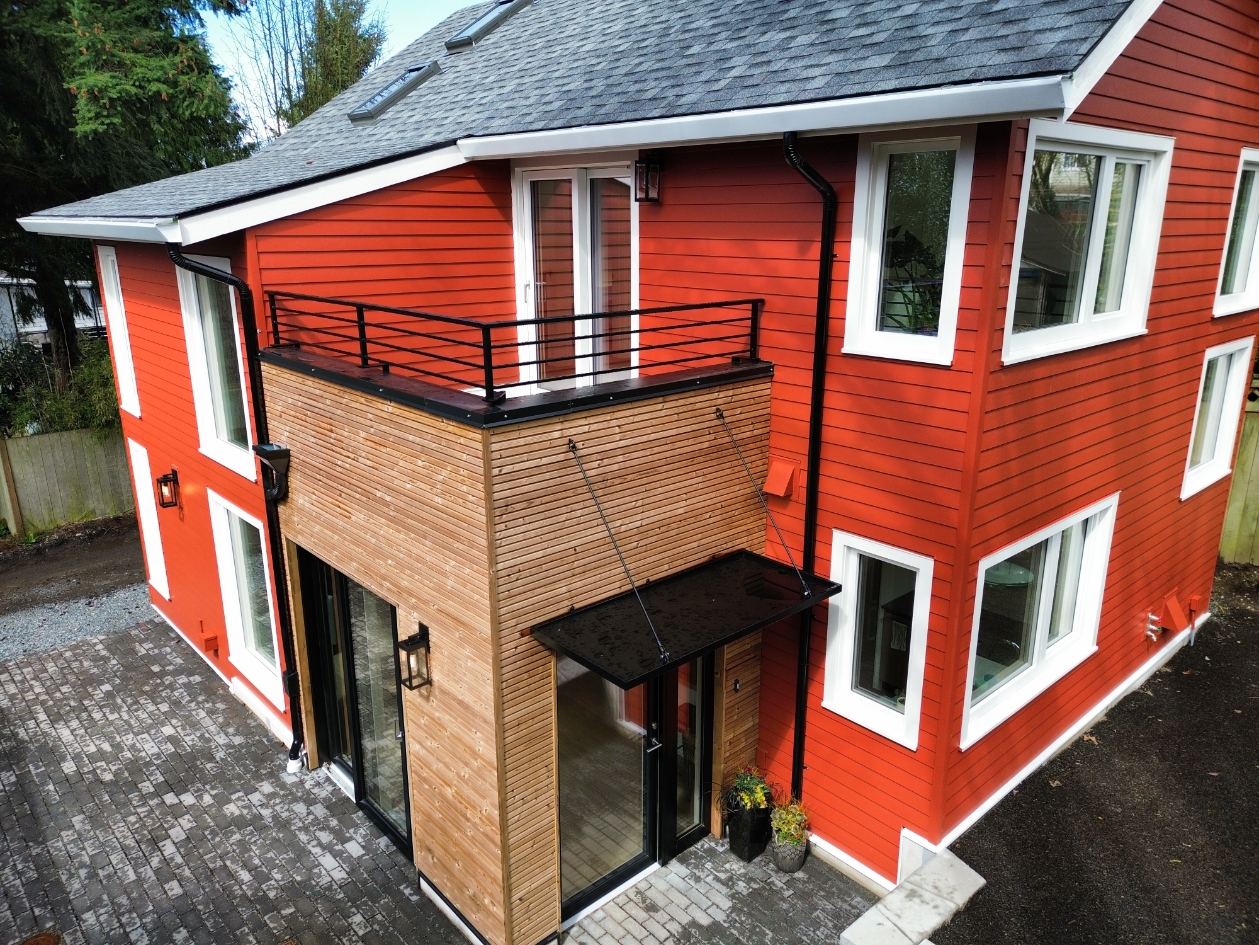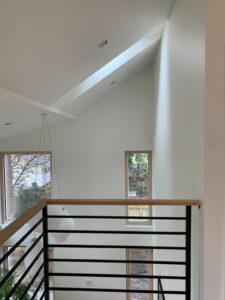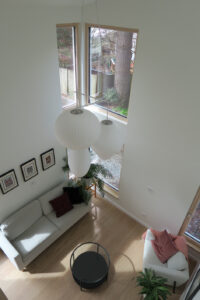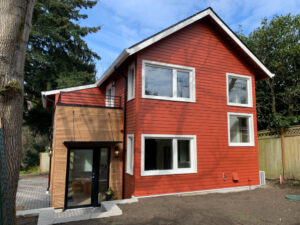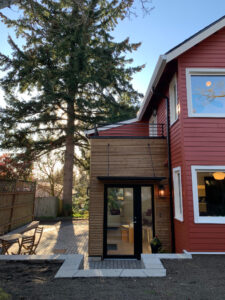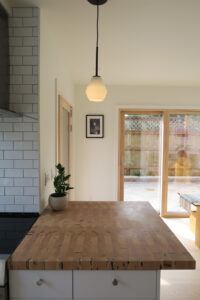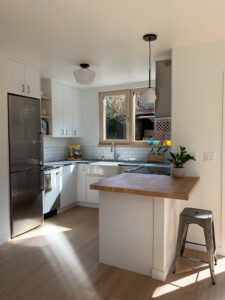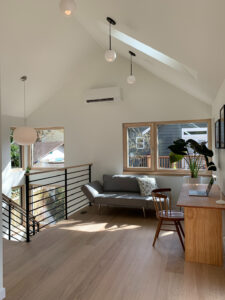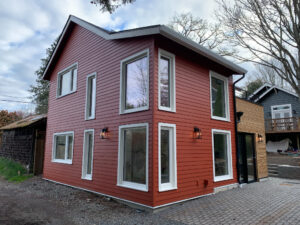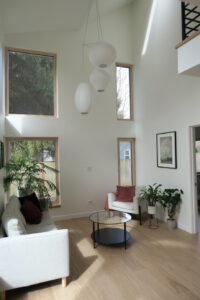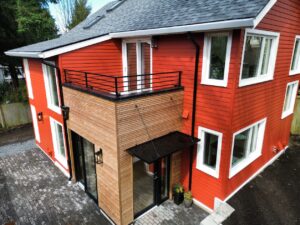Site Description
FEATURES: Advanced Building Envelope, Design Innovation, Electric Vehicle Charging, Energy Efficient, Energy Star Appliances, Indoor Air Quality, Materials Efficiency, Small Square Footage, Smart Controls, Solar Power, Storm Water Management, Water Conservation
Freehand Studio worked with the owner to design a light-filled, versatile and comfortable home. Design and construction required a collaborative relationship between architects and builder resulting in a truly sustainable home with a very low carbon footprint.
Carbon
Using BEAM analysis, components were chosen to reduce embodied carbon. This includes all reclaimed 2x framing lumber, cork continuous exterior wall insulation, cellulose cavity insulation, and wood based siding.
Envelope
The home uses a reclaimed 2×6 stud wall with 1″ cork continuous insulation. Roof system employs “monopoly framing” with an over-roof of 3.5″ of continuous EPS foam. Slab is fully insulated with 4″ of foam and full edge break.
Windows
Polish made Vetta windows are triple pane, FSC wood tilt-turn windows with aluminum cladding.
Air tightness
Zip system sheathing with taped seams and continuous sub-slab vapor barrier resulted in a blower door score of 0.021 CFM/SF shell – less than half of the PHIUS air tightness standard. (0.37 ACH50)
IAQ / ventilation
Extreme air tightness warrants superior ventilation – this home uses a very efficient Zehnder CA180 Energy Recovery Ventilator which runs continuously and has a MERV13 fresh air filter. All indoor materials are low-emitting.
Mechanicals
2 separate 1:1 Mitsubishi mini split systems heat and cool the home, with backup heat in bedrooms provided by ceiling-mounted electric radiant panels. Water heating is a SanCO2 split system heat pump water heater, running at 4.5 CoP.
Electrical
This home features a Leviton smart panel which provides usage data over WiFi or each individual circuit.
Solar PV
The home has a 5KW solar PV system which is expected to significantly offset the consumption of this all-electric home.
