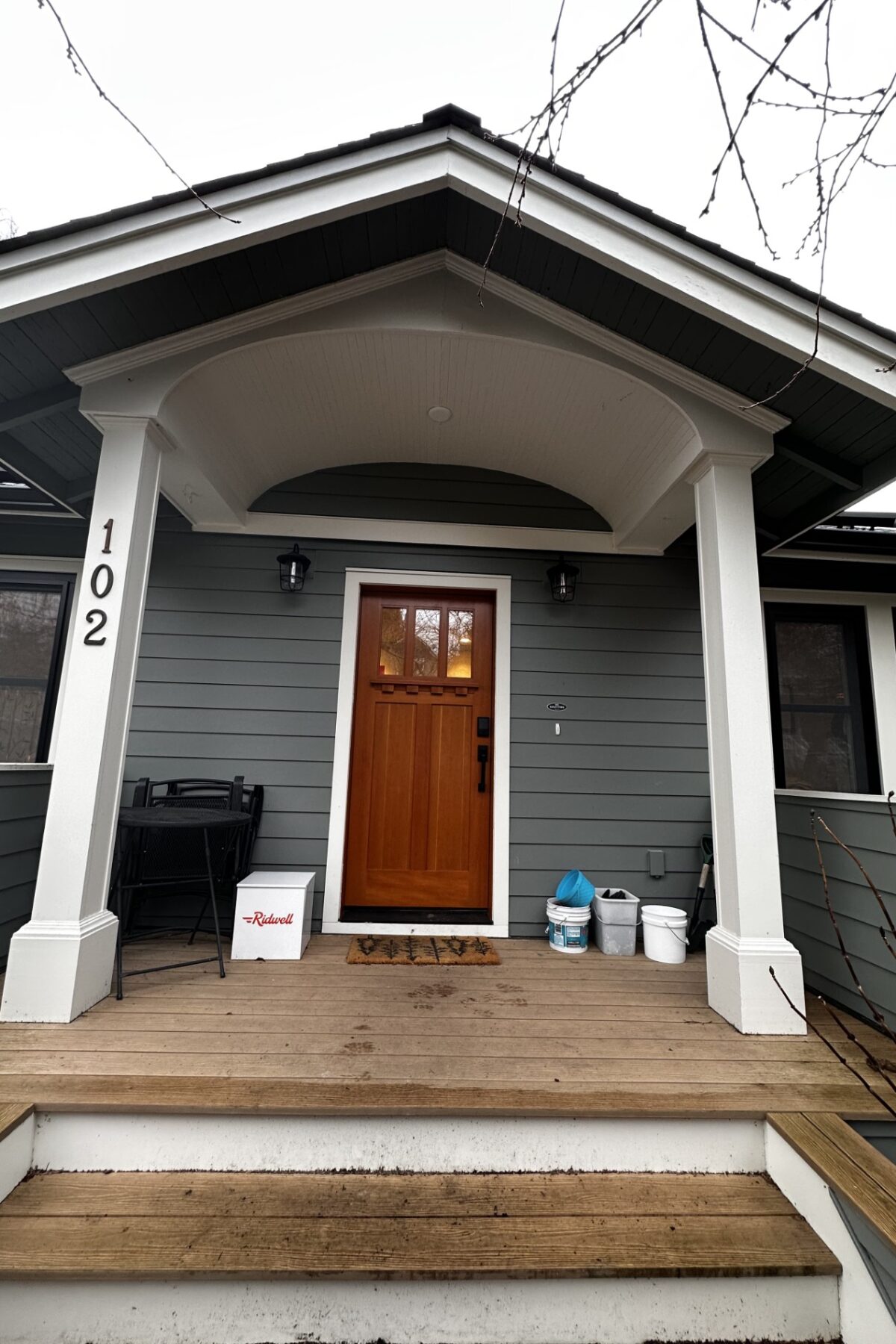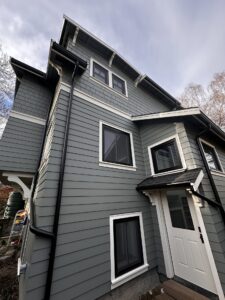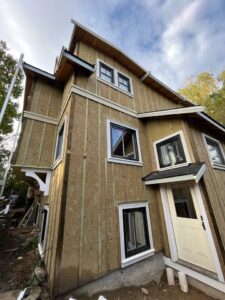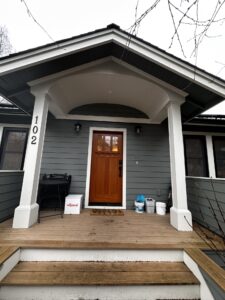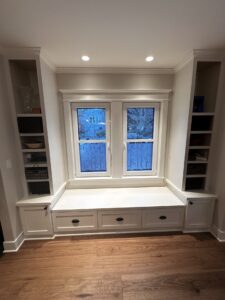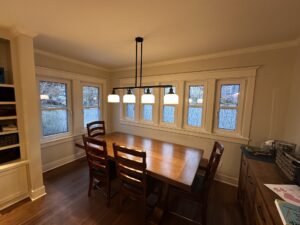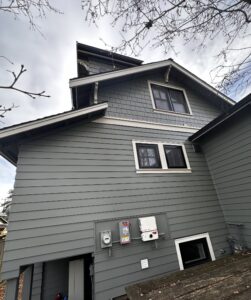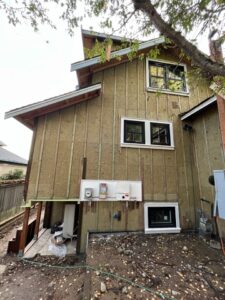Site Description
This project involved adding a primary suite above the 100+ year-old existing house while doing a deep energy retrofit on the whole envelope. The existing house had a solar array added in 2018, and one design goal was to complete the addition while keeping that roof and array intact.
A gas dryer and range were replaced with electrical options. The addition was built with 2×4 walls and ¾” sheeting to mirror the assembly on the existing house and allow us to fasten our rainscreen battens in a sensible layout from the foundation to the roof. We added 1 ½” of rockwool insulation over a Weather Resistive Barrier (WRB) of Adhero, a self adhered membrane that controls air leakage and sheds water.
We sourced triple pane Unilux windows and maintained a Craftsman look with simulated divided light and trim details to fit the vintage of the house. Sprayfoam was added to the ceiling rafters and foundation walls and Cascade Aerobarrier did the additional seals on the house to get us down to 0.9 ACH. Balanced Ventilation is provided by 3 pairs of Lunos fans throughout the house. On the original house, we added carpentry touches to the entry way, front porch and staircases while preserving the existing kitchen and bathrooms.


