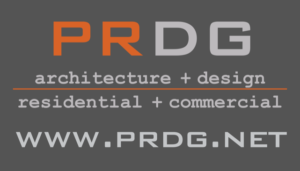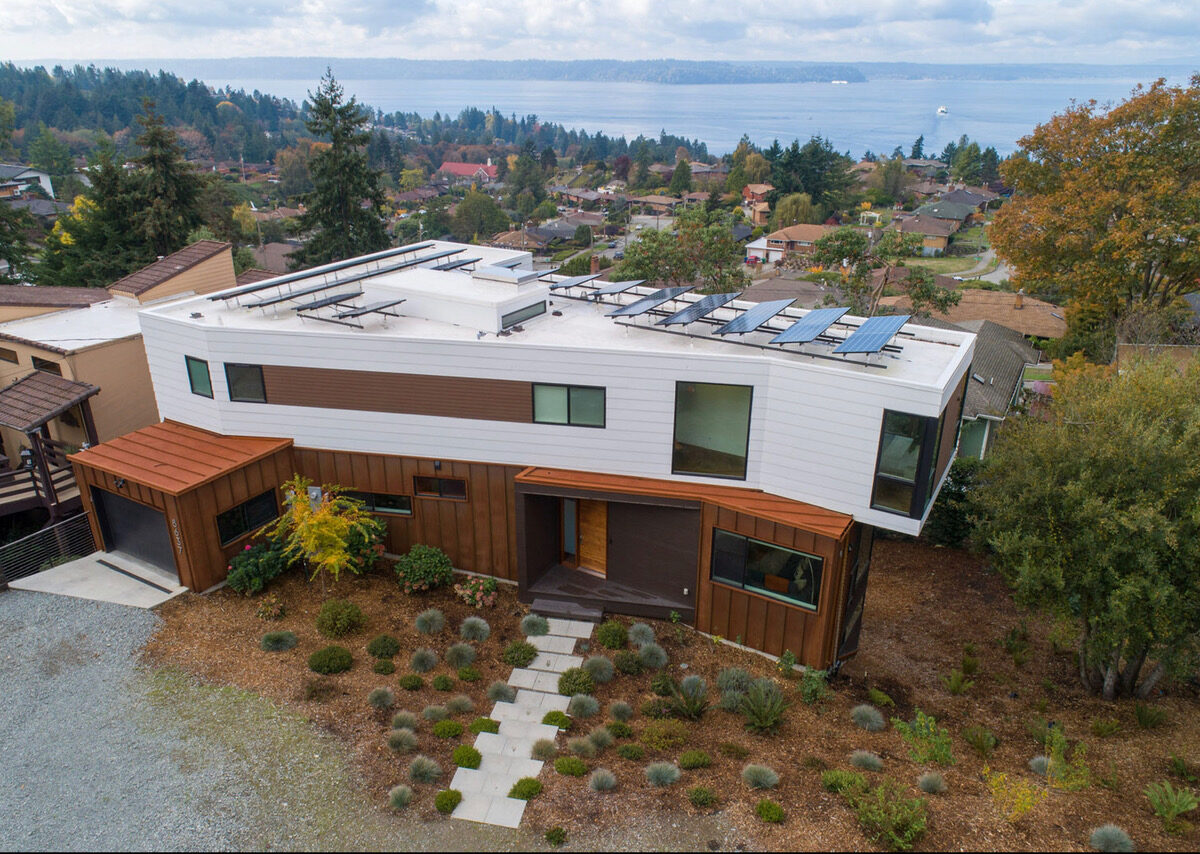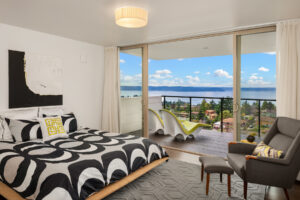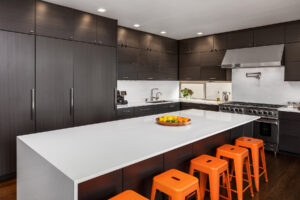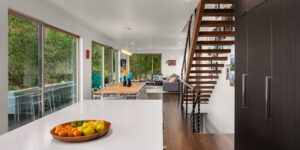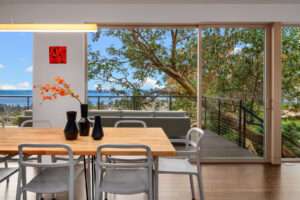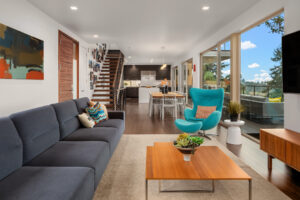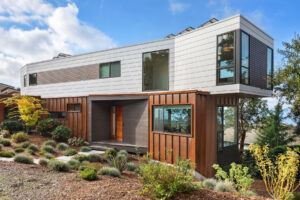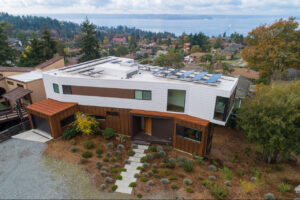Site Description
FEATURES: Advanced Building Envelope, Design Innovation, Electric Vehicle Charging, Energy Efficient, Energy Star Appliances, Indoor Air Quality, Materials Efficiency, Smart Controls, Solar Power, Storm Water Management, Urban Farming, Water Conservation
This 3,800sf residence is situated on a west facing hillside of West Seattle capturing the awe inspiring water and mountain views. Descending down a cul-de-sac, the panorama is backdropped by a wooded forest that instantly removes you from the urban environment and transports you into a peaceful oasis. Grade levels out upon arrival, you approach the front of the house through a sculpted wood framed portal greeted by a grand mahogany door. As you enter, unobstructed views through wall to wall glass windows instantly envelop you.
The house is designed around a large, historic and sculptural madrona tree. A white volume hovers above a rusted corten steel base that engages the topography around it. From every room a new perspective into the landscape is constantly framed by the windows like artwork in a gallery. The open plan extends out onto an expansive deck that wraps around the ever-present madrona tree and vistas. The circulation between spaces is fluid, creating graceful dialogues.
A modest footprint allowed for minimal site disturbance, preserved all trees and maintained abundant green space undisturbed. A bio-retention garden with cistern was added to harvest rainwater and control storm run-off. Drought resistant landscaping using native plants, brush and grasses recreates a landscape that is disappearing daily in this area with over development.
Strategically placed fenestration in all rooms frame dynamic western views of mountains, greenery, sea and sky, maximizing daylight and eliminating the use of artificial lighting during the day.
Prefab modular construction was utilized embracing advanced framing techniques and FSE certified lumber products. The house is efficiently well-designed and sustainable while balancing function with innovation such as: high tech energy efficient building envelope, energy star appliances, high-efficiency hybrid boiler for hydronic radiant heat, advanced HRV ventilation systems, architectural LED light fixtures, a solar array and much more exceed code requirements to create a healthy environment.
Walking through the house, one continuously realizes spatial experiences created by methodical design decisions. These decisions were defined by the site’s distinctive attributes to form a responsive and dynamic environment, which stimulates the human spirit. The proper balance of architectural elements formed by natural materials allows the house to connect with the landscape while maintaining an intimate habitat.
A visionary Architect approached the design for his family with the creative integration of context, function, and natural materials to sculpt this exquisite home. Coupled with passionate Builders who promote environmentally friendly home building methods and craftsmanship, every detail was precisely thought out.
DESIGN FEATURES & SPECIFICATIONS
• Energy efficient building envelope, smart appliances, LED light fixtures and a solar array exceed code requirements
• Advanced technologies were implemented throughout including:
• Enhanced Engineering implementing advanced framing techniques
• 3-4 times the code requirement of structural engineering: LVL, TJI & GLB engineered
beams throughout
• FSE certified lumber products
• Entire house sheathed with structural plywood (no OSB)
• Whole house hydronic radiant heat system & hybrid water heater; Lochinvar Noble 199
combi boiler, 95% efficiency rating
• Lunos-e HRV ventilation system
• Pro Clima Intello and Mento vapor open house wrap and interior membrane high
performance air barrier system
• Hybrid closed cell, batt and havelock wool insulation, rigid insulation at foundation walls
& concrete slabs. Insulated roof access hatch, exceeds code by 30%
• High efficiency building envelope, achieved a 1.2 ACH during blower door testing (5.0
2015 IECC required) for air leakage control
• 30 solar panel roof array
• Built Green standards and criteria using mostly sustainable materials surpassing LEED
Platinum level
• House situated on southern portion of lot, all rooms have views of the puget sound and
Olympic Mountains allowing for a short-plat subdivision and a second home building site to the north
• Materials:
• Eco-fusion strand woven walnut hardwood floors throughout
• Italian porcelain tile
• Kohler water saving fixtures, dual-flush Duravit toilets
• Energy Star: Miele built-in Refrigerator, Freezer and Dishwasher
• Blue Star 48” commercial gas range with double ovens & 600 cfm commercial hood
• Bosh micro/convection oven & Warming Drawer
• No VOC paint, low VOC water based substrates, grouts, caulk & adhesives. No added
urea formaldehyde cabinetry & casework.
• High efficiency cutting edge architectural LED lighting with Lutron controls
• INOX stainless steel door hardware
• Custom woodwork moldings and trim details
• Powder coated stainless steel railing systems with stained cedar wood rail cap
• Hardie sustainable cement panel siding, Corten standing seam metal siding with natural
rust finish
• High efficiency architectural grade custom windows: low-E, argon gas double pane,
high durability black exterior finish
• Pental quartz solid surface countertops and backsplashes
• Built in closet systems at all bedrooms-closets

