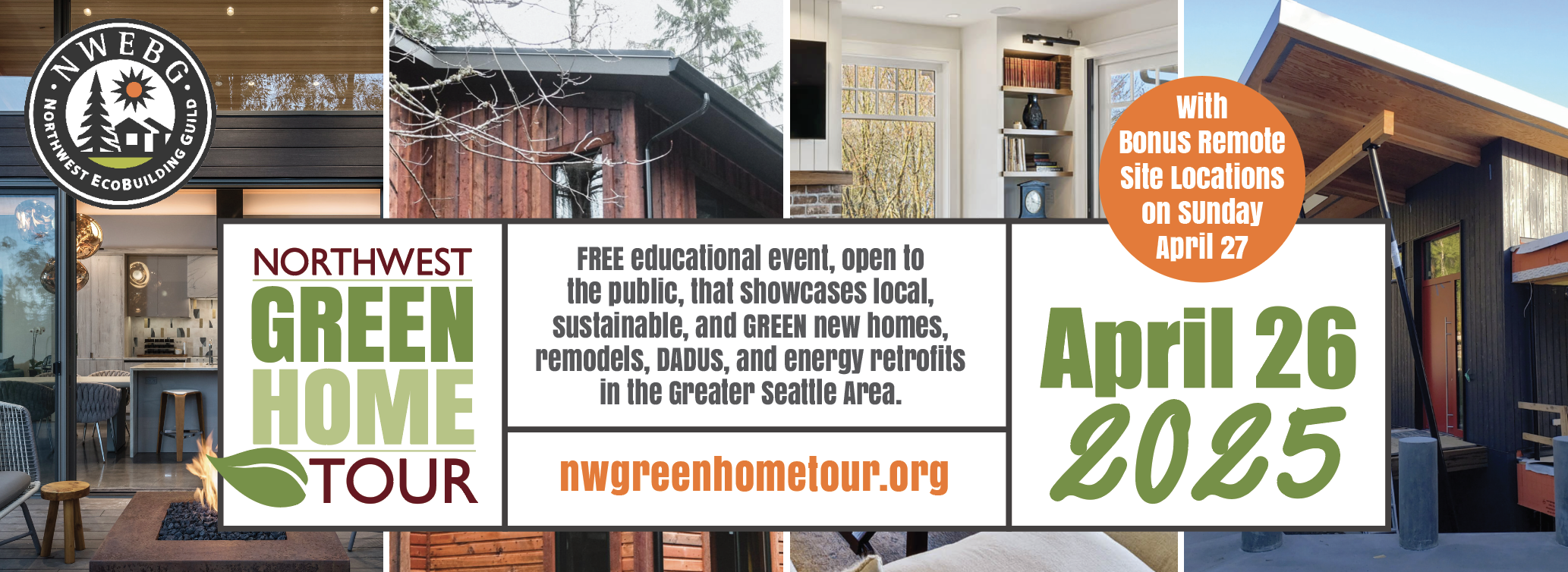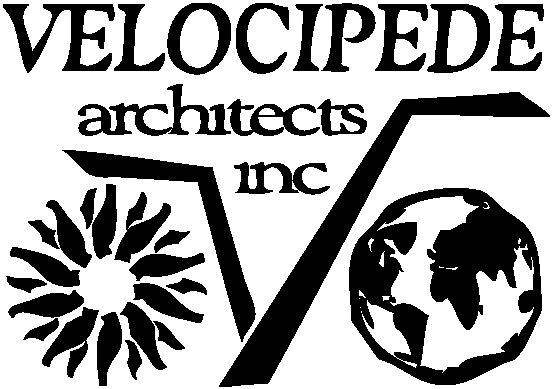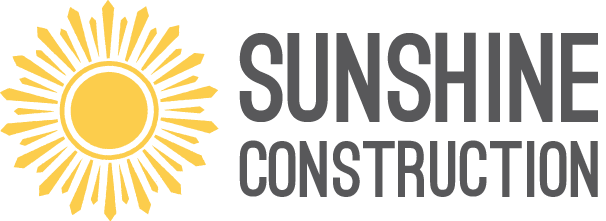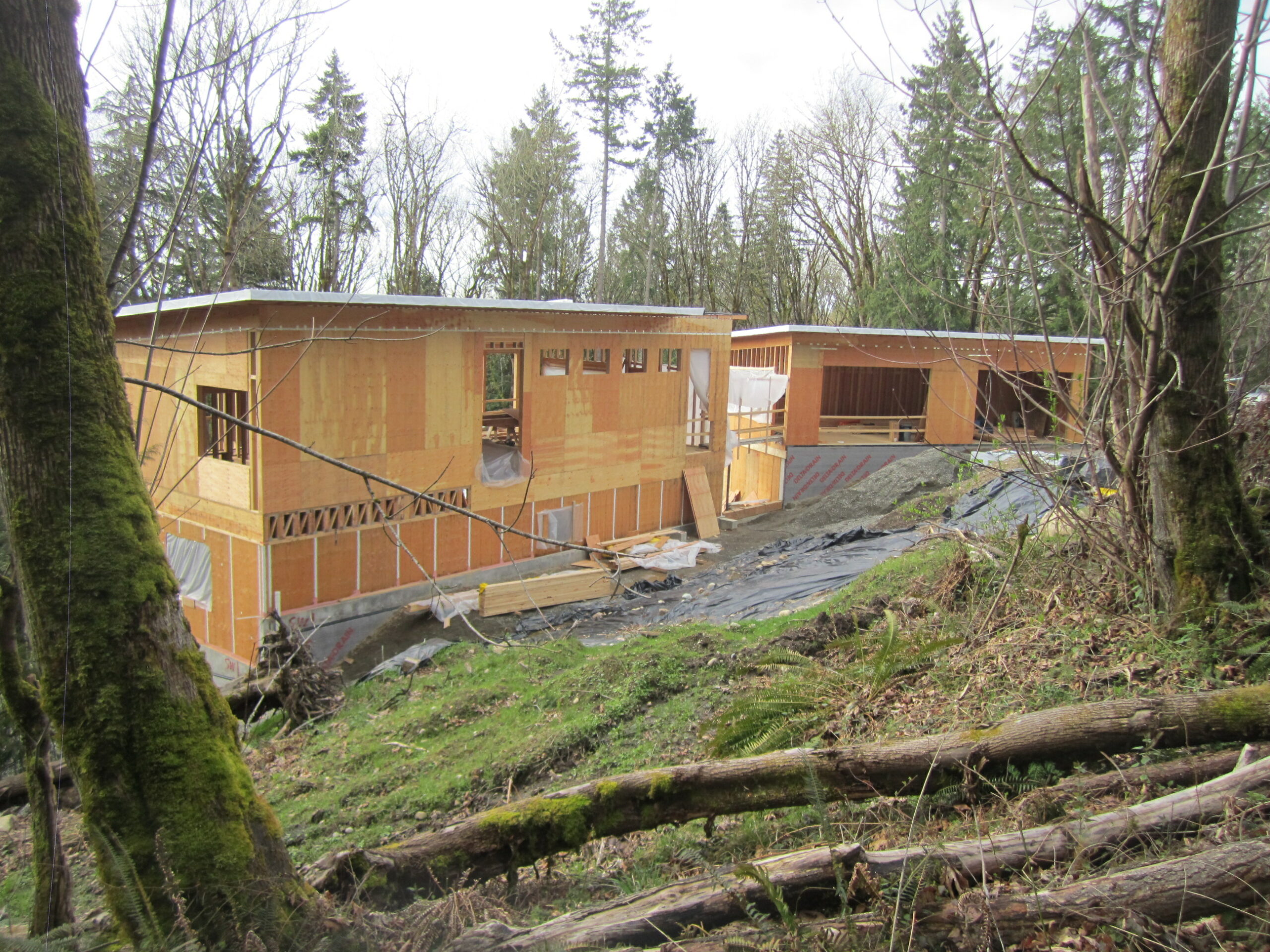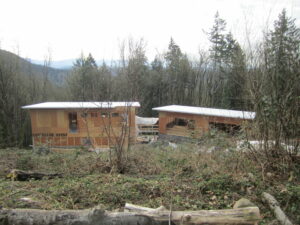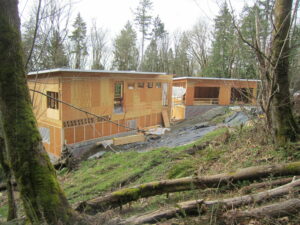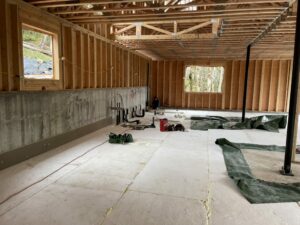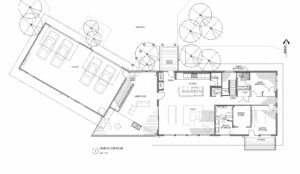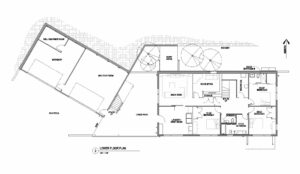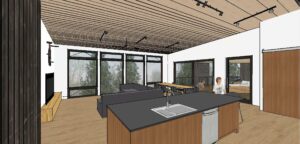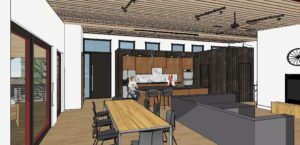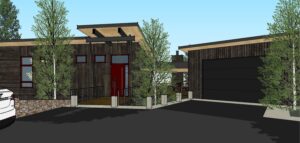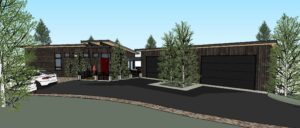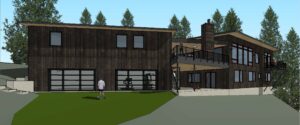Site Description
FEATURES: Advanced Building Envelope, Energy Efficient, Energy Star Appliances, Indoor Air Quality, Materials Efficiency, Solar Power
This 5-bed 4-bath house is embedded on a sloping forested site on Cougar Mountain, giving the appearance of a vacation cabin upon initial approach. Only 25 minutes from downtown Seattle, the site is home to deer, woodpeckers, and even a mama bear with three cubs. The 4,000 square foot house and 4-car garage are tied together by a double level covered deck, which enables outdoor living in all seasons.
Layout of the house, laundry hook ups, curbless shower, and grab bars allow for aging in place. Shou sugi ban siding and metal roofing virtually eliminate exterior maintenance and allow the structures to blend into the landscape. An indoor climbing wall allows for kids and adults to engage in the sport even in the rainy season. The swimming pool is a converted shipping container heated with solar hot water.
Aiming for Passive House certification, the building is air tight, ventilated with an HRV, has triple glazed windows, and is superinsulated. House roof is R-66, walls are R-45, and floor is R-32. The main floor and roof use manufactured trusses for ease of construction and for additional thickness to pack in insulation. Deep southern overhangs optimize summertime cooling. Radiant floor heat on both levels is powered by a CO2 heat pump. 50 PV panels on the garage roof will make this house net positive energy, including an electric car.
