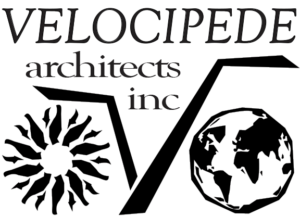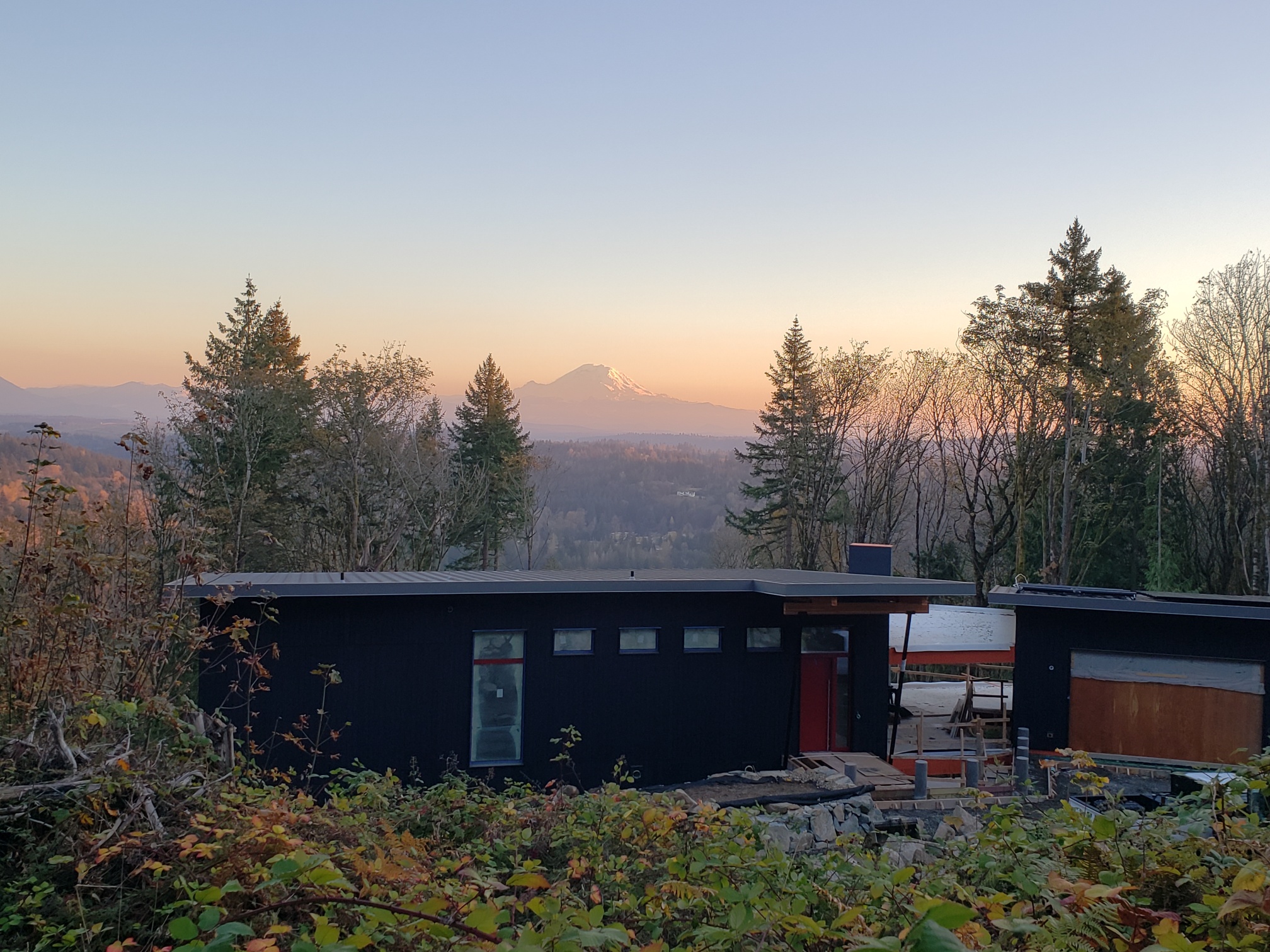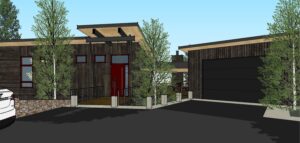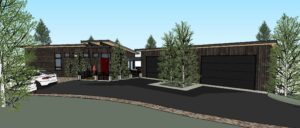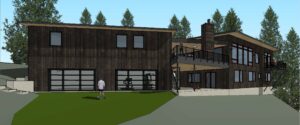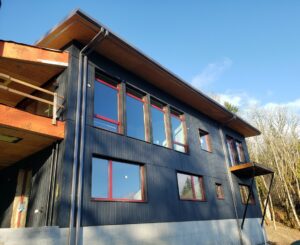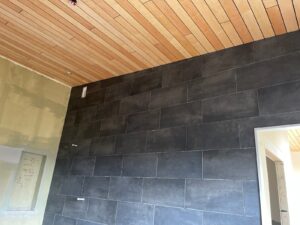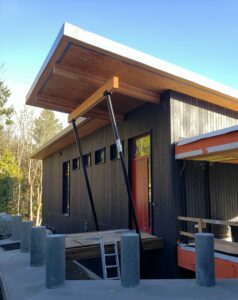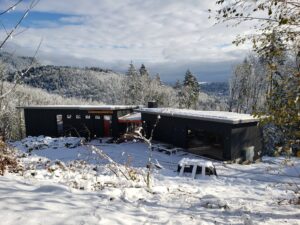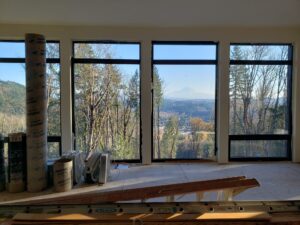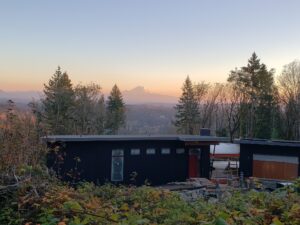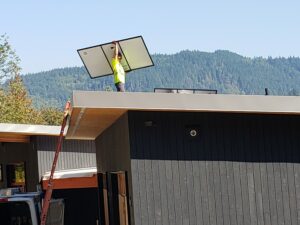Site Description
FEATURES: Advanced Building Envelope, Electric Vehicle Charging, Energy Efficient, Energy Star Appliances, Indoor Air Quality, Solar Power
Aiming for Passive House certification, this 5-bed 4-bath house is embedded on a sloping forested site on Cougar Mountain, giving the appearance of a vacation cabin upon initial approach. Only 25 minutes from downtown Seattle, the site is home to deer, woodpeckers, and even a mama bear with three cubs. The 4,000 square foot house and 4-car garage are tied together by a double level covered deck, which enables outdoor living in all seasons.
An indoor climbing wall allows kids and adults to engage in the sport even in the rainy season. The swimming pool is a converted shipping container heated with solar hot water.
The house is clad in a burnt wood siding (Shou sugi ban) which is known to help protect the wood for lower maintenance. Also, the darkness of the siding helps to make the building feel smaller and blend into the natural landscape.
Deep South roof overhangs help to protect the inside from too much solar gain and keep the siding dry.
The walls are wrapped in a 4” continuous blanket of exterior rigid insulation (aka, “out-sulation”), which keeps the wall sheathing warm and minimizes thermal bridging. (~R-45).
The roof is packed with 22” or so of cellulose insulation. (~R-66).
The house is well air-sealed with all plywood joints tapped. A well air-sealed house is a critical part of a high-performance building for many reasons, including: a) holes in walls can allow for convection air-currents to develop in the wall reducing the effective R-value of the wall. b) warm moist interior air will be drawn to the hole where it will condensate on the cold exterior sheathing like what happens to a cold cup of water on a warm humid day.
The windows are European triple-pane aluminum clad wood; tilt-turn style. European triple-pane glass tends to have more space between each pane of glass helping them perform better in our mild climate. Further, European glass typically has less iron in it and so tends to be more “clear”, less “green or gray” tint. The tilt-turn style allows for a locking mechanism that fully latches all sides of the window sash to the frame – this along with more rubber gaskets means the windows tend to be more air-sealed and water-tight than traditional casement windows. The thick wood frame is also a better insulator than a typical hollow-frame window, meaning more condensation resistance. The windows of this house are also recessed into the middle of the wall, rather than on the outside, which also improves thermal performance.
A continuous supply of fresh filtered air is provided to every room via an HRV. The incoming fresh air is pre-heated by the out-going stale air via one of the most efficient heat-recovery ventilators available – again reducing drafts and cold spots. Cooking, cleaning, breathing, indoor materials, all contribute to increased toxins in the air, so it is important to be continuously exhausting stale air.
Space heating is delivered by radiant tubing in the floor. A high-performance house such as this probably did not need radiant floor heating for comfort, however, delivering heat through water is much more efficient and quiet than moving heat through air-ducts. Wall mounted hydronic radiators, while an affordable option, are not super attractive and reduce the option for furniture placement – thus the radiant floor option was chosen.
Natural Gas has/is a potent GWP, and is not used in this project. Hot water is provided by an electric air-to-water heat-pump that can be more that 500% more energy efficient than a typical electric water heater. The unit chosen for this project, the Sanco, has the added benefit of using C02 as the refrigerant, which has a GWP of 1, vs the typical R410a or R134a (which have much much higher GWP).

