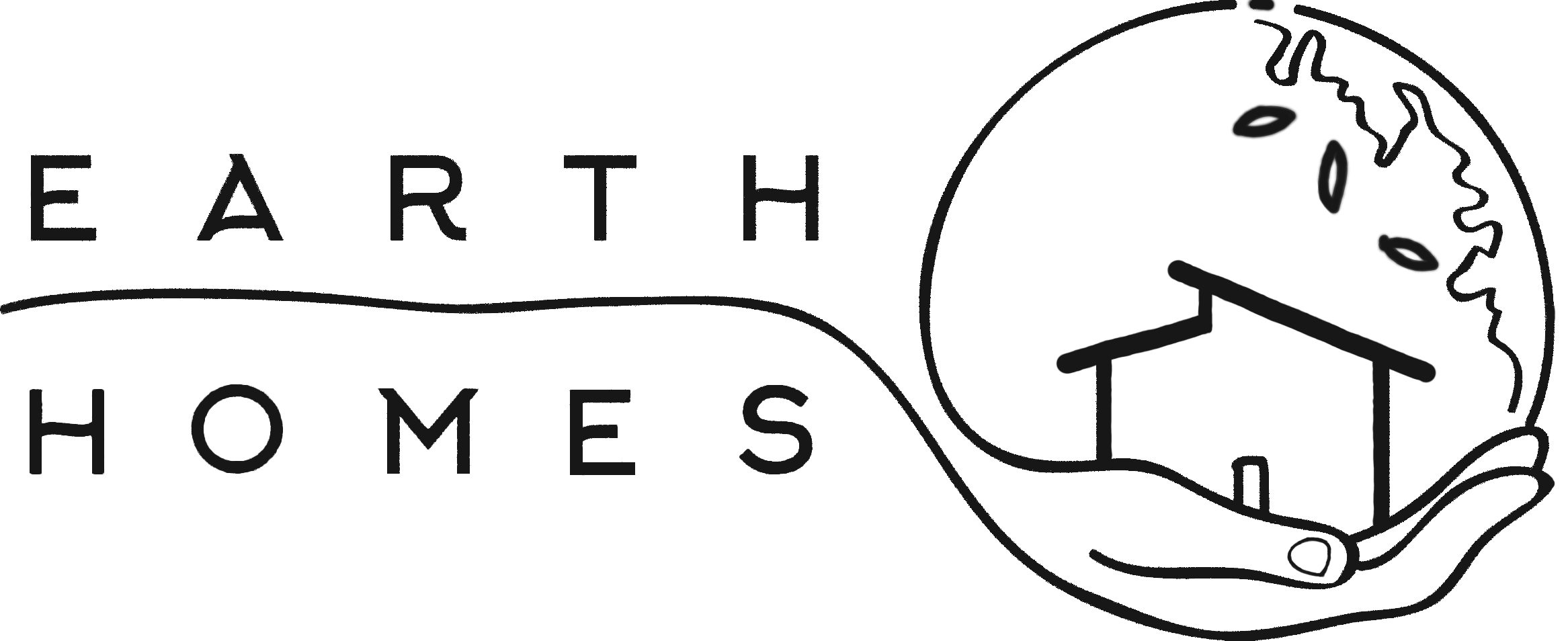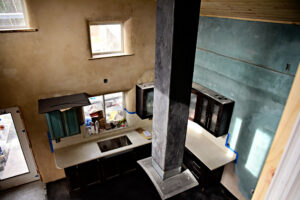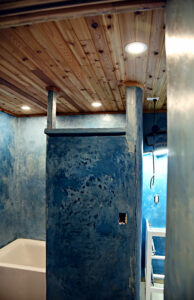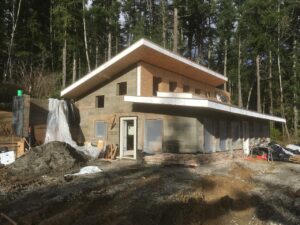Site Description
FEATURES: Advanced Building Envelope, Design Innovation, Energy Efficient, Indoor Air Quality, Materials Efficiency, Small Square Footage, Storm Water Management, Water Conservation
+ Concrete-free, natural, earthen composite floor slab made with clay harvested and processed onsite
– The connection to the land is fostered through multiple avenues in utilizing the local earth to make the house and keeping concrete from obstructing the feet from the earth.
+ Completely paint-free house!
– In lieu of latex, oil, vinyl or any kind of paint, walls are hand-troweled with our innovative blend of natural clay plaster that is the most cost-effective of any high-end natural finish on the market.
– Clay plaster promotes air quality by ionizing molecules that densify dust particles to take them out of the air and pulling toxins from the breathable space.
– No toxic waste is created and no off-gassing occurs with clay plaster and the hand-finished aesthetic creates a sense of comfort and care mentally.
+ Natural ICF (insulated concrete form) Faswall blocks from Shelterworks stacked to form exterior shell.
– Resemble cinder blocks but are made with binded, de-mineralized recycled pallet woodchips.
– Faswall systems use 17% of the concrete that standard concrete walls require, without compromising structural integrity and substantially better energy performance.
– Faswall is designed to be a generational building material with an enduring lifespan.
+ Extra-thick factory-produced SIP panels from Premier Building Systems used in roof structuring.
– Foam-insulated panels create profound acoustic and thermal insulation.
– Prefabricated structural components reduce material and labor costs significantly.
– Guaranteed longevity and low long-term maintenance create residential stability and ease.
+ Large, passive-solar designed, south-facing windows
– Passive heating year-round
– Inherent light source minimizes electric usage
– Visual connection to natural surroundings supports mental health and calm¹
+ Efficient open-concept structural design
– Intuitive layout accommodates both solitude and socialization easily
– Designed with aging and accessibility in mind
– Layout informed by functional movement patterns and physiological ease
+ Geothermally-supported, whole-house, ventilation (HRV) system
– Earth bermmed wall supports passive heating and cooling, reducing energy demand and buffering temperature fluctuations
– Even small amounts of wood in the small, modern woodstove ‘charges’ up internal thermal mass to maintain comfortable heat all day and night
+ Waste water heat recovery system
– Waste water carries a lot of unused heat!
– We configured plumbing in this house to pre-heat the water lines going into the water heater by capturing the heat of waste water, reducing the energetic demand for warm or hot water.
– Using human waste as an energetic resource helps create a highly-sustainable circular economy in the home of high-permacultural standards.






