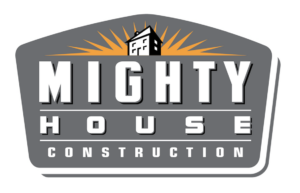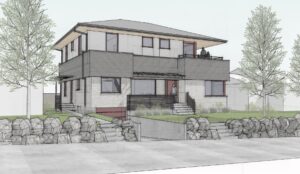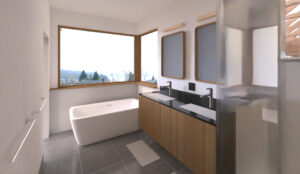Site Description
This whole-house transformation blends timeless character with forward-thinking performance. Designed for a young and growing family, the project includes a complete remodel of a 1941 brick-clad home — from the basement to the main floor — and a new second-story addition guided by Passive House principles.
The design honors the home’s original charm while introducing modern efficiency. A lime-washed brick exterior preserves its warmth and scale, while a bold band of diagonal burnt-wood siding marks a respectful yet striking transition between old and new.
The home’s envelope is meticulously air-sealed and insulated, with a conditioned attic that houses part of the hybrid HVAC system. The mechanical strategy includes a Lifebreath 267 MAX HRV, efficient infrared radiant heat in zones that don’t require cooling, and heat pump cassettes where cooling is needed. A high-performance heat pump water heater and locally crafted, fiberglass-clad wood windows further support a healthy, comfortable living environment year-round.
The second-story addition, crowned with a hip roof, allows for soaring ceilings and a covered upper deck that frames sweeping 180-degree views of Puget Sound — views permanently protected by a deed agreement. Throughout, the architecture echoes the horizontality of the original structure while embracing natural light, fresh air, and a strong indoor-outdoor connection.
Experienced DIYers, the homeowners plan to complete the trim, flooring, cabinetry, and other finish details themselves — bringing a personal touch to this thoughtfully crafted, high-performance home.








