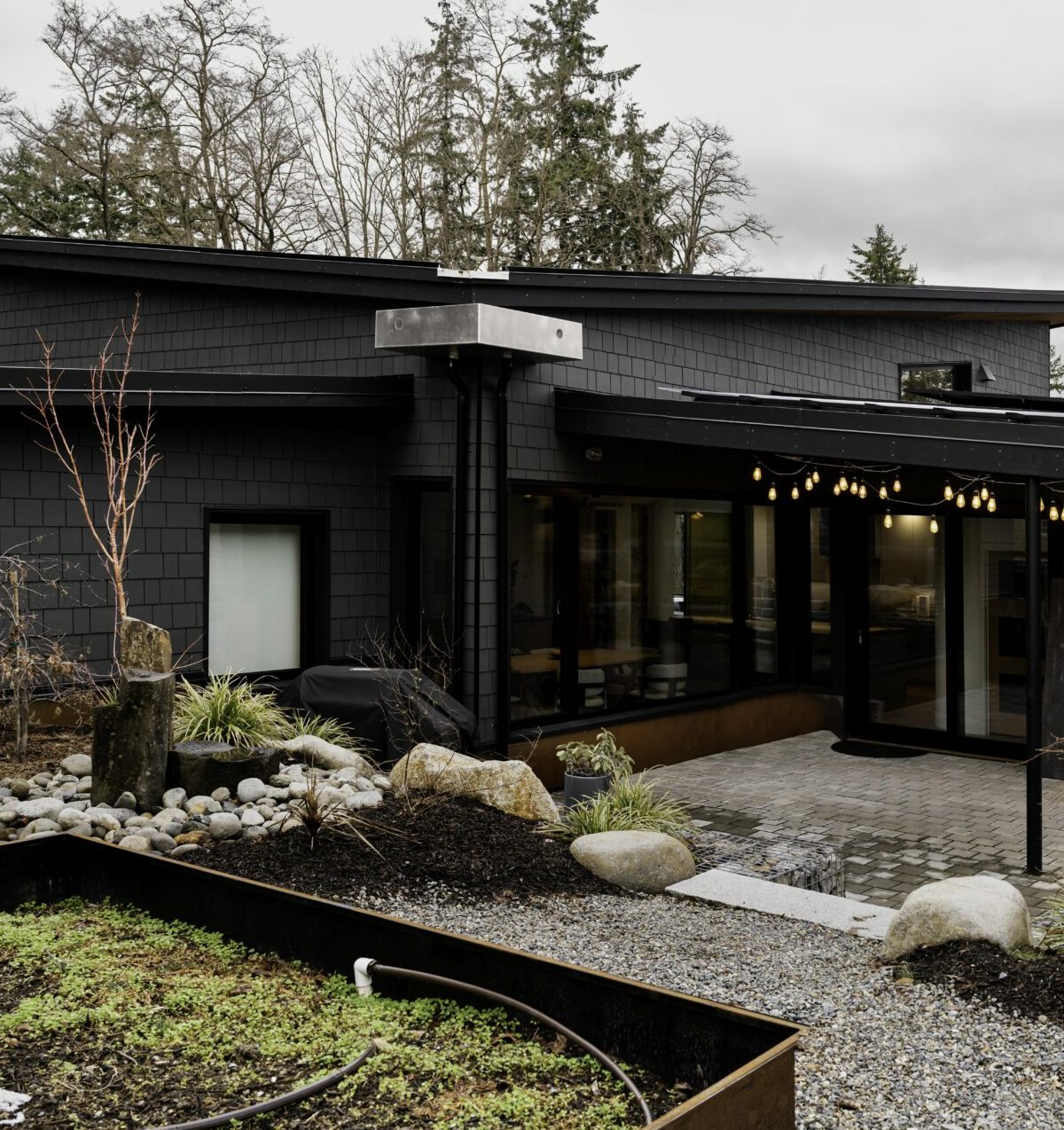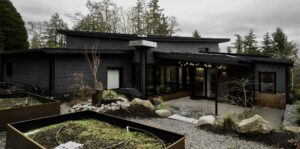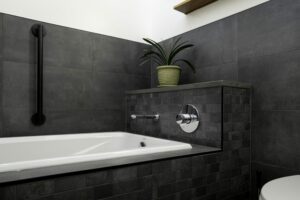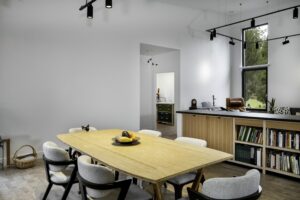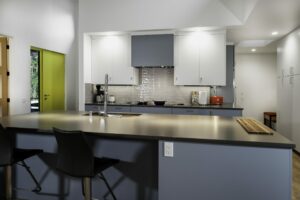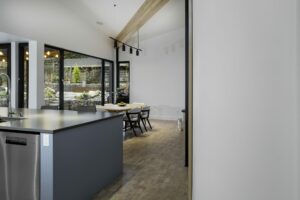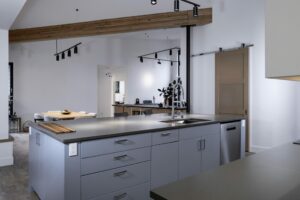Site Description
FEATURES: Advanced Building Envelope, Electric Vehicle Charging, Energy Efficient, Indoor Air Quality
The house is wrapped in a thick blanket of wood fiber insulation reducing thermal bridging and keeping the structural sheathing nice and warm. ¾” plywood wall sheathing was used instead of typical ½” so that the siding installer did not have to screw into each stud.
The house is well air-sealed with all plywood joints tapped. A well air-sealed house is a critical part of a high-performance building for many reasons, including: a) holes in walls can allow for convection air-currents to develop in the wall reducing the effective r-value of the wall. b) warm moist interior air will be drawn to the hole where it will condensate on the cold exterior sheathing like what happens to a cold cup of water on a warm humid day. (another reason why this building is wrapped in a blanket of exterior insulation).
Windows are European triple-pane aluminum clad wood; tilt-turn style. European triple-pane glass tends to have more space between each pane of glass. This means that the thermal performance will be better in our mild climate than a window with smaller gaps. Further, the European glass typically has less iron in it and so tends to be more “clear”, less “green or gray” tint. The tilt-turn style, allows for a locking mechanism that fully latches all sides of the window sash to the frame – this along with more rubber gaskets mean the windows tend to be more air-sealed and water-thigh then traditional casement windows. The thick wood frame is also a better insulator than a typical hollow-frame window, meaning more condensation resistance. The windows of this house are also recessed into the middle of the wall, rather than on the outside, which also improves thermal performance.
A continuous supply of fresh filtered air is provided to every room via an HRV. The incoming fresh air is pre-heated by the out-going stale air via one of the most efficient heat-recovery ventilators available – again reducing drafts and cold spots. Cooking, cleaning, breathing, indoor materials, all contribute to increased toxins in the air, so it is important to be continuously exhausting this air. Moreover, the range hood in this project has a remote located motor allowing it to be very efficient and very quiet – meaning it will be used more often at higher CFM, and be more efficient at removing the toxins.
Space heating is delivered by radiant tubing in the floor. A high-performance house such as this probably did not need radiant floor heating for comfort, however, delivering heat through water is much more efficient and quiet than moving heat through air-ducts. Wall mounted hydronic radiators, while an affordable option, are not super attractive and reduce the option for furniture placement – thus the radiant floor option was chosen.
Natural Gas has/is a potent GWP, and is not used in this project. Hot water is provided by an electric air-to-water heat-pump that can be more that 500% more energy efficient than a typical electric water heater. The unit chosen for this project, the Sanco, has the added benefit of using C02 as the refrigerant, which has a GWP of 1, vs the typical R410a or R134a (which have much much higher GWP).
Cooling for this project (via heat-pump) was deemed not to be needed. The butterfly roof is white which should reflect much of the summer solar heat. Large shading on the south also help to keep the sun out. The amount of insulation on this building helps to keep the heat out just as much as it does to keep the house warm. During typical high-temp days, the nights are typically much cooler. The owners expect to be able to flush out the heat during the night via open widows, HRV, and the range hood, then seal the house during the day to keep the heat out.
The flooring of this house is Cork which has a natural “softness” and feels great on the feet. It is also highly durable and harvested in an environmentally friendly manor.



