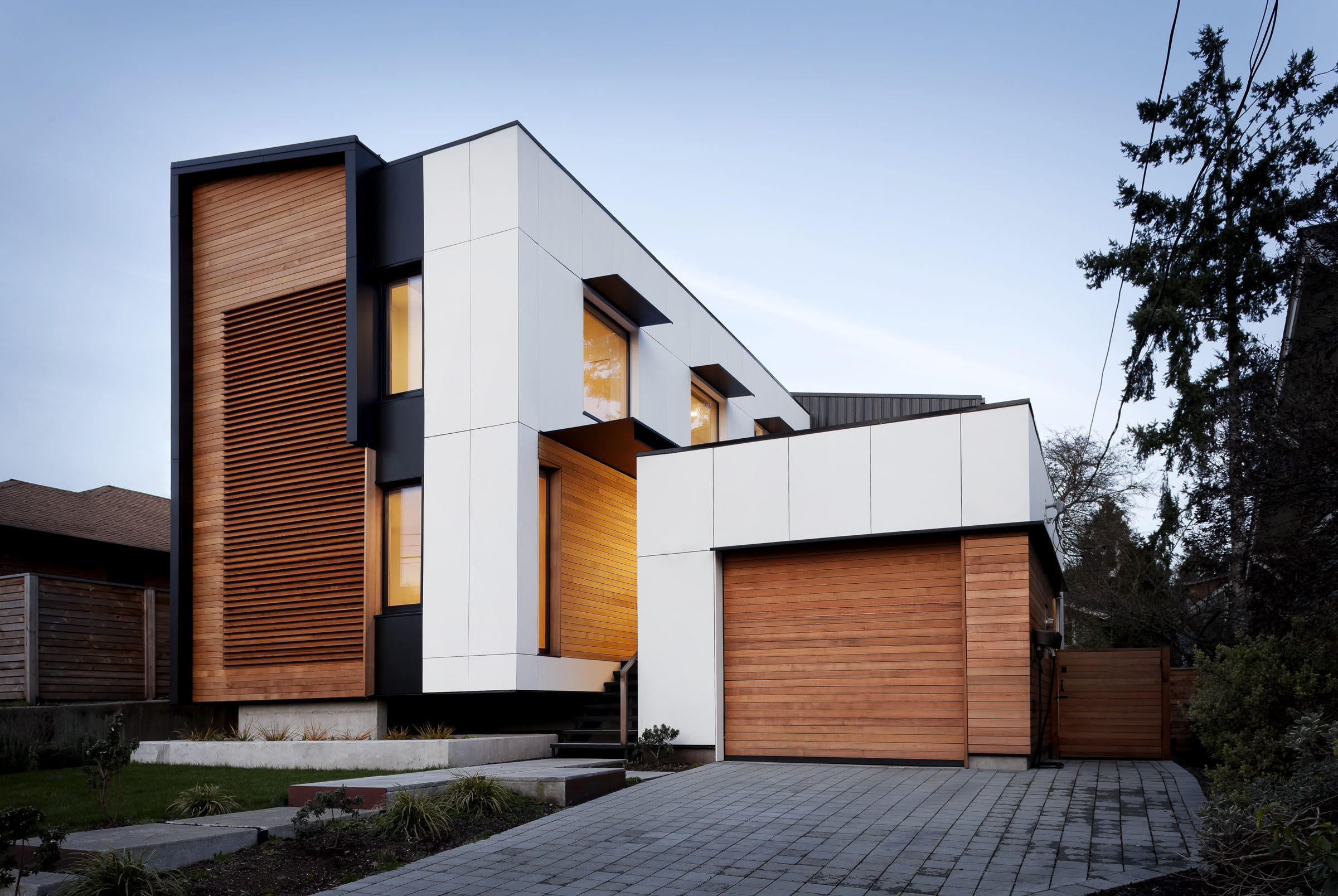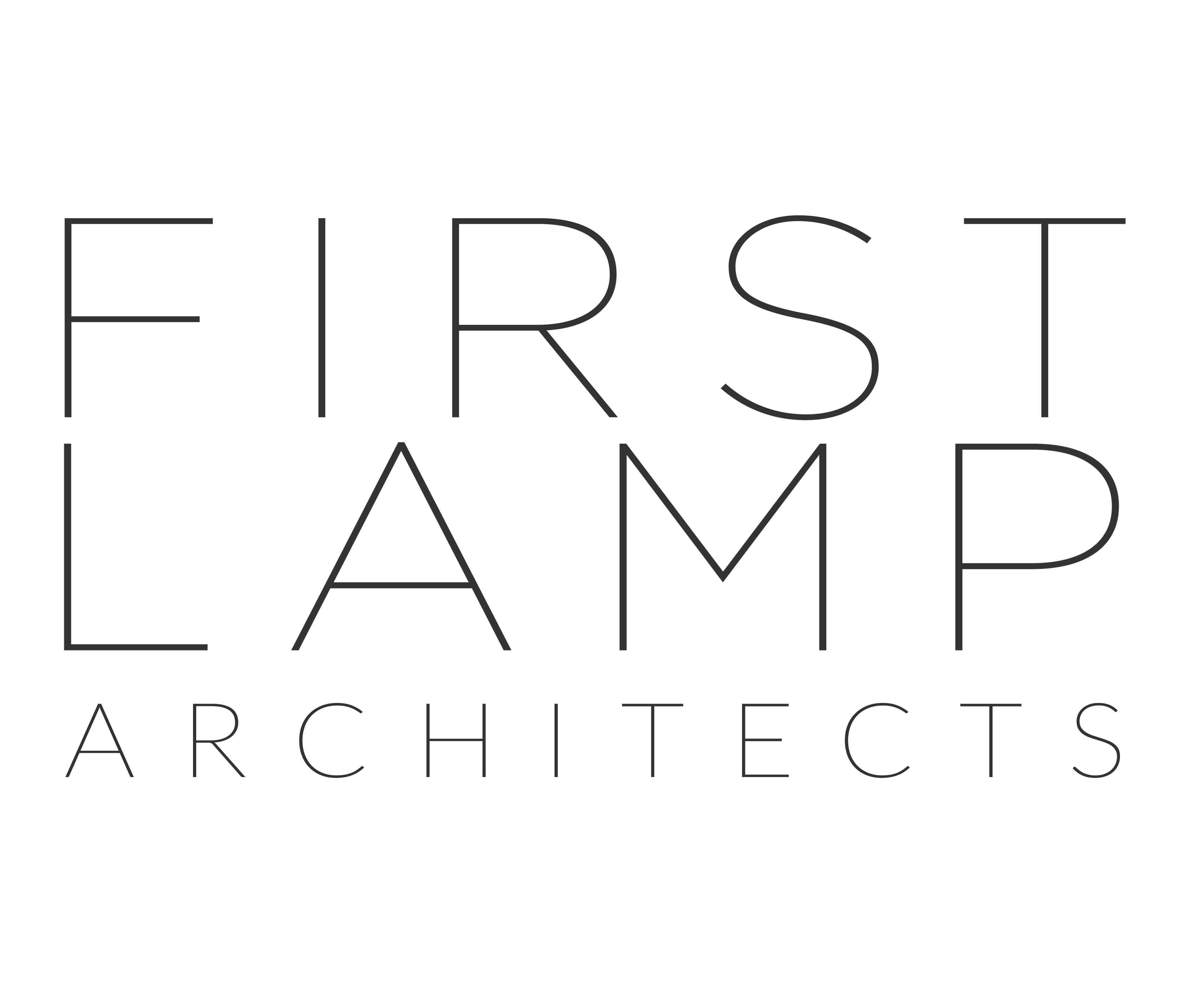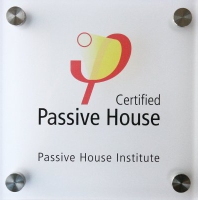Site Description
FEATURES: Energy Efficiency, Indoor Air Quality, Design Innovation, Advanced Building Envelope, Electric Vehicle Charging
The Ballard Passive project is a PHIUS Certified Passive House designed and built by First Lamp Architects. The main goal of the project was to employ passive design fundamentals with an architectural language that is unique to the clients. The south-western courtyard provides privacy, security and connection to the outside environment and creates distance from the neighing home for collecting solar gain in the winter. A south-facing skylight washes the stair in natural light while also adding winter heat gain.
Taylor lead the design team as CPHC while Kevin, a Passive House Certified Builder, managed the construction. This allowed First Lamp to tune the design throughout construction to balance energy goals while keeping the original creative intent in place.
Building planning, systems, and materials come together in order to achieve PHIUS Certification. A long southern facade makes plenty of room for triple-paned windows with horizontal shading and the mechanical room is centrally located within the building. The house’s exterior insulation is made from wood fiberboard, which provides a rigid substrate for siding while capturing carbon using a recycled material instead of foam.








