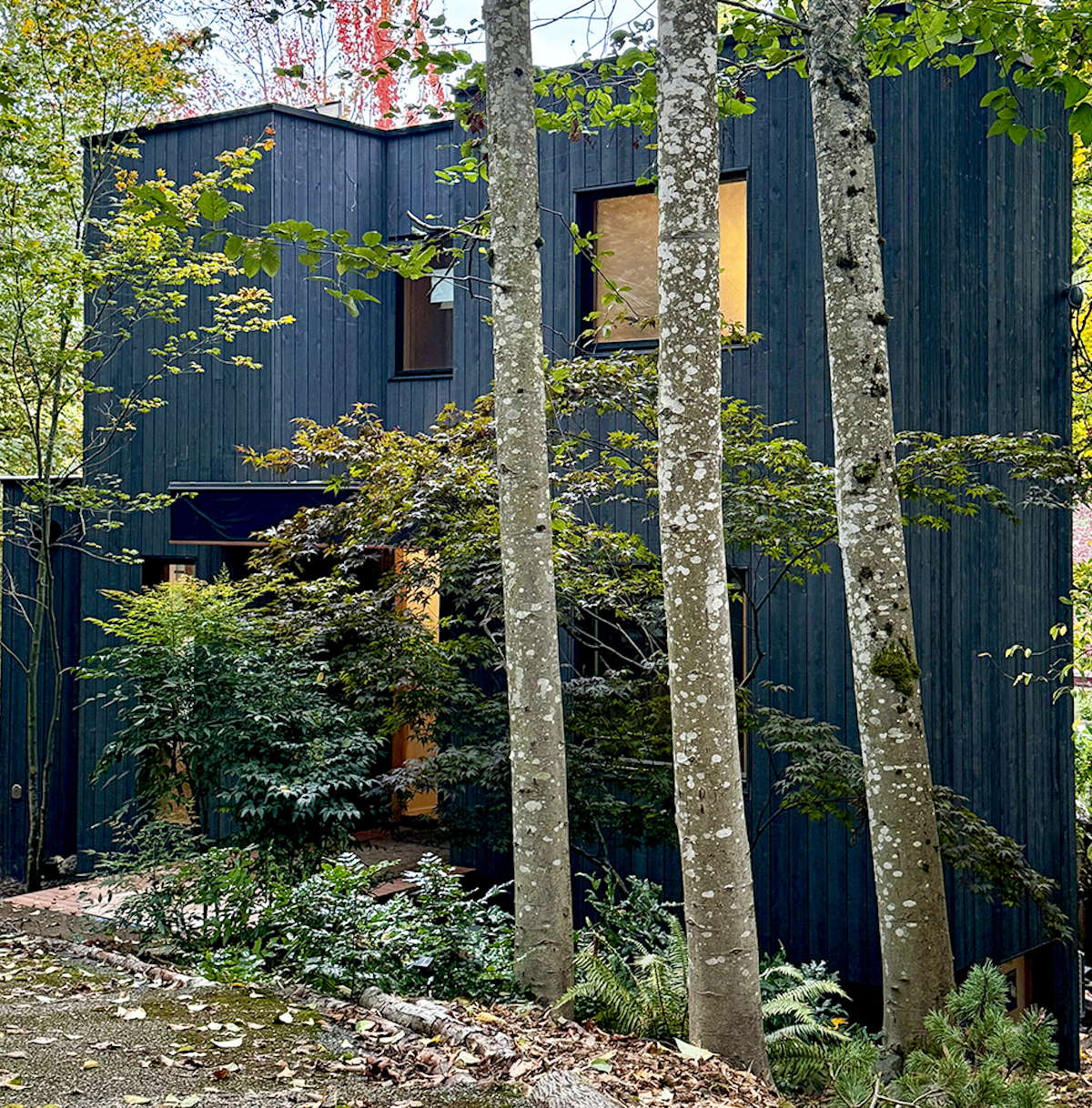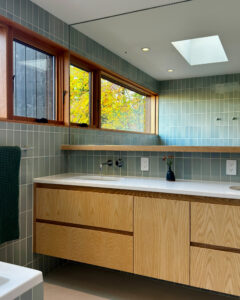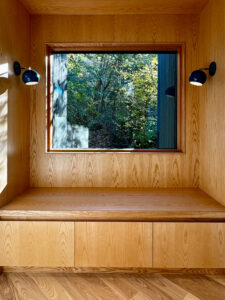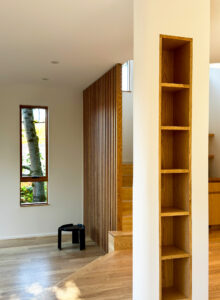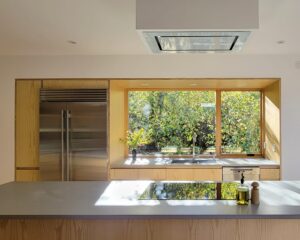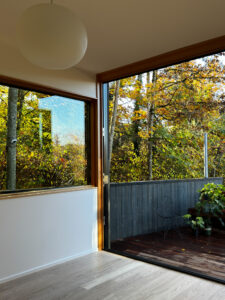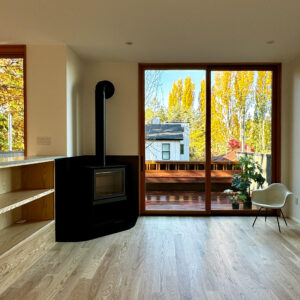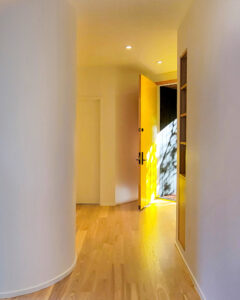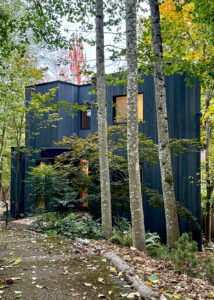Site Description
FEATURES: Advanced Building Envelope, Electric Vehicle Charging, Energy Efficient, Indoor Air Quality, Net-Zero, Passive House, Remodel, and Solar Power
The 2,820 square foot, three-story house built in 1990 was designed distinctly in post-modern style, featuring bright red vertical cladding, vertical glass walls with an open connection from the living room to primary suite above, rotated volumes and curved walls, and a prominent, tiered cornice capping the flat roof. These original features were selectively re-tuned and combined with new custom ash built-ins to unify the interior and maximize space and storage.
The kitchen was enlarged and re-oriented east to west by removing the small den near the entry and adding a small bump-out which provided the space for a large island to serve as the central gathering place. The layout allows for a larger dining room, better flow throughout the main level, and visually connects the stairwell up the third floor bedrooms. New windows maximize views to the woods and floor to ceiling bifold and slider doors allow natural light to flood the interior and provide a direct connection to the new deck and for the space to fully expand.
In the primary suite, closing off the connection to the living room below gives privacy back to the bedroom and repositioning the entry into the primary bath and introducing a new ribbon window re-orients views to poplar trees beyond while affording privacy. Crisp detailing throughout and floor to ceiling tile, casework, privacy glass, and mirror emphasize verticality and expansion.
On the exterior, the cornice was removed to clarify the volumetric expression and the open-gap cedar cladding emphasizes verticality and serves as a nod to the simple volumes and naturally weathered cladding at Sea Ranch. Existing horizontal protrusions at the entry are clad in cor-ten, providing an accent to the green foliage. The west-facing deck was re-designed and extends the wood and metal expression with a custom cor-ten raised planter and bench detailed to provide privacy from new development and provides a primary social space and connection to wooded gardens below along the south side of the house.
PERFORMANCE
Whole House Electrification
High efficiency Mini-split Heat Pump HVAC
Balanced Ventilation with Heat Recovery
High efficient Heat Pump Water Heater
Solar panels – 8.91 kw, Power Offset – 87%
Electric car chargers
WaterSense certified fixtures
Envelope
Airtight envelope – 1.0 ACH @ 50 Pa
Continuous Exterior insulation
Exterior Wall R-Value = R30
Roof R-value = R60
Floor R-value = R45


