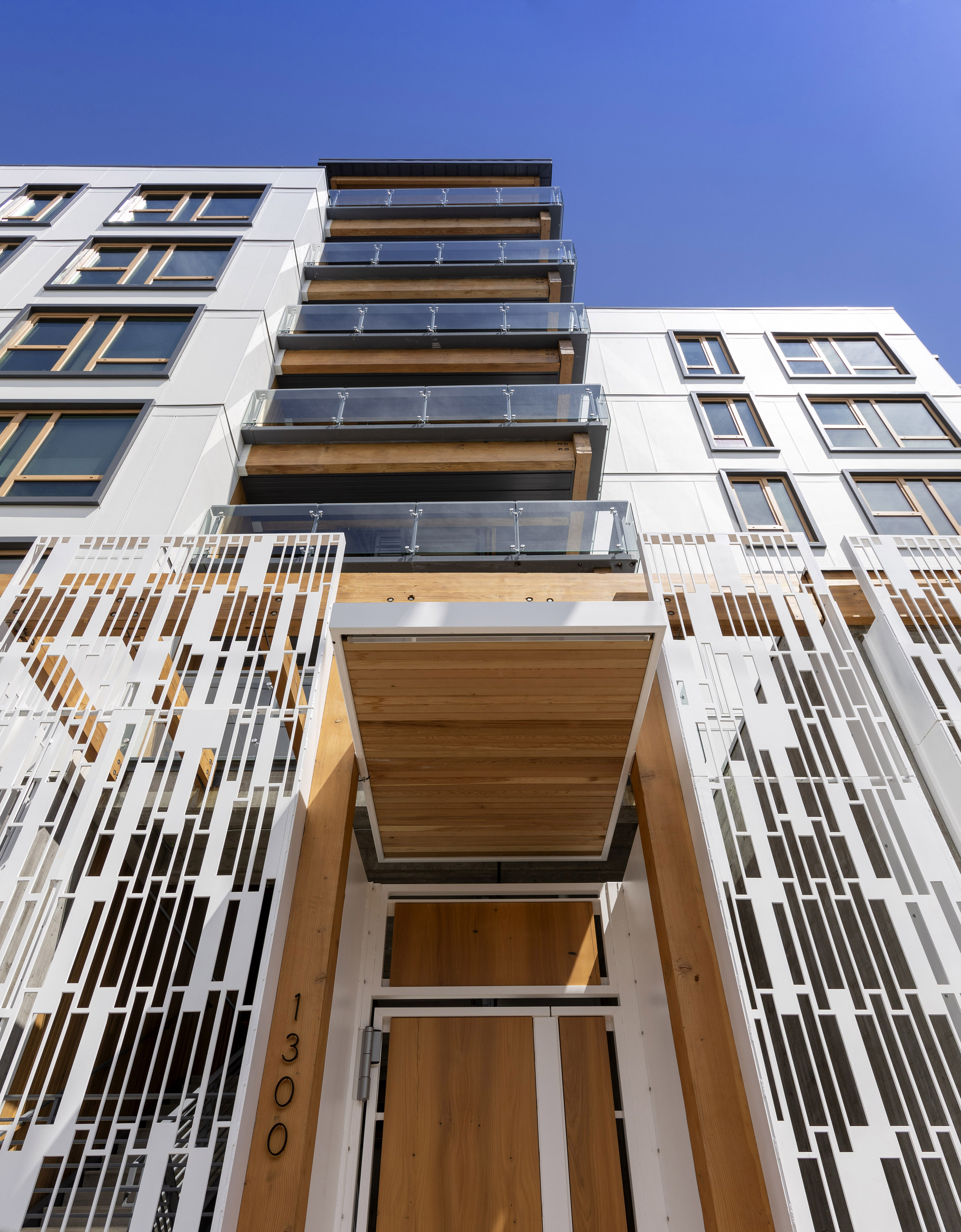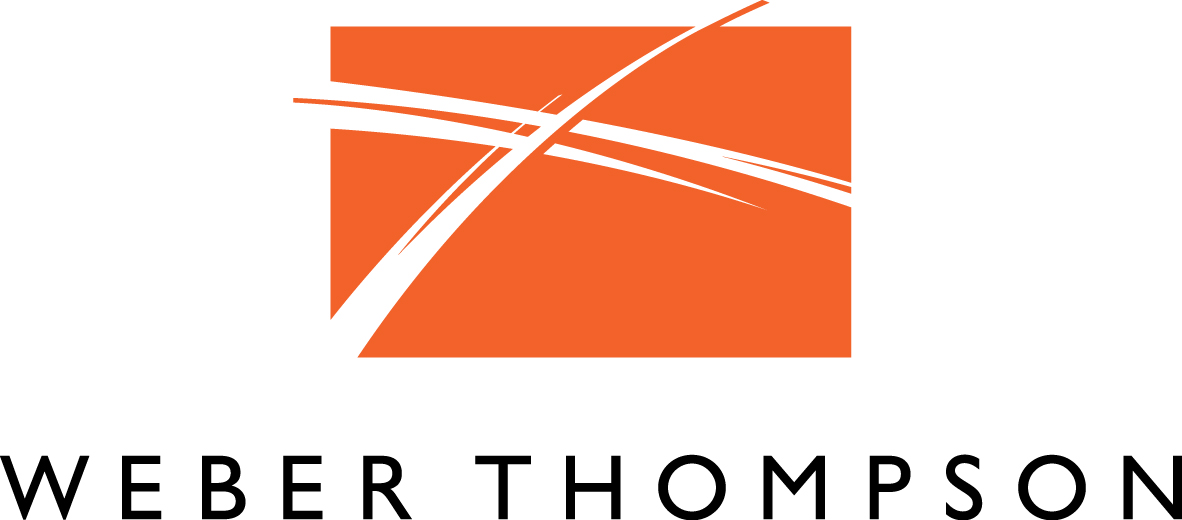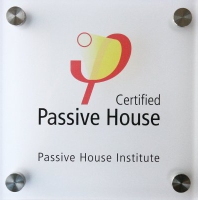Site Description
FEATURES: Energy Efficiency, Indoor Air Quality, Materials Efficiency, Design Innovation, Solar Power, Advanced Building Envelope, Electric Vehicle Charging
CERTIFICATIONS: Passive House
The largest Passive House multifamily building in Washington, Solis achieves dramatic reductions in energy use –50% below the US multi- family median – at a mere 5% cost premium. It achieves this by using conventional materials in innovative ways including pairing an enhanced building enclosure with a top- notch mechanical system for exceptionally comfortable and healthy units. Lush landscaping, gorgeous materials, elegant details and the cleanest indoor air possible make Solis the pinnacle of eco- luxury living.
Solis’ design concept was to provide sustainable, luxury living in the heart of Seattle’s Capitol Hill, a dense, urban neighborhood known for its walkability, restaurant/nightlife scene, arts/culture, and LGBTGIA+ community.
The site was previously owned by the beloved Fran’s family of chocolatiers, who wanted a legacy project that would revitalize the corner, provide much needed urban housing, and leave a light footprint on the planet. The result of that vision is a premier example of the possibilities of sustainable urban housing.
The sophisticated design is based on Passive House (PH) principles which reduce energy use, reduce operational costs, and prioritiz e resident health and wellness. Creating a beautiful building and resident experience was a must. Lush landscaping extends into an open- air residential lobby and exterior feature stair, creating an indoor/outdoor experience and reducing heating/cooling loads. On the roof is an extensively landscaped deck with panoramic views of the Seattle skyline and Mt. Rainier. Supporting resident health and wellness was essential. Continuous filtered fresh air, healthy materials, zero air transfer between units, and individual unit heat pumps make Solis the healthiest urban living option on the market.
Connecting to Capitol Hill’s culture and identity was paramount. A patterned screened “jewelbox” strikingly marks the building’s open- air entry court, creating a welcoming indoor/outdoor restaurant space. Additional boutique retail spaces are shielded by canopies with integrated solar panels that offer weather protection and dappled sidewalk shade. An iconic mural – “Amaterasu” by the UK muralist Fin DAC – celebrates the neighborhood’s artistic roots.
Thanks to ambitious project goals for the outset, Solis has become state’s largest Passive House (PH) certified multifamily building! It achieves a dramatic 50% energy reduction from a U.S. multifamily baseline, and scores a perfect EnergyStar 100. It does all of this within the framework and cost range of market- rate multifamily construction.










