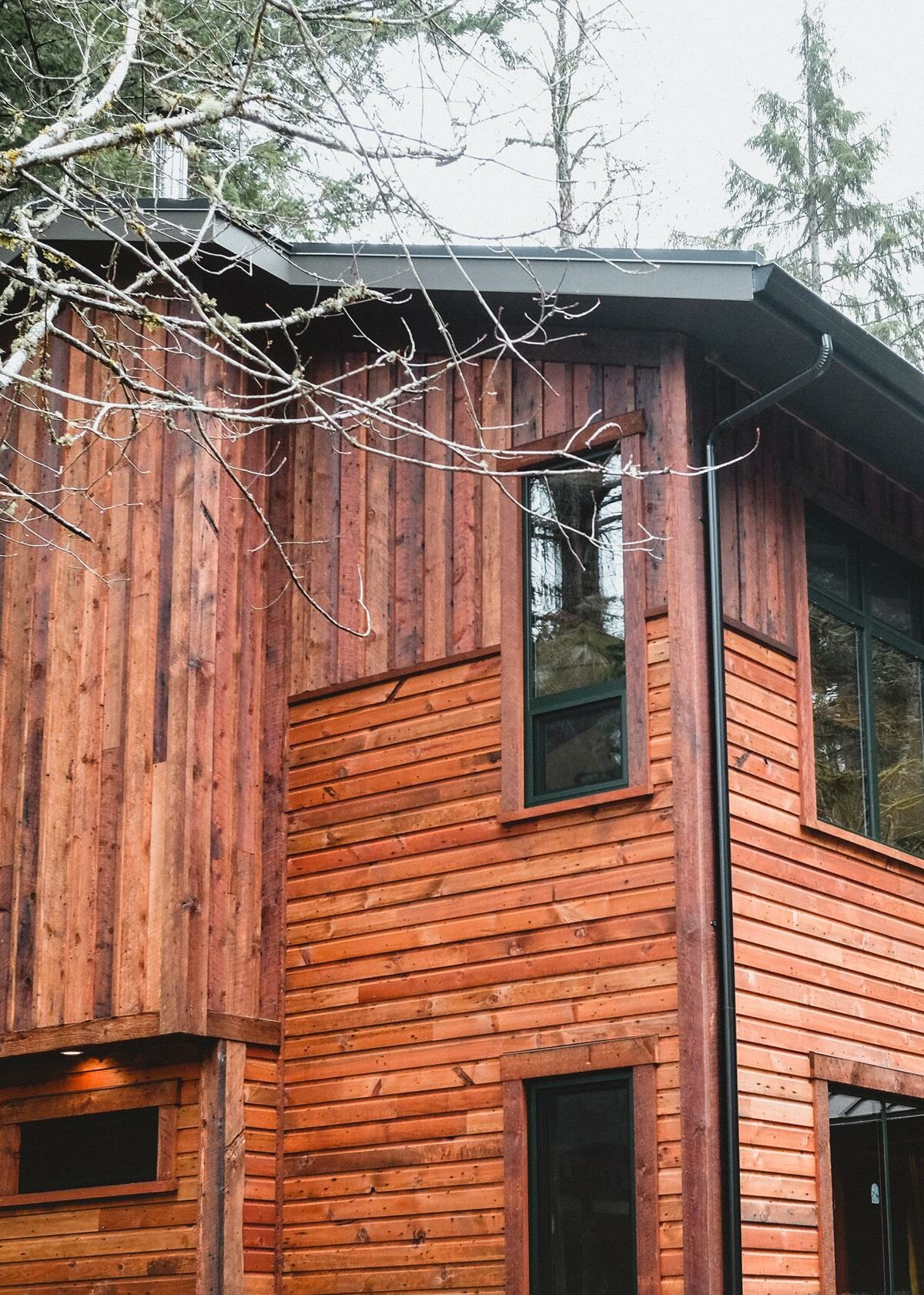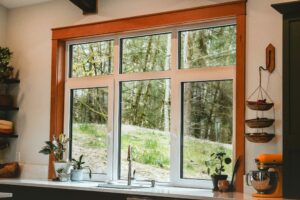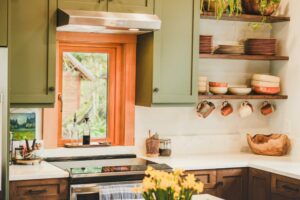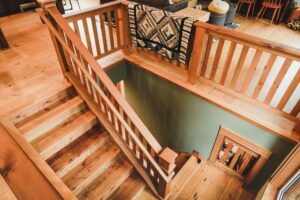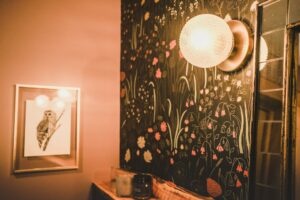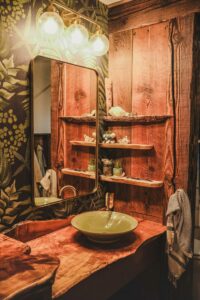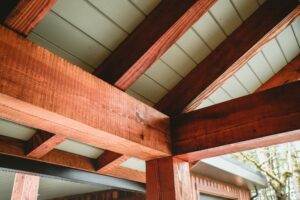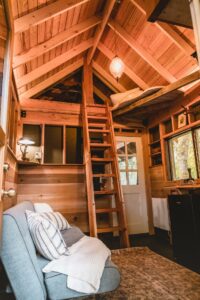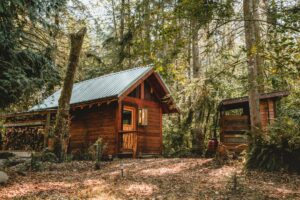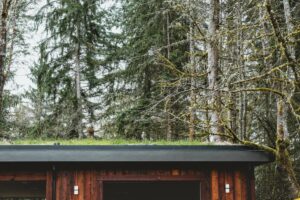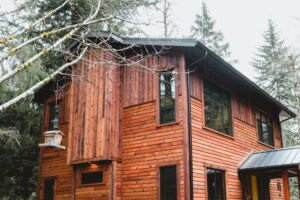Site Description
FEATURES: Advanced Building Envelope, Design Innovation, Electric Vehicle Charging, Energy Efficient, Energy Star Appliances, Green Roof, Indoor Air Quality, Materials Efficiency, Storm Water Management, Water Conservation
The epitome of a Covid project. An avid designer, builder and owner of Sno Valley Cottages (Design and Construction Consulting) took the closing down of the world as an opportunity to create a family homestead that was both sustainably crafted and nourishing for his family and the friends for generations to come.
The 1/2 acre + parcel is located a stones throw from Lake Margaret in Duvall, WA and shares borders with the Marckworth State Forest to the South. The meandering hiking and mountain biking trails that leave due south from the property are what drew them to this location, a fire sale price on the land which was covered in heaps of garbage from decades of neglect is what sealed the deal. Many walked away from this property as they saw it as a headache but the owners saw it as a restoration project that could be accomplished while the world sat idle.
The landowners Garrett and Kaitlin (the latter who was 5 months pregnant at the time) and their 5 year old son spent countless days during the spring and summer of 2020 cleaning up piles of trash, removing invasive plants and preparing the site for what would become their future homestead. In between the hard work there were many hot dogs, smores, tent camping nights and play time in the forest and at the lake.
The first project they commenced, after the construction of a fire pit and hammock spot, was the construction of a 200SF Timber Framed Cabin that would become the future office and project job site shack for Sno Valley Cottages. Almost the entire structure was built out of reclaimed material except for 8 shallow footings and some pressure treated flooring material. The larch beams for the timber frame were sourced from a 1930’s grain elevator from Eastern Washington and this same material would later become the cladding for the exterior of the home to be built. The windows and light fixtures (Inside and out) came from the 1950’s cabin located no the property next door that was being remodeled by the owner, the flooring came from a reclaimed cedar deck, the car decking for the roof was milled on site from reclaimed fir. The doors were sourced from Second Use in Seattle along with some cabinetry and other plumbing fixtures. The interior trim is a mixture of larch, fir and cedar and all comes from Reclaimed Sources (Montana Originals of Preston, WA and Old Woods of Fall City, WA). The cabin has a small sink that discharges the gray water into a rain garden and the water is heated with an electric on-demand hot water heater. There is also a separate and aesthetically complimentary outbuilding with an outdoor shower (Also heated with an electric on demand) and composting toilet, the toilet refuse is composted on site using a cold composting technique and will later be used on perennial plants and fruit trees.
The primary structures (Home, garage with office and carport) on the property were designed for simplicity, flexibility, longevity and a growing family. The passively designed 2-story, 3 bedroom, 2 bathroom, 1800SF home is a full SIPS (Structurally insulated panel system) home utilizing the latest Graphite Polystyrene (GPS) foam. The wall and roof panels were manufactured and delivered by the amazing team at Premier SIPS. The house sits on a fully insulated (R-20 EPS) concrete slab which is also the finished floor (Grind, polish and seal) of the ground floor. The heat in the home is provided by in-floor radiant (concrete ground floor only) and a Sanden Heat Pump (4th Generation) combi system that provides the heat and the domestic hot water for the entire home. The house receives supplemental heating from a high performance and extremely low emission Blaze King Ashford wood stove during the winter months. The owners will be adding a small Daikin heat pump for cooling in 2023 as summer temperatures in 2022 did push indoor temperatures to around 76 degrees upstairs and 74 downstairs during the hottest spells.
This home was designed for taking advantage of the connections to the enchanting forest to the south and the pristine lake (Which is also the water source for the Lake Margaret Community) to the north. Large south facing windows take in the shoulder season passive solar gain and the large north facing windows (albeit less efficient) take in the lake views to the north. The windows and doors for this home were provided by Kim Nguyen with Euroclime and are a triple pane UPVC vinyl for the windows (U-values between .14 and .16) and custom wood doors with similar U-values. Additionally this house was air sealed by Cascade Aerobarrier using Aerobarrier technology and the blower door test achieved a remarkably tight 0.27 ACH50. To help this tight house breathe the owners installed a Life Breath HRV coupled with HEPA filters to provide high performance ventilation to the home.
The material choices for the home were largely dictated by what was available from reclamation specialists at the time of sourcing and construction, you could say it was an organic process, which is the way Garrett prefers all of his designs to take shape. The majority of the framing lumber for the garage (Exterior and interior walls) and the house were sourced from a deconstruction project that the owner and Sno Valley Cottages were overseeing for a client in Snoqualmie, WA. That project involved the deconstruction of over 5,000SF of illegally constructed buildings and as much of the material that could be repurposed was. That deconstruction project was done by Seattle Sledge and reduced the need for virgin framing lumber significantly on this project. The siding as previously mentioned was reclaimed grain elevator material from Eastern Washington, this material was re-milled out of 2×6 and 2×8 rough-sawn fir, larch and pine and was then sent to AWI (Tacoma, WA) where it was remilled into Chinook profile ships lap siding for the house and garage, this siding profile is what is predominantly on the local barns in the Snoqualmie Valley. Additionally Sno Valley Cottages worked with Old Woods (Fall City, WA) for preparing the board and batten siding out of the same grain elevator material. A long-lasting oil based stain was chosen for this material to preserve it for as long as possible as the microclimate in this location is very wet most of the year.
The interior of the home is clad in reclaimed Douglas fir trim, reclaimed Douglas fir wide plank 1×8 flooring (milled by AWI) and other wood from many different sources including beams from an old rail yard, larch beams from the aforementioned grain elevators, barnwood from a barn tear down in SW Washington, maple and birch slabs from a wind storm blow down. All of the interior doors in the home are reclaimed Douglas fir doors from Ballard Reuse (Seattle, WA). The floors are finished with a Waterborne Bona floor finish and all of the millwork is finished with No-VOC Rubio Monocoat. Additionally the owners sourced the master bathroom vanity from a local Offer Up ad and the beautifully crafted Mid-century lanterns that adorn the great room are from Second Use and were carefully restored by the carpenters at Sno Valley Cottages.
The home was designed to be as far north on the site as possible to take advantage of the solar gain for a future PV system to be installed in 2023, the owners are targeting a 12Kw system to provide the majority of the electrical needs for the entire property and their electric vehicle charging. Currently backup power is provided by a propane generator but they hope to switch to a battery backup system utilizing their vehicles once that technology is more readily available.
The star of the property is arguably not the cabin or the house but the 1200SF Green Roof that sits comfortably atop the combination single-car garage, carport and office space of Sno Valley Cottages. The design for this roof was carefully and painstakingly thought through as a collaboration with Environmental Ecologist and Landscape Designer Brian Bodenbach (Carnation, WA) as well as input from many other resources. The impetus for this element in the project was trying to test some theories around green roofs and their potential contribution to passive cooling while also being aesthetically pleasing, reducing storm run-off, low maintenance and low cost to construct and maintain-there were a lot of goals. The overarching goal was to see if a Green Roof planted to a specific depth in conjunction with appropriate thermal mass (concrete floors in office and garage) could reduce cooling needs for the structure. So far the answers are overwhelmingly positive-the space remained 8 to 10 degrees cooler than the house during the hot spells of summer 2022. Additionally the assembly used for the green roof was very straightforward and cost effective to construct. The framing did require some additional engineering (deeper Glu-lam beam in garage, slightly larger footings at point loads, deeper rafters and tighter spacing-2×12 at 12” OC) but the costs were balanced by a reduction of costs for the roofing-Total cost of around $6k versus $15k for a metal roof.
The Assembly for the Experimental Green Roof is comprised of the following (Bottom to top):
- Engineered Framing (Per structural Engineer)
- ¾” Tongue and Groove plywood (in lieu of standard ½” plywood or OSB)
- Continuous layer of 2” mineral wool insulation (could be 1” but we had access to inexpensive 2”)
- Single sheet of 45mil EPDM pond liner (custom cut to our roof size)-Could be 70mil if concerned with longevity or puncture although we have had no issues. Purchased from Fallingwater Gardens (Monroe, WA)
- Thin layer of pea gravel over entire roof (Could be larger drain rock or any clear rock without fines). Purchased from Cadman (Monroe, WA) and it was conveyor trucked onto the roof by Mcallister Conveyored Aggregates (Carnation, WA)
- Nonwoven Geotextile fabric-Mirafi 140N. Lapped to allow water flow, this is a permeable geotextile fabric. Purchased from ACF West (Woodinville, WA)
- Large branches (2 to 4” caliper diameter) of alder, cedar and fir-these came off the property and were laid in diagonal patterns across the roof to aid in soil stabilization. Borrowed from the land and the forest next door.
- Soil layer-6” deep after settling (blown-in around 8” depth) This was Designer Mix for Green Roofs. Purchased from Pacific Topsoils (Maltby, WA)
- Initial cover crop seeding of roof with Crimson Clover, Buckwheat and Rye Grass. Purchased from Johnny’s Select Seeds. Creating a root mass to stabilize the roof is very critical, so
- Later planted with-Licorice Fern, Juniper Haircap Moss, Black Mondo Grass, Oregon Iris, Wood Rush, Wild Ginger, Carnation, Oregon Sunshine, and a few others.
A Few notes and lessons about the Green Roof:
- We were very careful during placement of materials to not puncture the pond liner, it is very strong but sharp metal or a nail in someone’s boot could damage it. Thankfully patching a pond liner is very easy to do if necessary but you do not want to find out the hard way.
- The installation of the insulation layer and pond liner required dry weather, you do not want to trap water under the pond liner
- Pond liner is attached to the curb wall that is continuous around the roof, we had a custom metal flashing fabricated by Fast Flashings (Kirkland, WA) to go over the curb and pond liner. This was easy to do but had to be thought out.
- The roof is a 1.5/12 slope, I wouldn’t recommend more than a 2/12 slope for this application
- Drainage is accomplished using a trough full of pea gravel located at the bottom of the slope of the roof, this trough was then sloped to a through-soffit drain (stainless steel from Fast Flashings) using the insulation under the pond liner, our future designs no longer use this method, is is very functional but we have come up with an easier approach that we will discuss at the Tour and publish in the future.
Please make the journey out to Lake Margaret in Duvall, WA to join us for the tour and if you cannot make it we are more than happy to share our experiences with you. Sno Valley Cottages is taking new design and consulting clients for summer 2023.


