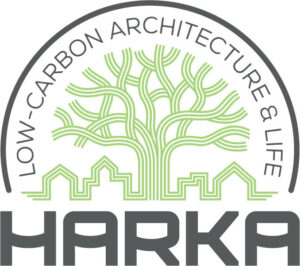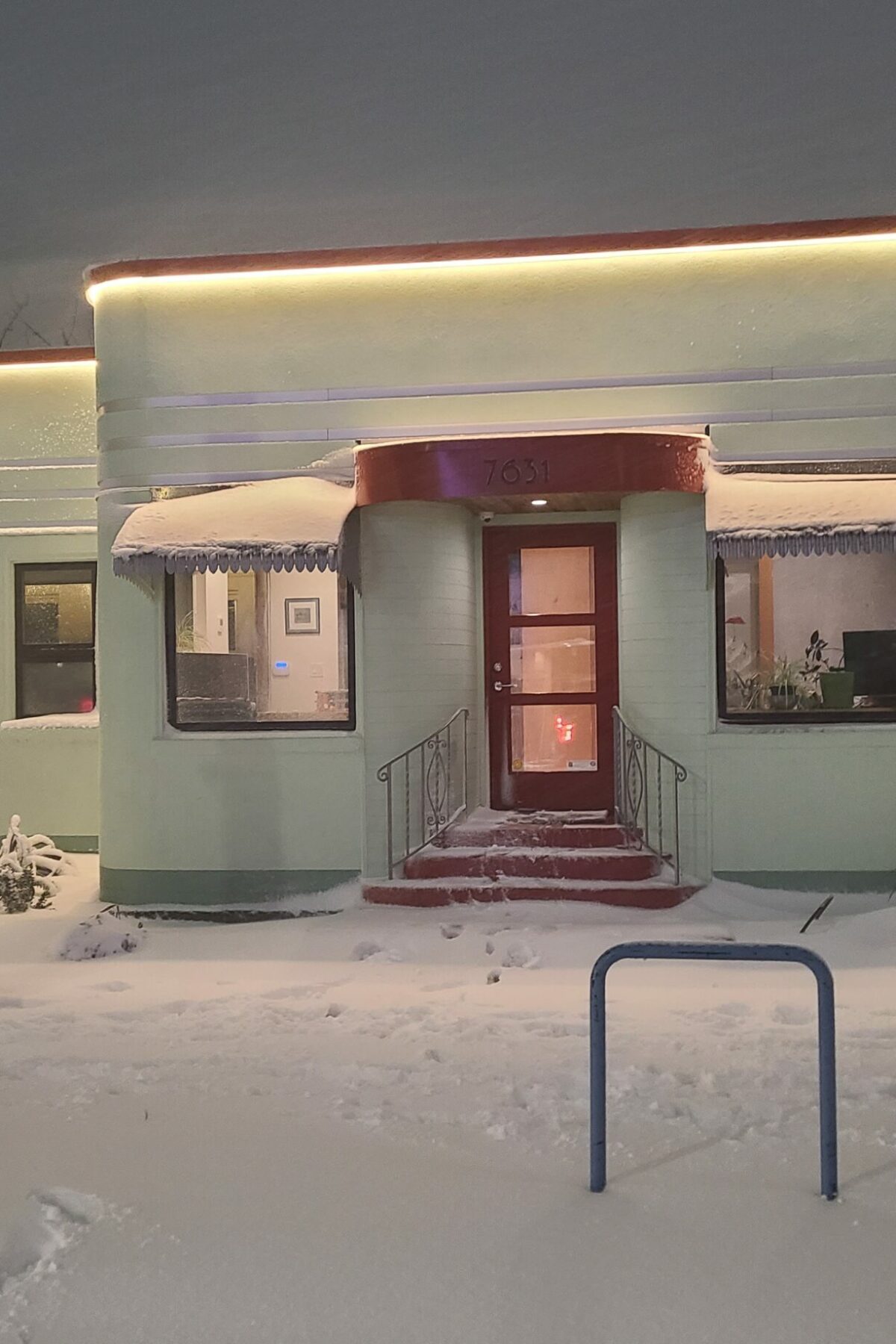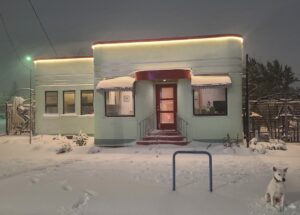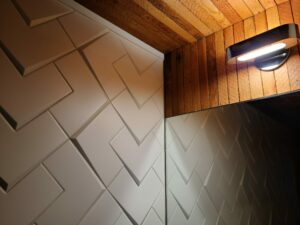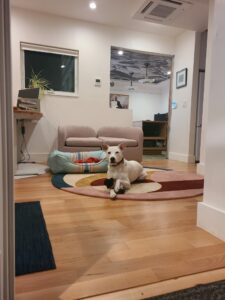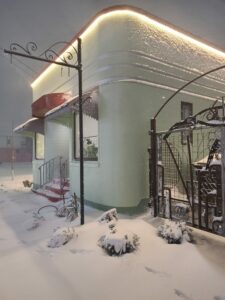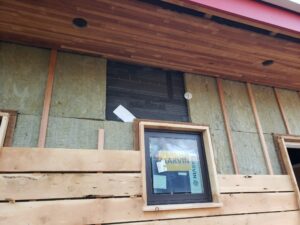Site Description
FEATURES: Advanced Building Envelope, Design Innovation, Energy Efficient, Energy Star Appliances, Indoor Air Quality, Materials Efficiency, Small Square Footage, Solar Power, Storm Water Management
A deep energy retrofit of a 577sf Art Deco structure that was built in 1939 as a dentist office. Our goal was to lower our operational carbon using materials with the lowest toxicity and embodied carbon possibly. We used the remodel as a way to test and experiment with new materials and strategies. Examples include: hemp wool insulation, magnesium oxide wall boards, Aerobarrier air sealing, a vented flat roof, wood fiber insulation, rockwool panels, and an open rain screen.
Other materials and strategies to highlight include a heat pump hot water heater, mini-split heating/cooling, an energy recovery ventilator (ERV), salvaged wood, FSC framing and finish wood, Madrone flooring, Juniper siding and decking, healthy low carbon finishes, milk paint, solar panels, new fiberglass windows and doors, a moss wall, salvaged bowling lane conference table, gates from salvaged auto parts, and rain garden. There is a lot of small space design details to check out, as well.
We increased air tightness from 14 ACH (air changes per hour) to <3 ACH. We moved in October and are hoping we will be nearly net zero with our little 8.3kW array.

