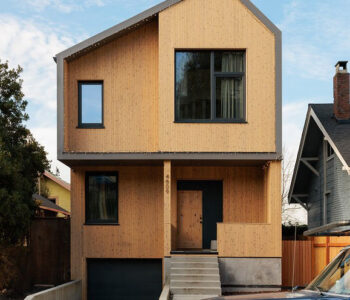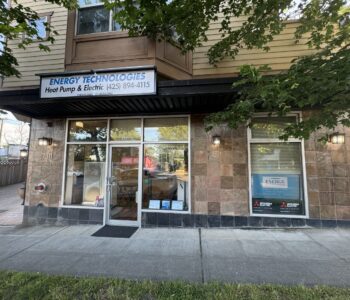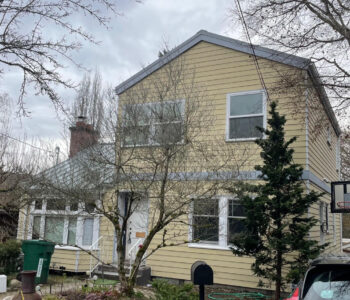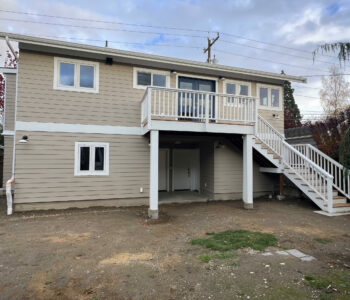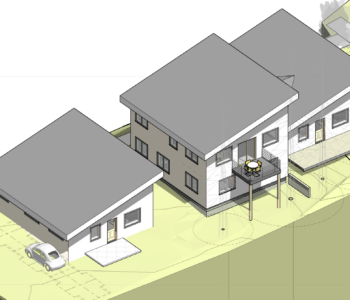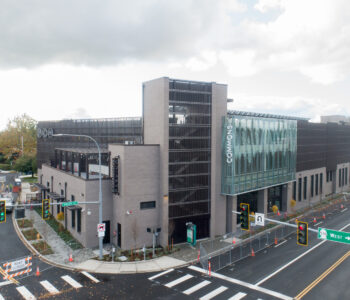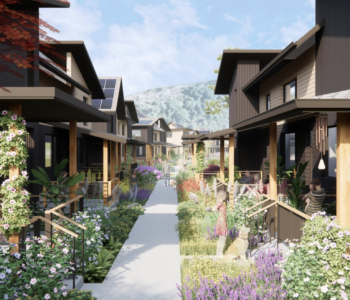April 26, 2025 I Greater Seattle Sites
These sites will be open on Saturday, April 26, 11 am – 5 pm
Green Lake Deep Energy Retrofit
Carlisle Classic Homes
This project involved adding a primary suite above the 100+ year-old existing house while doing a deep energy retrofit on the whole envelope. The existing house had a solar array added in 2018, and one design goal was to complete the addition while keeping that roof and array intact.
Architect’s Home + Guest House (DADU)
Suzanne Zahr, Inc. + Pivot Windows
Enjoy a sneak peek into an Architect's new family home and guest house on Mercer Island. Beautiful, durable, and sustainable, these buildings are designed to comfortably nestle into the sloped site, creating unique indoor / outdoor spaces throughout.
Alder House Deep Energy Retrofit
SHED Architecture & Design
The Alder house project is a remodel of a 3-story single-family residence originally built in 1990. The scope of the project is a small kitchen addition and interior and exterior renovation including a whole house deep energy retrofit that aims for net zero performance.
Phinney Ridge SFR + DADU
Targa Homes + Pivot Windows
Want to see behind the walls of a high performance home and DADU? Let the Targa and Pivot Windows teams take you through as much detail as you want on the construction, windows and sliding doors, enclosure, and systems of these new homes. Come see an active site pre-insulation!
PCC Community Markets
PCC Ballard Location
PCC's Ballard location was the first “Living Building” grocery store in the world, meeting the Petal Certification, which is the world's most rigorous green building standard.
Salmon Bay Passive House
First Lamp Architects
The Salmon Bay Passive House is a home designed residence for a young couple seeking the highest standards of sustainable construction without compromising on beauty, functionality, or connection to the surrounding environment. Thoughtfully positioned to embrace maximum natural light, the home establishes a seamless visual and spatial relationship with Salmon Bay Park across the street, reinforcing a sense of openness and tranquility.
Rob’s Clever Cottage [DIY-ICF]
S.A.G.E. Designs NW + Faswall
This project is a new DADU built by a homeowner who is evolving from a math teacher to a contractor. The project includes Faswall ICF walls, exposed beams, a loft, a beautiful staircase, and fun windowing.
Greenwood Powerhouse
The Green Builder
The Greenwood powerhouse project was technically remodeled due to zoning requirements but for all intensive purposes it's new construction on a "pretty good house model". We started by deconstructing the house and salvaging all of the lumber for reuse in the new construction.
Brick Beauty With A View
Velocipede Architects + Mighty House Construction
This young, growing family wanted to complete a second-story addition passive house strategies to their 1941 brick-clad house before any further expansion of their family. They wanted to revitalize and bring new life to the kitchen and existing main floor, while maintaining the character and charm of the existing brick facade. They also aimed to maximize their breathtaking views, with the covered upper-floor west-facing deck offering 180-degree views of Puget Sound.
Energy Technologies Ballard Showroom
Energy Technologies
Stop in and see us at our Ballard Showroom. Features include ducted and ductless heat pumps and a heat pump water heater. We will offer refreshment and a drawing for one $50 Starbucks gift card.
Ravenna Remodel and Second Story
LastingNest
This beloved home has served multiple generations of this family and is receiving the attention it needs to continue for generations to come. A new second story creates needed space, and the first floor is reimagined for improved flow and a beautiful and functional kitchen.
West Seattle Carriage House: DADU & Remodel
Mighty House Construction + SAGE NW Designs + Lucy Johnson Interior Design
Detached Accessory Dwelling Unit (DADU) with a two-car garage and to renovate the main home creating a living space that supports multi-generational living on the property.
MH Development Project
Mighty House Construction + Ming Architecture + Design
A behind the walls looks at the sustainable features of building 3 dwellings on a single-family lot in the middle of the city. Tour attendees will learn about what it takes to get to construction as well as how this development style can enhance and diversify a neighborhood.
April 27, 2025 I Remote Sites
These sites will be open on Sunday, April 27, 11 am – 5 pm
Mount Vernon Library Commons
HKP Architects
The Mount Vernon Library Commons is a new facility that houses the Public Library, Community Center, and the nation's largest public EV charging station. It is one of the first publicly-bid Passive House projects in the country as well, and designed to meet LEED Silver targets.
Rooted Northwest Agrivillage Co-Housing Community
Rooted NW Cohousing
Come visit Rooted NW Cohousing in Arlington Heights. A historic and verdant former dairy farm being preserved for regenerative agriculture, agroforestry, permaculture, and a living lab for outreach and education. See the vision for the first 40 homes to be built on 240 acres. Leaving more than 85% of the land for farming, wildcrafting, and habitat.

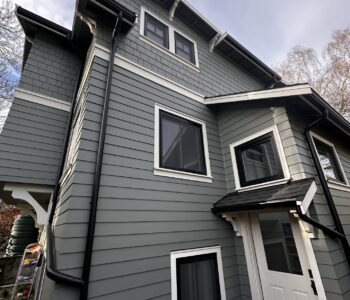
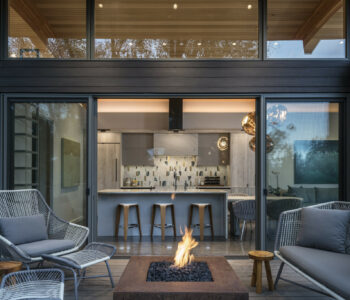
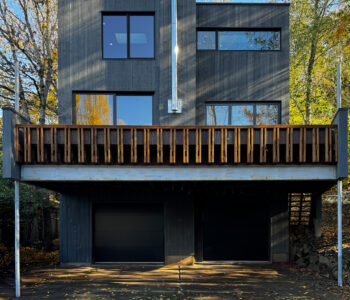
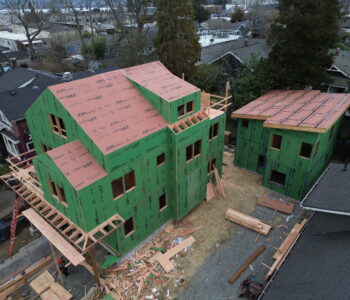
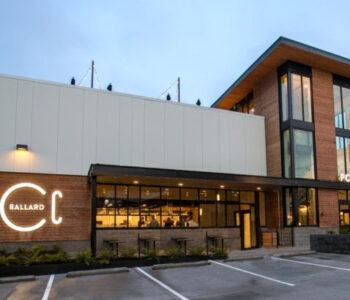
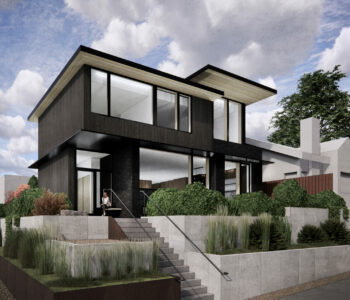
![Rob's Clever Cottage [DIY-ICF]](https://nwgreenhometour.org/wp-content/uploads/2025/03/©sageksaskill_250205_SKS_4412-350x300.jpg)
